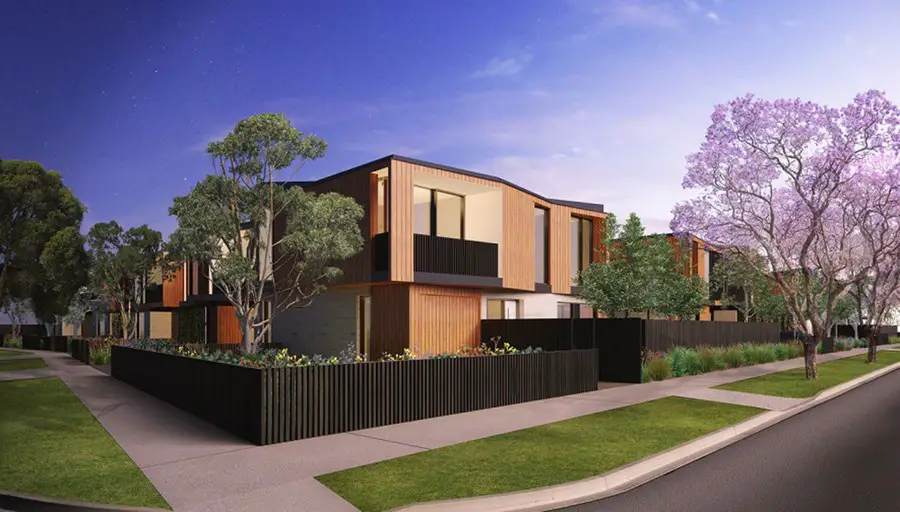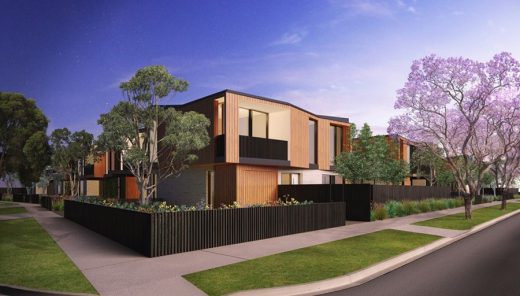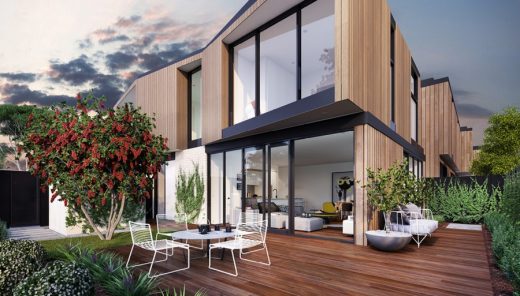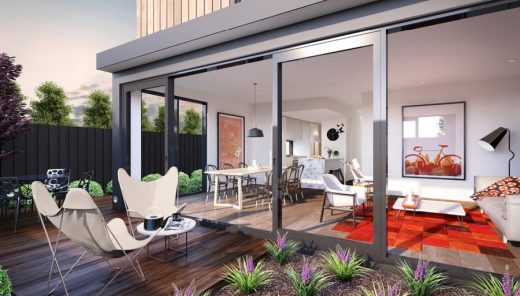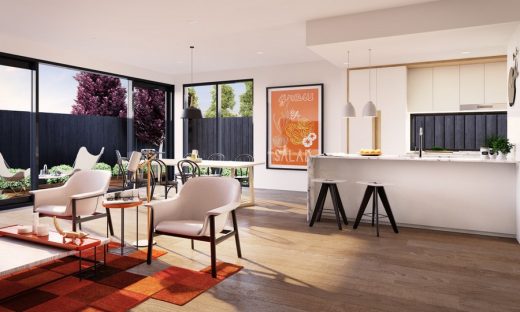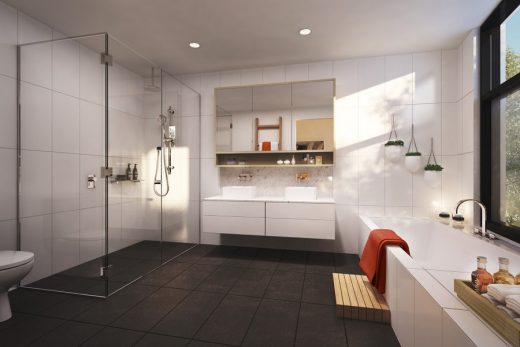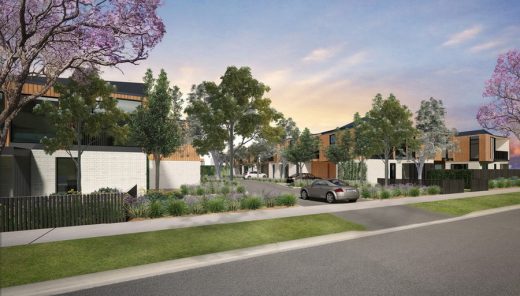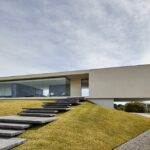Sterling Townhouses Highett, Melbourne Residences, Victoria Homes, Australian Architecture Images
Sterling Townhouses in Highett
Contemporary Housing in suburb of Melbourne, Victoria, Australia – design by Genton Architecture
30 Dec 2016
Sterling Townhouses, Highett
Design: Genton Architecture
Location: Highett, Victoria, Australia
On the industrial site of a former ceramics business, Genton Architecture was tasked with creating a masterplan in the established residential Melbourne Bayside neighbourhood of Highett.
The challenge was to increase density while maintaining the current neighbourhood character, solar access and vehicle movement through an integrated landscaped masterplan with a newly created laneway.
Sterling Townhouses are situated on three street frontages, the compact 26 townhouse design and contemporary façade treatment with distinctive timber elements and soft cream bricks, blend harmoniously with the older post World War II houses in the area.
“With the design for Sterling Bayside, we sought to balance striking modern design with the post war brick and timber housing in the quiet leafy neighbourhood of Highett. Central to the design was the creation of a new central road named Ceramics Lane. This allowed all the townhouses to have street frontages and front gardens thereby imbuing the design with a sense of community.”
Steven Toia, Director, Genton Architecture
“Highett is one of the last suburbs in the Melbourne Bayside municipality to be discovered. We worked closely with local residents to appease their concerns and ensure that the Sterling Bayside design was in keeping with the existing post war housing in the area. Genton Architecture inherently understood these concerns and created a masterplan which was sympathetic to the local area whilst also providing a refreshing take on new housing typologies.”
Adam Brick, Senior Development Manager, The Gillon Group
Sterling Townhouses in Highett images / information from Genton Architecture
Location: Melbourne, Victoria, Australia
Architecture in Melbourne
Melbourne Architecture Designs – chronological list
Melbourne Architecture Walking Tours
Melbourne Architect Offices – design studio listings
Yarrbat Ave House, Balwyn
Architects: K2LD
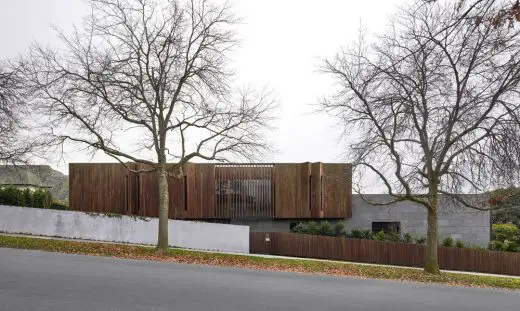
photograph : Jeremy Wright
Contemporary House in Balwyn
Brace House, Albert Park
Design: Finnis Architects
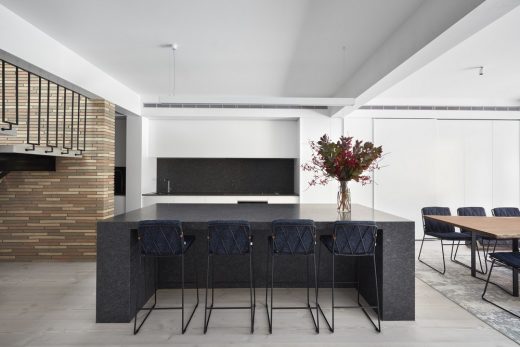
photograph : Tom Roe Photography
Brace House in Albert Park
Highett, Victoria is a suburb in Melbourne, Victoria, Australia, 16 km south-east of Melbourne’s central business district and 2 km east of Port Phillip. Its local government area is the City of Bayside and the City of Kingston. At the 2011 Census, Highett had a population of 10,263.
Cloud House North Fitzroy
Architect: McBride Charles Ryan
Comments / photos for Sterling Townhouses in Highett page welcome
Website: Genton Architecture

