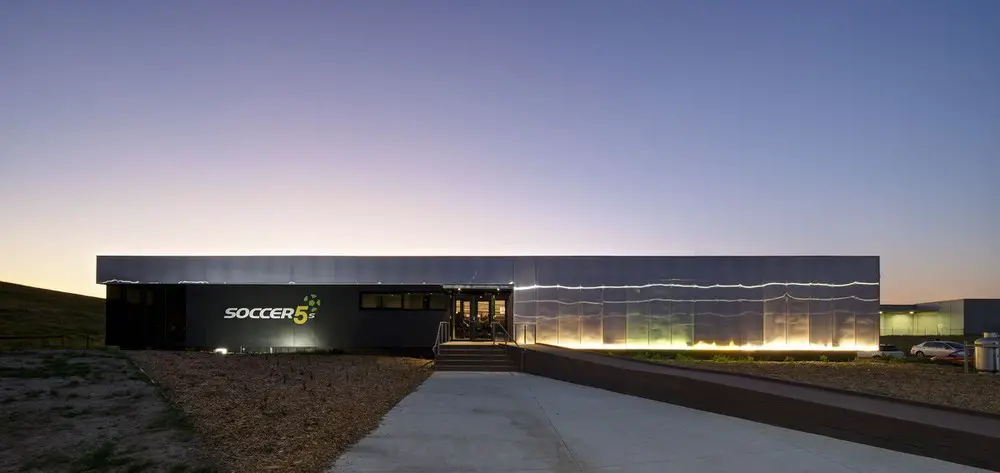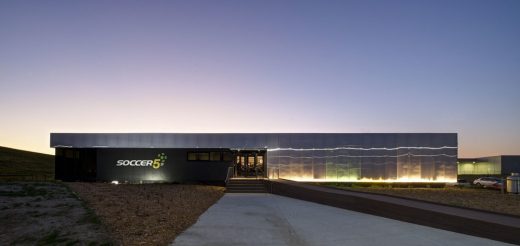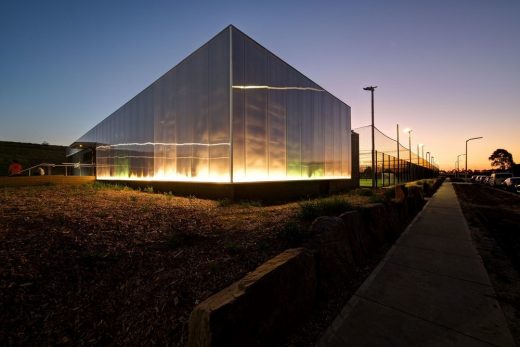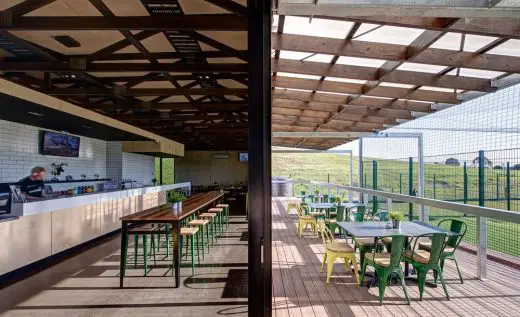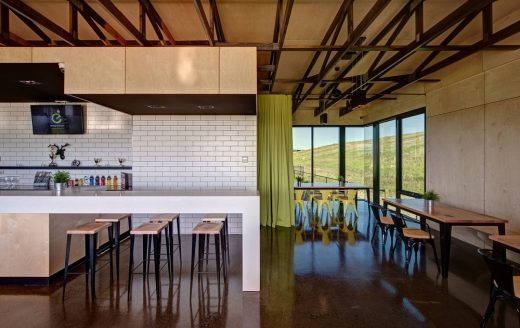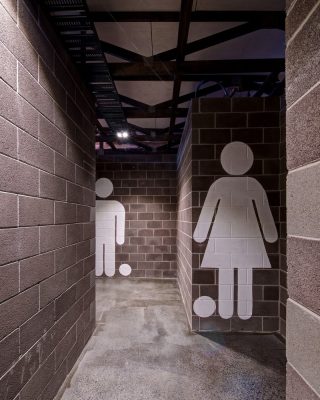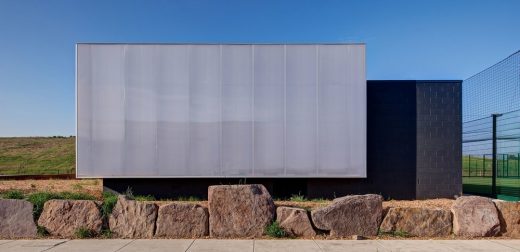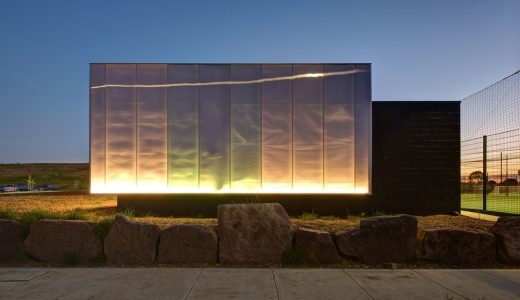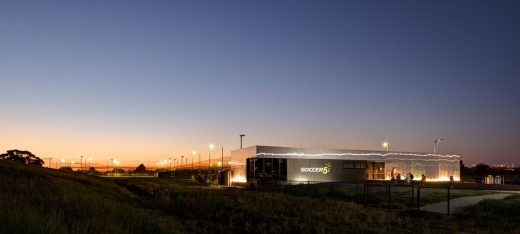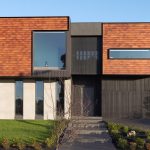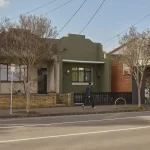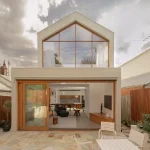Soccer5s Dandenong South, Melbourne Football Building, Australian Sports Facility, Architecture Images
Soccer5s in Dandenong, Melbourne
Public Football Club in Victoria design by Plus Architecture, Australia
23 Apr 2019
Soccer5s Dandenong South
Design: Plus Architecture
Location: Dandenong South, Melbourne, Victoria, Australia
Soccer5s is a five-a-side soccer complex located in the outer Melbourne suburb of Dandenong South. The complex consists of a full facility clubhouse and 10 soccer pitches, complete with café and car parking.
Delivered as a modern space complete with details designed to connect with soccer enthusiasts, Soccer5s Dandenong serves as five-a-side soccer’s flagship Australian centre.
This is a sporting facility that players can be proud to call their own and, since completion, Soccer5s has proved such a popular proposition that it attracts teams from all over Melbourne.
The centre is a welcome addition to the life of the local community and to soccer enthusiasts across the city.
Soccer5s in Dandenong – Building Information
Design: Plus Architecture master planned and designed the complex.
Client: Soccer5s
Photographs: Jaime Diaz-Berrio
New Football Club Building in Melbourne images / information received 230419 from Plus Architecture
Location: Dandenong South, Melbourne, Victoria, Australia
New Architecture in Melbourne
Contemporary Architectural Projects in Victoria
Melbourne Architecture Designs – chronological list
Melbourne Architecture Tours by e-architect
Ormond Station and North Road Level Crossing Removal
Architects: Grimshaw
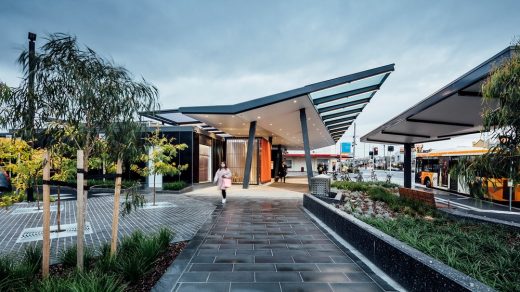
photograph : Michael Kai
Ormond Station Building
The Geoff Handbury Science and Technology Hub, Domain Street
Architect: Denton Corker Marshall
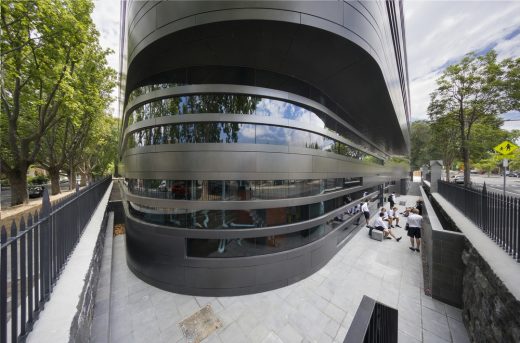
photograph : John Gollings
The Geoff Handbury Science and Technology Hub
Contemporary Melbourne Architecture
Bluff House, Hawthorn East
Design: NTF Architecture
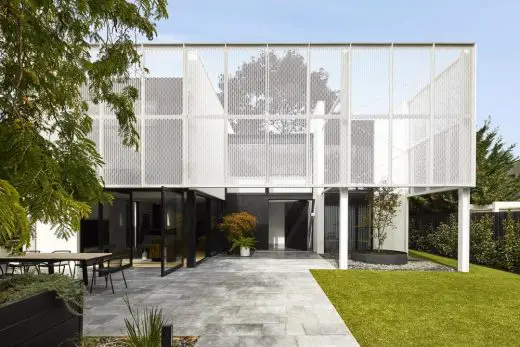
photograph : Dave Kulesza
Bluff House in Hawthorn East
Canterbury Road Apartments, Surrey Hills
Architects: Elenberg Fraser
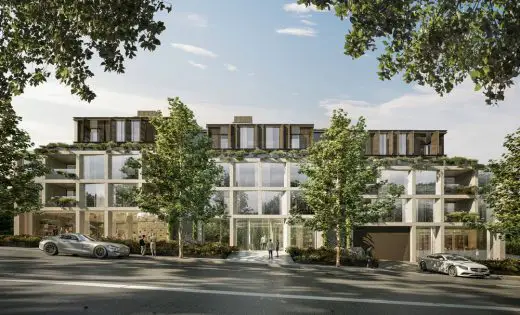
image : Pointilism
Canterbury Road Apartments in Surrey Hills
Comments / photos for the Melbourne Football Facility page welcome
Website: Albert Park

