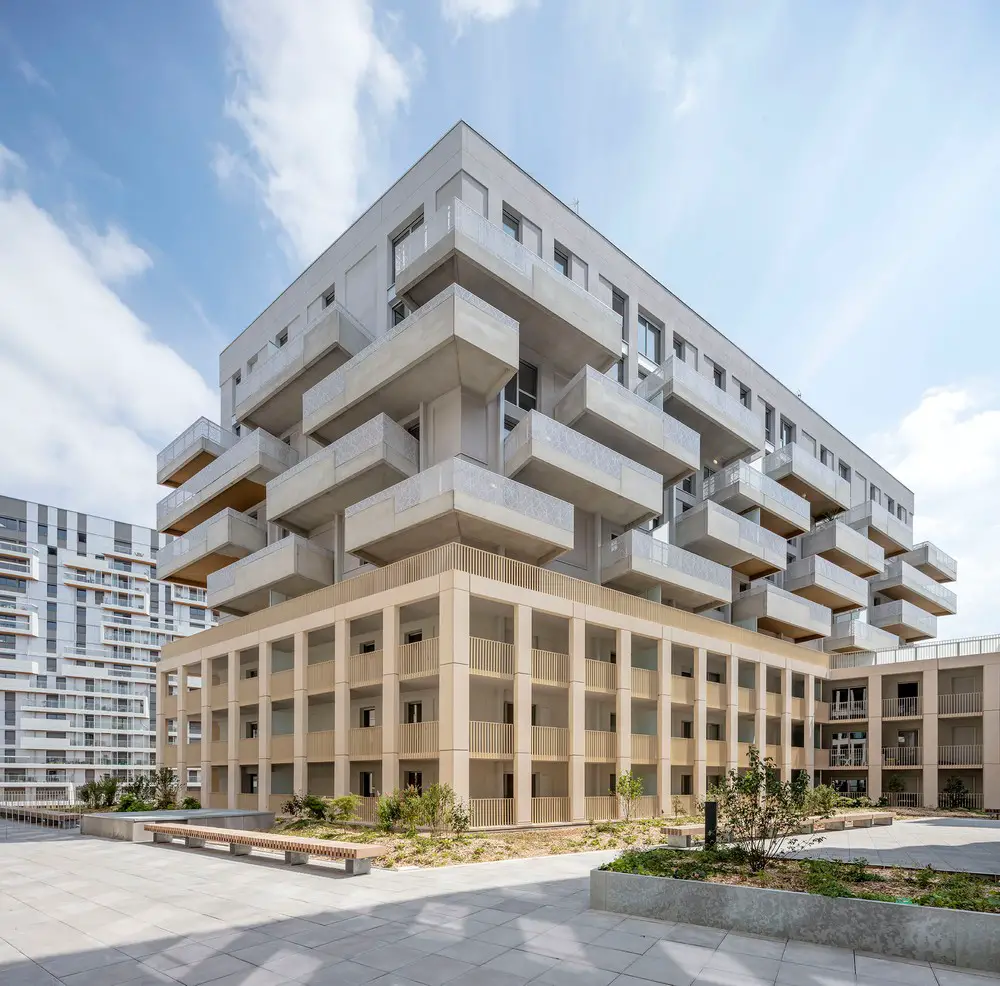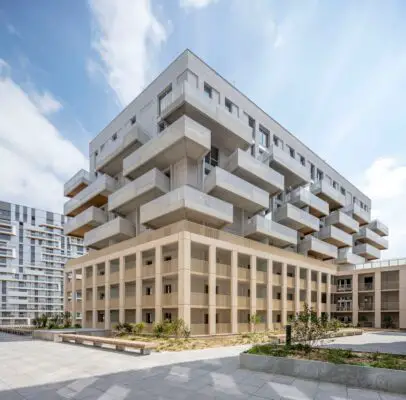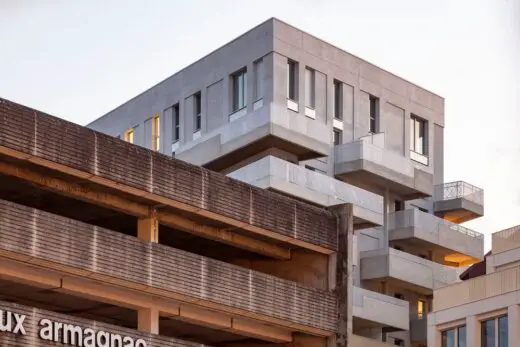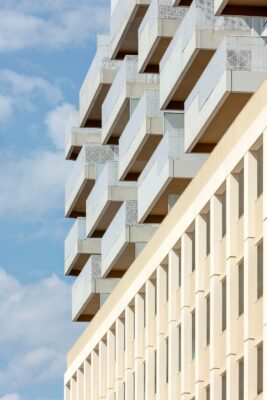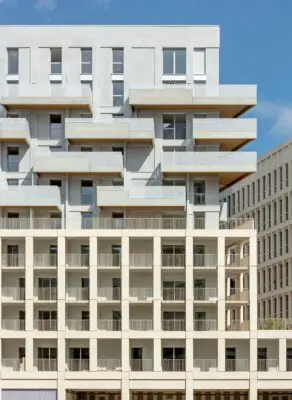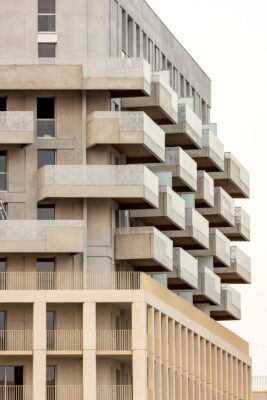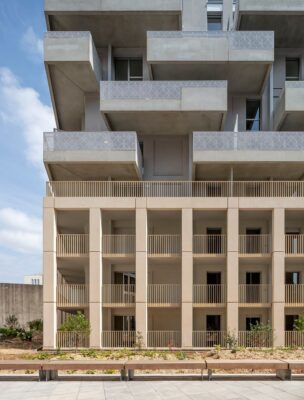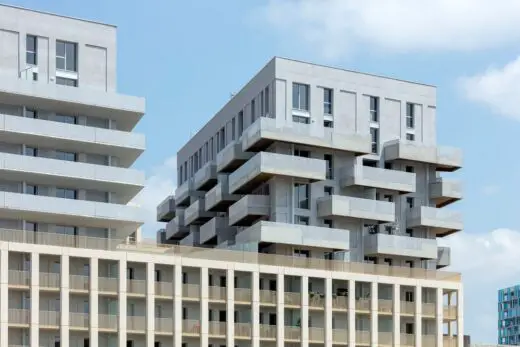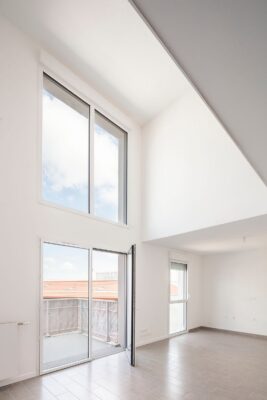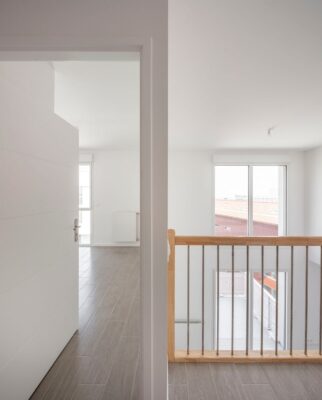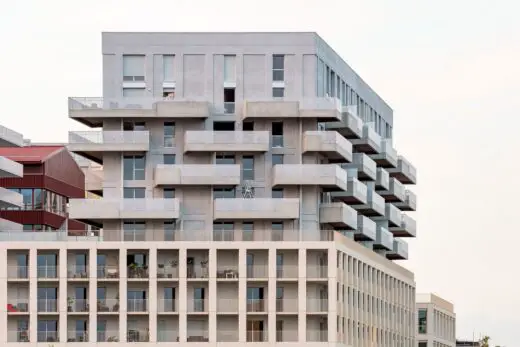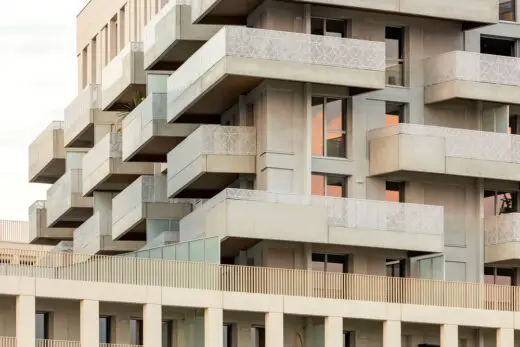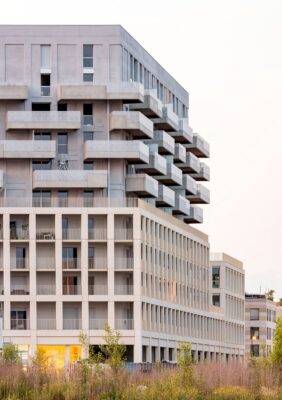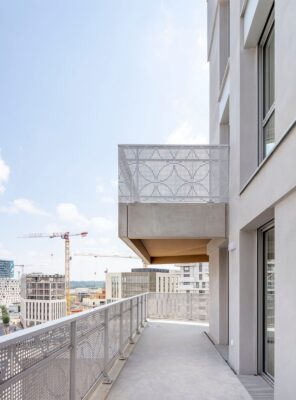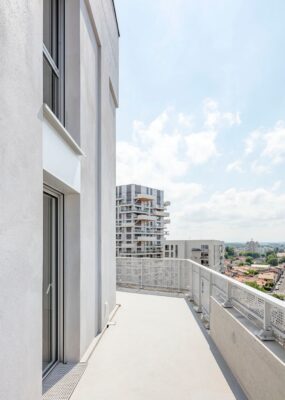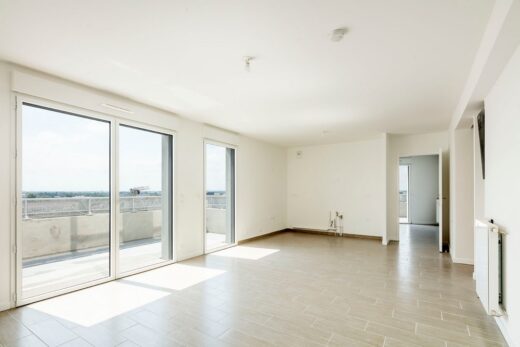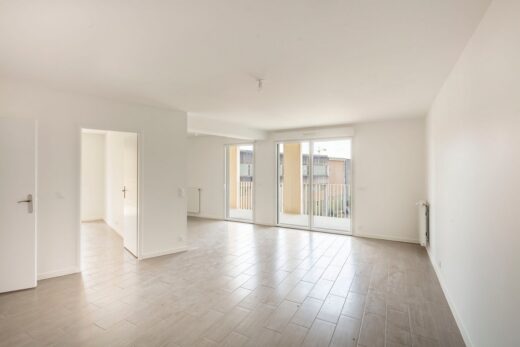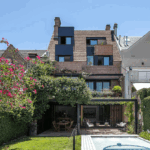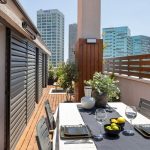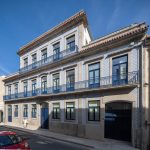Tri Postal Apartments, Bordeaux housing, Architects France, French residential property design photos
Tri Postal Apartments, Bordeaux France
18 July 2022
Design: CoBe Architecture
Location: Bordeaux, France
Photos by Luc Boegly
Tri Postal Apartments, France
Tri Postal
CoBe Architecture et Paysage BNP Paribas Real Estate Construction of 44 housing units for sale and 33 social housing units St-Jean Belcier district – L1&L2 lots Bordeaux, France.
77 housing units
A few hundred meters from Bordeaux Saint-Jean train station, in front of the National Interest Market (MIN), on the Armagnac Nord sector of the Saint-Jean Belcier ZAC, CoBe designed the L1&L2 housing buildings of the “Tri Postal” block managed by the ECDM architects team. Designed for BNP Paribas Real Estate, it includes 33 social rental housing units and 44 free-to-own housing units built by CoBe.
A new centrality
The Armagnac sector is today a huge railway wasteland and a sector of activity at the heart of which a new centrality for the city of Bordeaux is developing. Overlooking the Place d’Armagnac, the Tri Postal block, as its name suggests, includes the city’s former mail sorting building, whose activity stopped in 2016.
Now divided into three bodies, it will be refurbished in part by CoBe. Right next to this symbolic building, CoBe took part of the design of the first phase of the block coordinated by ECDM agency: a mixed-use building complex composed of housing units and offices standing on a shared two-storey ground floor.
Within this complex, CoBe oversaw the design of the two towers located at the extreme east of the plot and their respective parts of the shared base. They are lots L1 and L2 of the project.
Two buildings
The base of all the residential buildings respects the same framework, composed of a post-beam structure on two levels of ground floor and long loggias on the façade of the first four floors.
While keeping the same massive thicknesses of concrete slabs, the two ten-storey housing buildings L1 & L2 stand out visually from their neighbors by disturbing their linear and horizontal appearance thanks to a set of staggered balconies. The created effect of solids and voids energizes the façade, breaking with the pronounced horizontality of the base and the strong expression of its post-beam grid, and divides the balconies between covered and uncovered spaces.
On the façade side, the shades fluctuate between a sandy prefabricated concrete of «blond stone» color at the base and loggias putting in mind the hues of the Bordeaux’s traditional facades, and a light grey concrete for the upper levels’ balconies, combined with aluminum joinery and a grey coating.
The balconies’ railings are made of perforated aluminum following a reinvented traditional Bordeaux pattern and are sometimes interrupted by a set of concrete parapets that are continuously extending the slabs. The undersides of the balconies are subtly embellished with a patterned concrete with gold lacquer.
Dwellings, loggias, balconies
The two buildings, served by two separate halls, are made of 33 social renting housing units and 44 free-to-own housing units ranging from one-room to five-room, equally arranged on all levels.
The top two floors host duplexes containing double height living rooms. The double ground floor hosts commercial premises and car parks on two levels, as well as cellars provided for each of the dwellings.
As the project is entirely designed on the edge of the plot and has no public spaces, all the dwellings have large exterior spaces of an average of 10m², whether balconies or loggias. The residential buildings are the same width as the neighbouring office buildings (20.5 metres), as their volumes have been cut into the mass to create two-metre-wide outdoor spaces on each façade.
All the dwellings enjoy views towards Bordeaux’s landscape, and do not suffer any overlooked situation with other dwellings.
Tri Postal Apartments in Bordeaux, France – Building Information
Design: CoBe Architecture – https://www.cobe.dk/
Client: BNP Paribas Real Estate
CoBe Architecture et Paysage (L1 & L2 architect)
ECDM (managing architect)
AIA Management (construction manager)
AIA Ingénierie
Le Sommer
Forten
BTP Consultants
Program: Construction of 33 social housing units, housing units for sale, shops and parking on the ground floor
Mission: Architectural design
Surface: L1 (social housing): 2560 sqm SDP – 2395.2 sqm SHAB L2 ; (housing for sale): 3267 sqm SDP – 3009.6 sqm SHAB
Completion: June 2022
Cost: 7,000,000€ excl. tax
The agency
CoBe Architecture
CoBe combines architecture, urban planning, landscaping, construction management and design, integrates in the creations, draws the ability to correct ruptures, to create new links, to look to the future through its cross skills with benevolence and confidence.
Created in 2002 by architects and urban planners Alexandre Jonvel, Raphael Denis, and Martin Lemerre, CoBe has expanded with a landscape design partner, Luc Moneger in 2011, and a construction managing partner, Fabrice Taillandier in 2017. In 2021 CoBe is expanding its field of action even further by celebrating the opening of its design division.
CoBe creates links: designing the city is about freeing up space, optimizing its use, recycling, and reusing. We aim to insert this vision in each project, from the first ideas and sketches. Our vision thinks the link, envisions the landscape in the landscape, the city in the city. Designing and thinking spaces means to observe and understand the dynamics in order to erase the splits. It is about the vitality, the sustainability of the links between territories and between users.
In Paris, Oporto, Bordeaux, CoBe works with many territories that surround these cities, all of which claim a history, a singular culture, a landscape tone, a practice of architecture and construction, a way of life of its inhabitants.
CoBe is perpetually being enhanced by the context of its projects, sharing its experiences to enrich its practice. The agency constantly builds its working methodology with its partners, its sponsors, from the perspective of responsibility, listening, and co-construction.
This is the sense of commitment of the 80 employees who make up CoBe’s multidisciplinary teams. Balancing, creating, protecting, enhancing, projecting links, by creating spaces of the common, more logical, more creative, fairer
Photographs credits: Luc Boegly
Tri Postal Apartments, Bordeaux France images / information received 180722 from CoBe
Location: Bordeaux, France, western Europe
Architecture in Bordeaux
European Architecture Walking Tours : city walks by e-architect
New Bordeaux Buildings
New Bordeaux Building Designs – Selection
Hyperion Tower
Design: Jean-Paul Viguier et Associés, Architects
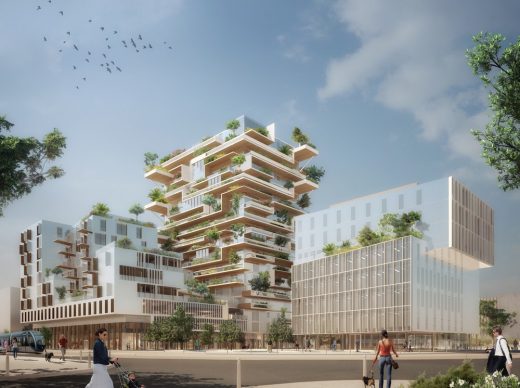
picture from architect
Tower Building in Bordeaux
MÉCA Bordeaux Building
Design: BIG-Bjarke Ingels Group + FREAKS freearchitects
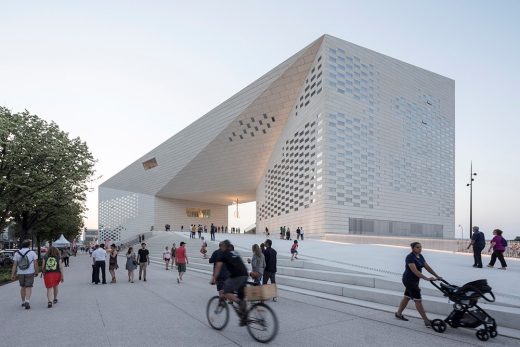
photo : Laurian Ghinitoiu
MÉCA Bordeaux Building
La Cité du Vin Bordeaux Nominated for Mies van der Rohe 2017 Awards
Design: XTU
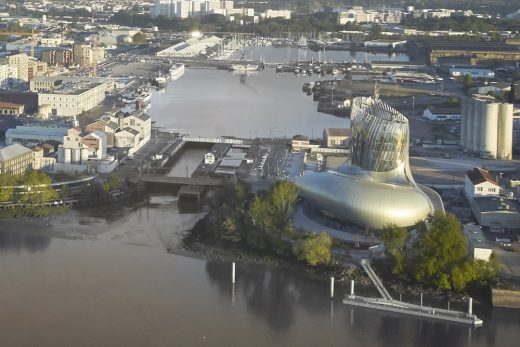
images © XTU-Julien Lanoo
La Cité du Vin Bordeaux
Arc En Ciel
Design: Agence Bernard Bühler
Arc En Ciel Bordeaux
Bordeaux Installation Design
Design: Ball Nogues Studio
Bordeaux Installation Design
Design: Rem Koolhaas, OMA Architects / OMA
Bordeaux house
Comments / photos for the Tri Postal Apartments, Bordeaux France designed by CoBe Architecture page welcome

