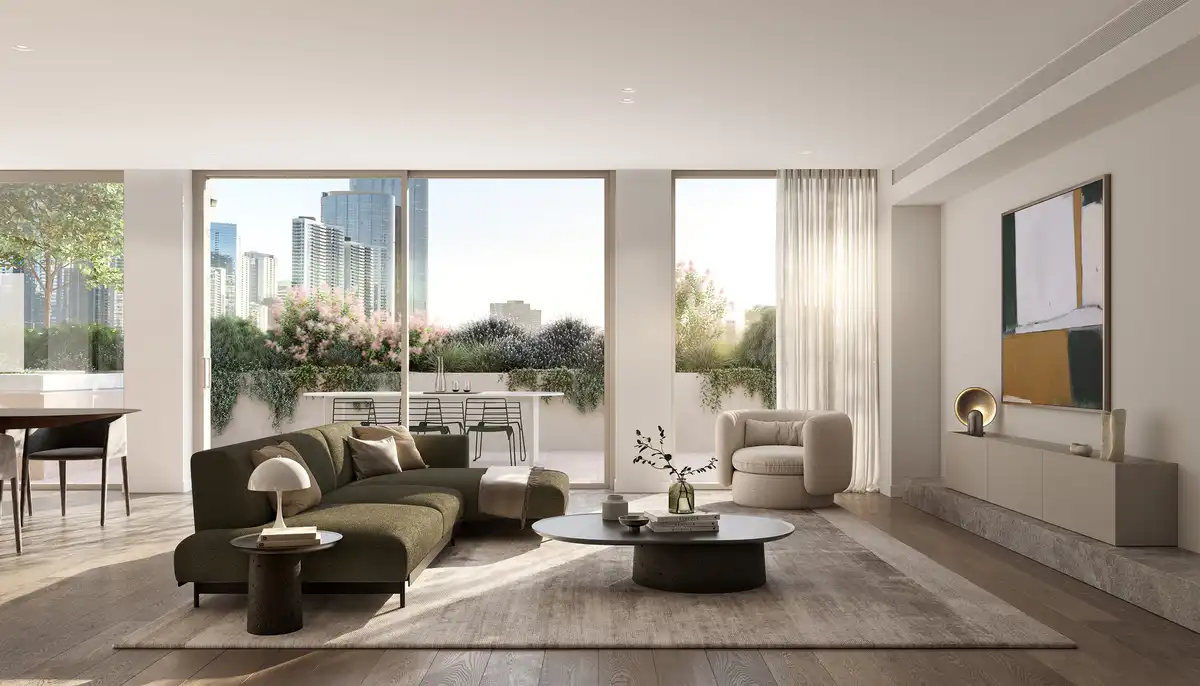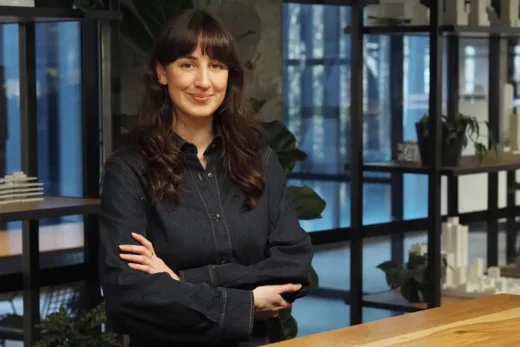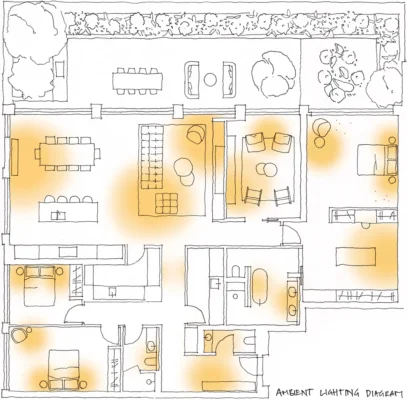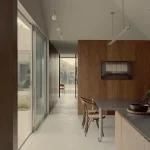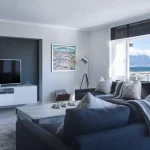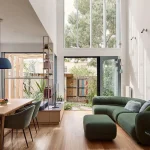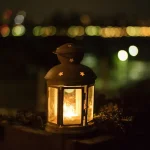Residential lighting design, Tahlia Landrigan Woods Bagot Architects, Home light style ideas
The Light We Live In: design opinion by Tahlia Landrigan
7 July 2025
Tahlia Landrigan on how light shapes our emotional connection to home.
The light we live in
Light is more than illumination – it’s the invisible thread that binds us to place. In interior design, understanding light’s profound psychological impact has become essential for creating spaces that truly feel like home. Designers have long considered its functional aspects – brightness levels, energy efficiency, visual comfort – but the most transformative spaces use light as a tool for emotional connection.
The relationship between light and place runs deeper than aesthetics. Light fundamentally shapes how we experience space, influencing everything from our circadian rhythms to our sense of safety and belonging. When used with intent, lighting can transform even the most utilitarian environments into spaces that feel personal and alive.
As homes become more fluid—doubling as offices, retreats, and social spaces—interior designers are rethinking how light supports these shifting functions. A growing majority of homeowners now see the design of their home as more important than ever[i]. Around a quarter of workdays in the U.S. are still spent at home[ii], and demand for flexible layouts—from wellness zones to home offices—continues to rise[iii]. In this context, lighting becomes a dynamic tool, helping designers shape spaces that adapt to mood, purpose, and time of day.
Light exploration – Early sunset:

Philosopher O.F. Bollnow described the emotional difference between “dayspace” and “nightspace” – the transition that light helps us navigate[iv]. Natural and artificial sources, layered and timed with care, influence how we arrive, how we rest, and how we reconnect. The emotional dimension of lighting is no longer a luxury – it’s foundational to feeling at home.
Light and the Making of Place
In interior design, place is never just physical. It’s a layered experience—part spatial, part sensory, and deeply emotional. It holds memory, evokes feeling, and reflects how people live and move through their environments. Light is one of the most powerful tools designers use to shape that experience, giving space rhythm, warmth, and depth.
Light exploration – Peak sunset.
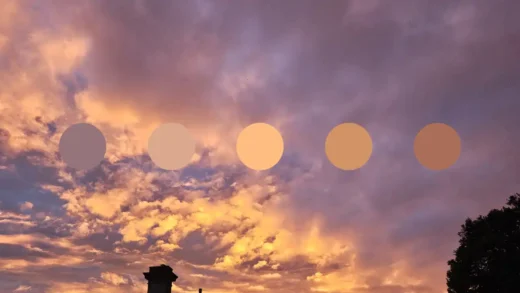
Natural light brings a temporal quality to place. Its movement across the day subtly changes the mood and materiality of interiors – activating surfaces, softening edges, revealing colour in ways no artificial source can replicate. While unpredictable, its presence can be anticipated and harnessed through careful spatial planning and material selection.
Artificial light, by contrast, offers precision and consistency. Designers can adjust intensity, tone, and distribution to support how a space is used – whether to energise, calm, focus or rest. Used together, natural and artificial light form an invisible architecture of their own: a shifting overlay that transforms static rooms into responsive, emotionally attuned places.
Home as Sanctuary
In recent years, the home has evolved from a static setting into a dynamic, multifunctional place—part workplace, part retreat, part gathering space. This transformation has shifted how interior designers think about comfort, flexibility, and emotional wellbeing. Light, in particular, has emerged as a key medium for supporting these expanded roles.
As people spend more time attuned to their surroundings, there’s been a growing awareness of how lighting affects mood, energy, and focus. The market for home-focused lighting products reflects this shift: demand for dimmable lighting alone is projected to double between 2019 and 2033[v], and the U.S. residential lighting fixtures market is growing steadily year on year[vi]. These trends point to a broader desire to personalise the home—using lighting not just for function, but to create atmosphere, restore calm, and support a sense of sanctuary.
This heightened sensitivity to our environment has staying power. It prompts new questions for designers: How can light help people feel anchored, focused, or at ease in their own homes? How do we design for emotion, not just function?
Layering Light at Emerald Place
Daylight in Emerald Place’s Signature Collection living room (render):
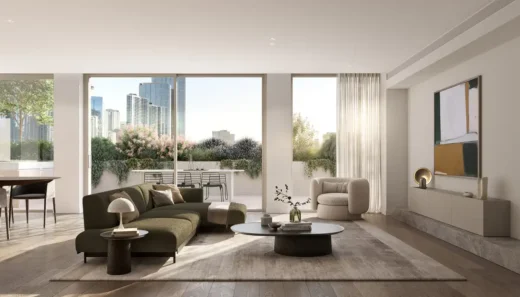
At Emerald Place in South Melbourne, a new mixed-use development by Lowe Living, our design addresses varied spatial conditions across 38 apartments, ranging from two to four bedrooms. Constraints such as orientation, sightlines, daylight access, ventilation, amenity, building codes, and functional layouts naturally create differing experiences of natural light.
Natural light in Emerald Place’s Signature Collection kitchen (render):
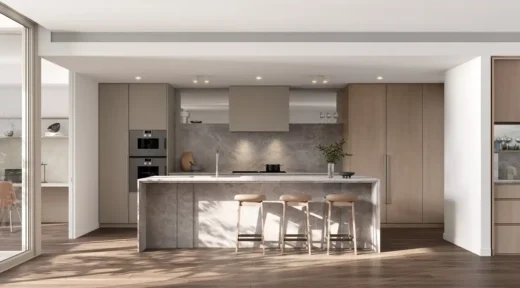
To counter this variability, each apartment incorporates a curated lighting strategy—an additional layer that deepens the emotional connection to home. In collaboration with lighting designer Adrian Pizzey, the lighting design introduces intentional layering across apartments and shared spaces. Light is treated as a material in its own right: scaled, directed, and modulated to mirror the rhythms of daily life and the memory of returning home.
Lighting in Emerald Place’s kitchen (display suite):
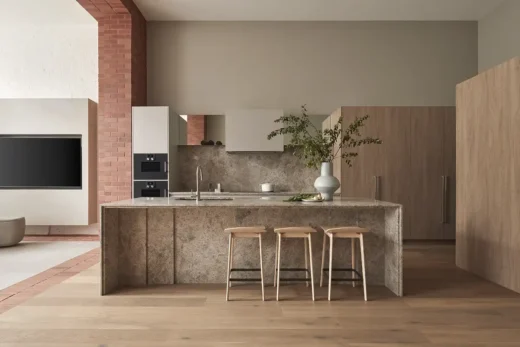
Lighting in Emerald Place’s Main Ensuite (display suite):
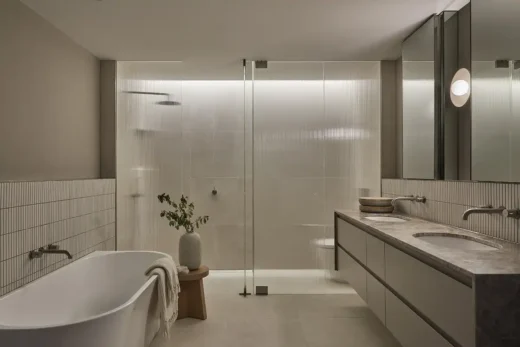
photograph : Dave Kulesz
Adrian describes light as “a quiet but powerful part of the design story,” one that’s often underestimated in its ability to shape how we feel in a space—especially during the winter months, when natural light is limited and artificial light becomes our primary source of connection and comfort. His approach to Emerald Place focused on avoiding generic layouts in favour of lighting plans that respond directly to the furniture and architectural features of each room. By introducing light at various levels—through wall washes, concealed pelmets, lamps and floor-level fittings—the result is a scheme that brings rhythm, intimacy and warmth.
Lighting in Emerald Place’s Main Ensuite (display suite):
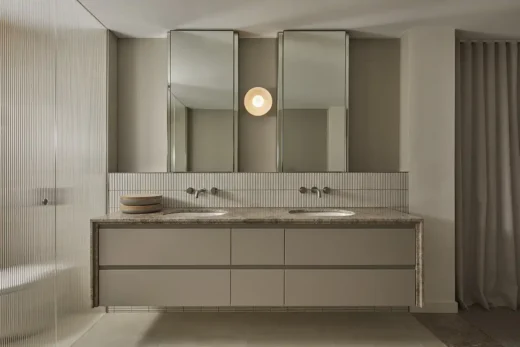
photo : Dave Kulesz
Ambient light in the Emerald Place residential lobby (render):
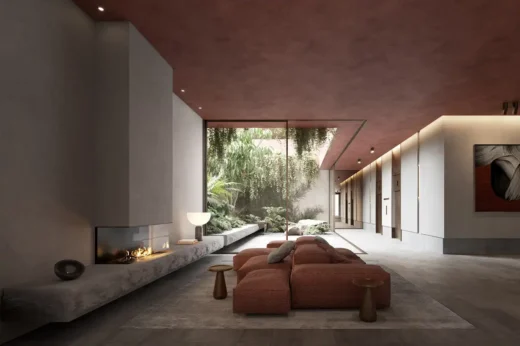
The experience begins in the entry lobby, softly illuminated by lamps and concealed pelmet lighting. Inside each residence, light shifts from task-focused kitchen zones to intimate living spaces lit with low-level lamps and directional lighting for artwork. Smart home upgrades offer residents further control and personalisation – ensuring each home feels not only functional, but entirely their own.
Creating Emotional Sanctuary
Layered lighting does more than illuminate- it sets a tone, frames a mood, and creates space for life to unfold. From calming bathroom glows to bright, focused task lighting, each element is designed to support comfort, clarity, and emotional connection. These are not just apartments—they are frameworks for living.
By treating light as a dynamic material, interior designers can shape how people feel, move, and belong within a space. It’s a subtle architecture of memory and mood—one that transforms interiors into sanctuaries. Light becomes the final, vital layer that turns a structure into a home.
We’re not simply designing with light. We’re designing with feeling—and for the fundamental human need to feel at home.
[i] “Homeowner survey reveals how COVID-19 has changed what we want from our homes,” ScienceDirect, 2022.
[ii] “Working From Home Is Here to Stay. Designers Are Rethinking Home Offices and Wellness Spaces,” The Wall Street Journal, 2024.
[iii] “5 Ways the Pandemic Changed Home Design Preferences,” NewHomeSource, 2025.
[iv] O.F. Bollnow, Human Space, trans. Christine Shuttleworth (Hyphen Press, 2011). Originally published in German as Mensch und Raum (1956).
[v] Data Insights Market. Dimmable Light Market – Global Industry Trends and Forecast to 2033.
[vi] Grand View Research. U.S. Residential Lighting Fixtures Market Size, Share & Trends Analysis Report By Product, By Distribution Channel, By Application, By Region, And Segment Forecasts, 2023 – 2030.
We design places that meet the challenges and opportunities of our rapidly changing world. Our commitment creates enduring, forward-thinking outcomes, unlocking humanity’s highest potential. With a global design culture devoted to creativity, resilience, and purpose spanning 18 global studios, we ensure every project contributes to our client’s vision inspiring future generations. Part of the 7C Network.
Resilient Cities architecture design opinion by Tahlia Landrigan images / information from Woods Bagot Architects office.
Rethinking urban mobility, city transport systems
Woods Bagot Designs
Aljada Development Masterplan in Sharjah, UAE
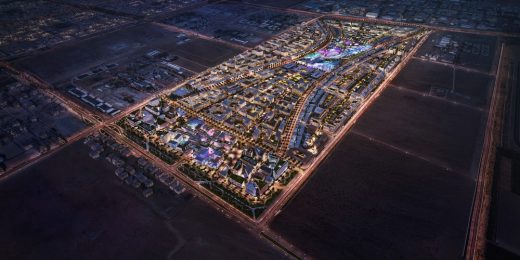
image from architects office
Woods Bagot Architects Building Designs – recent architectural selection from e-architect below:
St Mary’s Calne School Library, Southwest England, UK
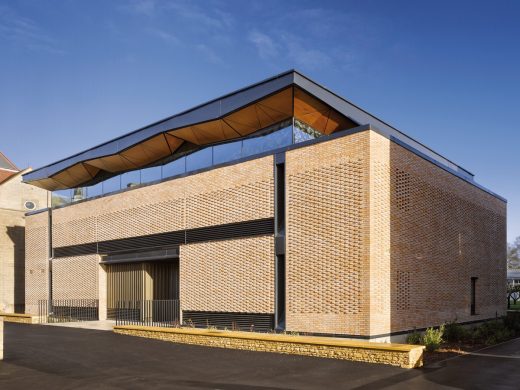
photograph : Will Pryce
Sunshine Insurance Towers in China
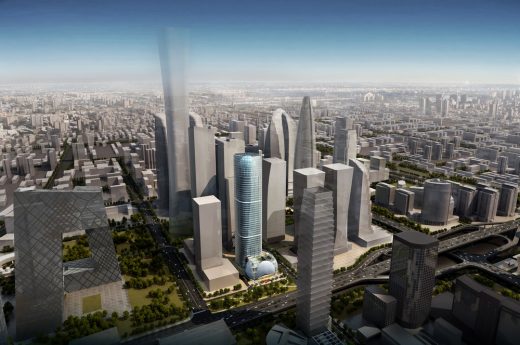
image courtesy of architecture office
Fengpu Avenue Masterplan, Shanghai, China
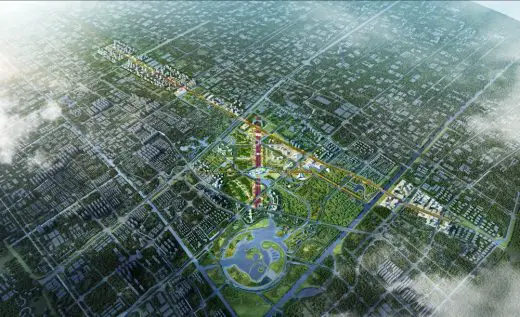
image © architecture office
+++
Woods Bagot Architects WAF Shortlist 2018 News
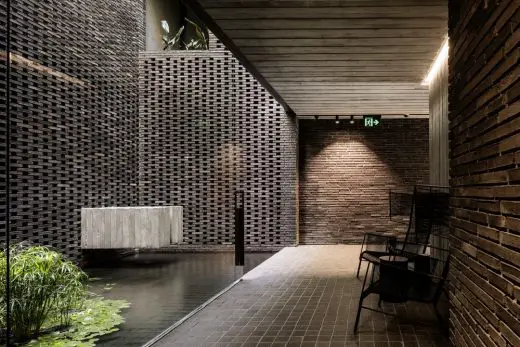
photo : Trevor Mein
Woods Bagot Architects WAF Shortlist 2018 Buildings
Woods Bagot Architects
Woods Bagot Architects : Practice Information
Woods Bagot Singapore
Woods Bagot Singapore
Woods Bagot Shanghai
Woods Bagot Shanghai
More Woods Bagot Architects architecture projects online soon
Location: – international offices
Architects Practice Information
Website: www.woodsbagot.com
Architectural Design
Sydney Architects Studios
Woods Bagot Architecture Office – practice info archive
Buildings / photos for the Resilient Cities architecture design opinion by Tahlia Landrigan Architect page welcome.

