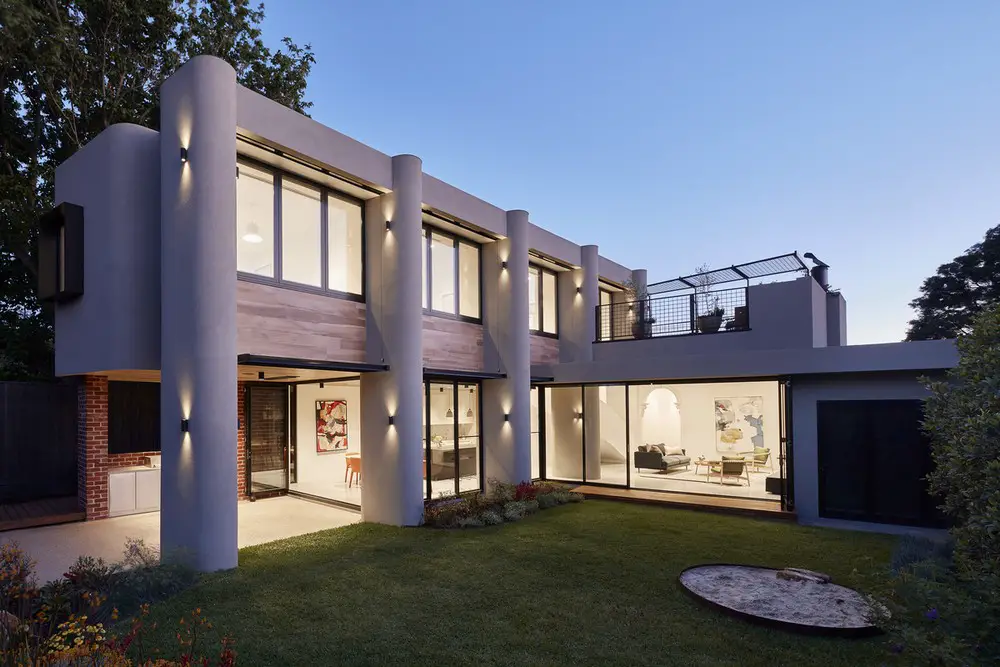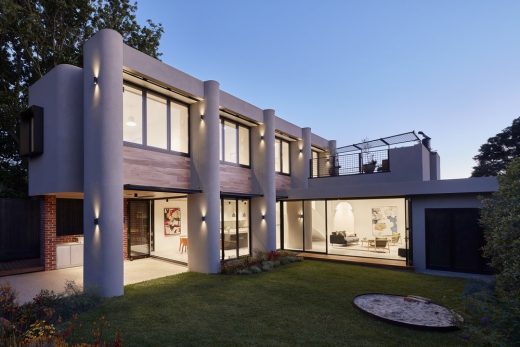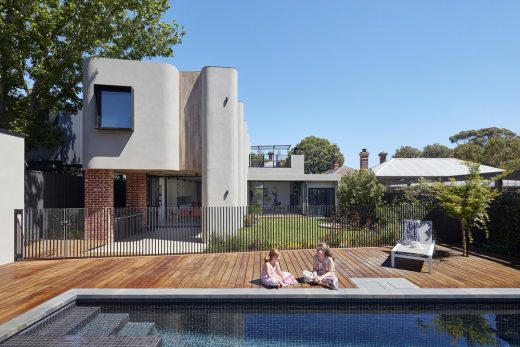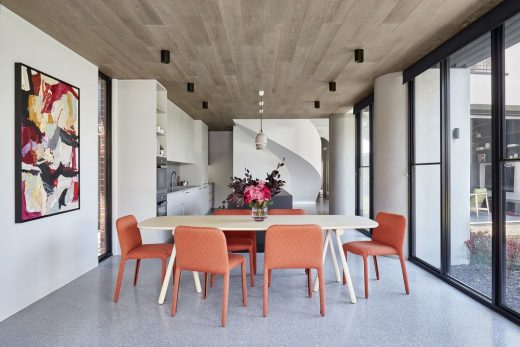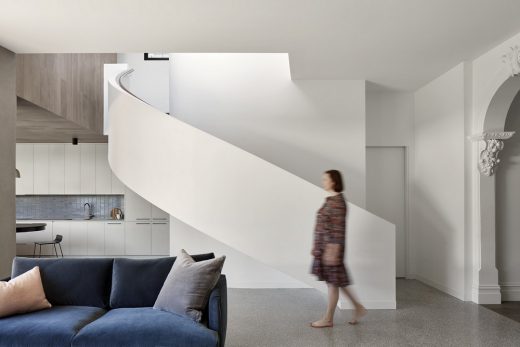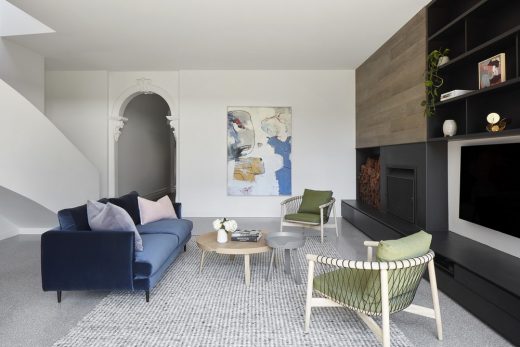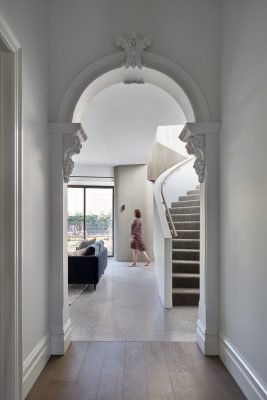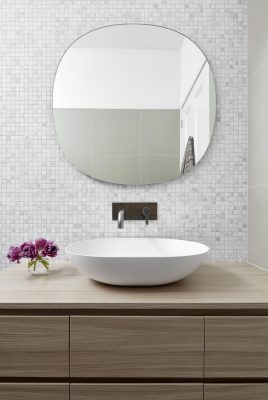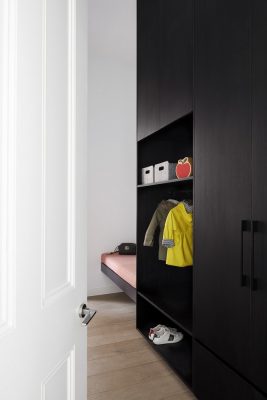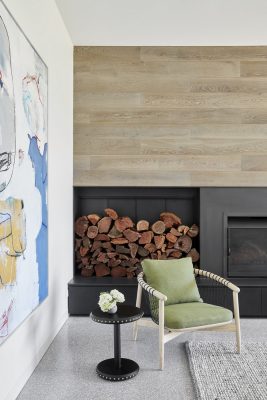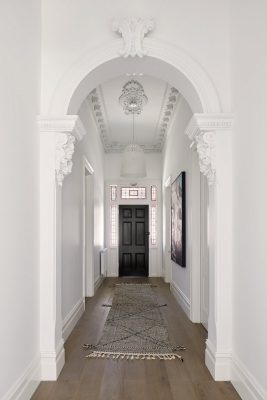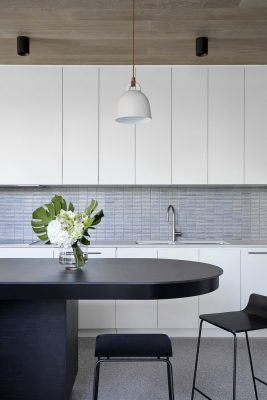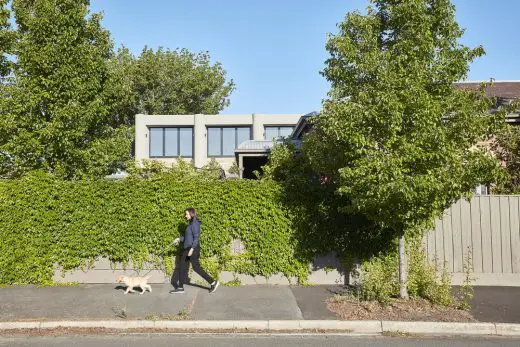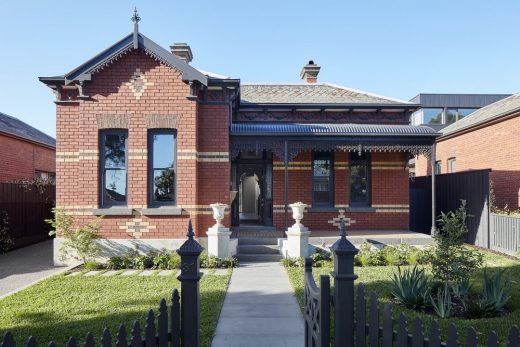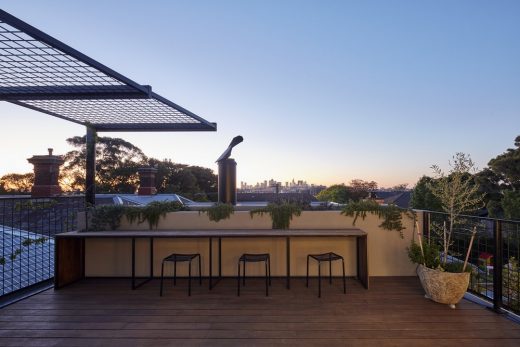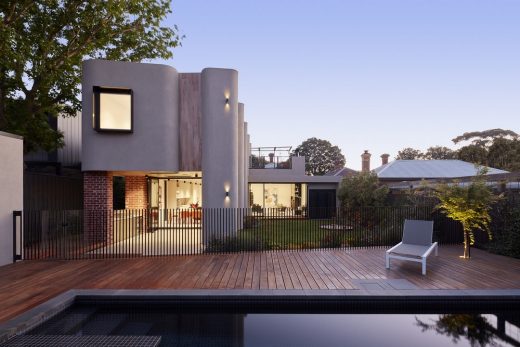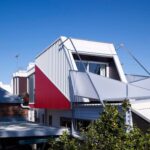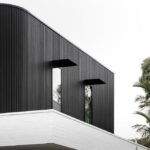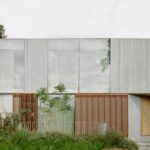Mason House in Melbourne, Home Redevelopment, Australian and Interior Project, Architecture Images
Mason House in Melbourne
Residential Building Project in Victoria, Australia – design by Bryant Alsop
16 June 2019
Mason House
Architects: Bryant Alsop
Location: Melbourne, Victoria
When designing Mason House Bryant Alsop responded to their client’s desire for a bold, heroic design, while avoiding opulence. The home is a sculptural vessel with spaces for family and friends to gather. For the new owner, purchasing the property from a family friend meant the Victorian house came imbued with memories.
A sense of ‘layering’ of families, childhoods and recollections plays strongly through the design.
The existing dwelling was restored with the formality and vertical language of Victorian buildings used to inform a dialogue between existing and contemporary forms where the scale of new spaces are proportionate with the original house. The singular form of the extension is defined by the rhythm and repetition of curved elements that are used as simple, broad sweeping gestures.
Hard materials are tempered by soft shapes to create enveloping spaces, while the backyard is celebrated with a garden that will evolve with the family over time.
Mason House, Melbourne – Building Information
Design: Bryant Alsop
Project size: 286 sqm
Site size: 734 sqm
Completion date: 2018
Building levels: 2
Photography: Jack Lovel
Mason House in Melbourne images / information received 160619
Location: Melbourne, Victoria, Australia
New Melbourne Architecture
Contemporary Melbourne Architecture
New Melbourne Buildings : current, chronological list
Melbourne Architecture Tours by e-architect
Abode318 Apartments
Design: Elenberg Fraser
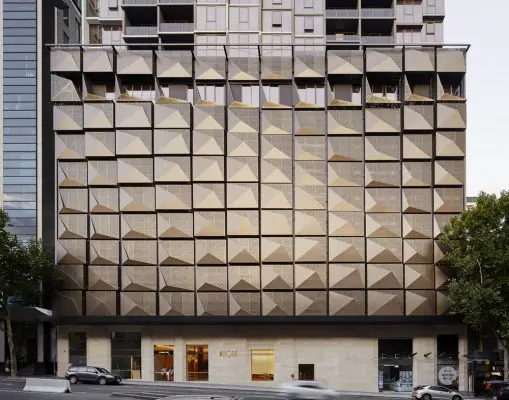
photo : Peter Clarke
Abode318 Apartments
The Ceres Gable House, Geelong, Victoria
Architects: Tecture
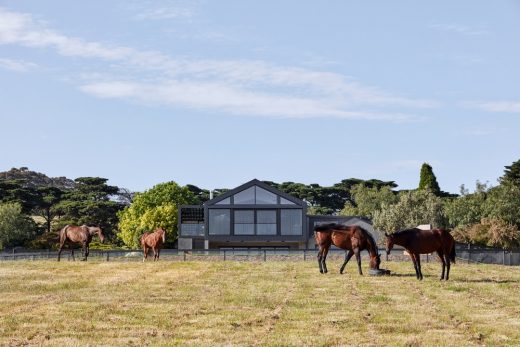
photo : Peter Clarke Photography
New House in Geelong
Richmond Terrace
Architects: Robert Nichol & sons
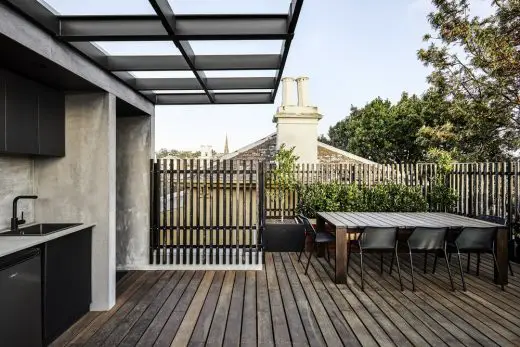
photograph : Lillie thompson
Richmond Terrace Property
Tree House, Kew
Design: Andrew Child Architecture
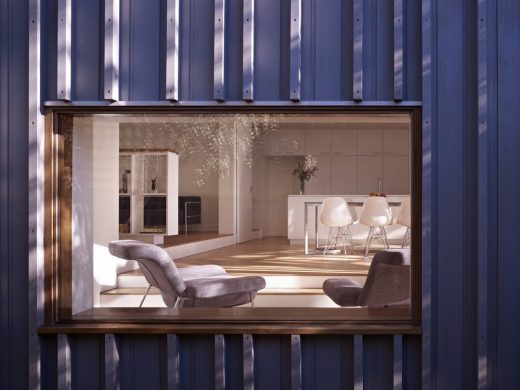
photo : Rhiannon Slatter
Tree House in Kew
Comments / photos for the Elm St House in Melbourne – page welcome

