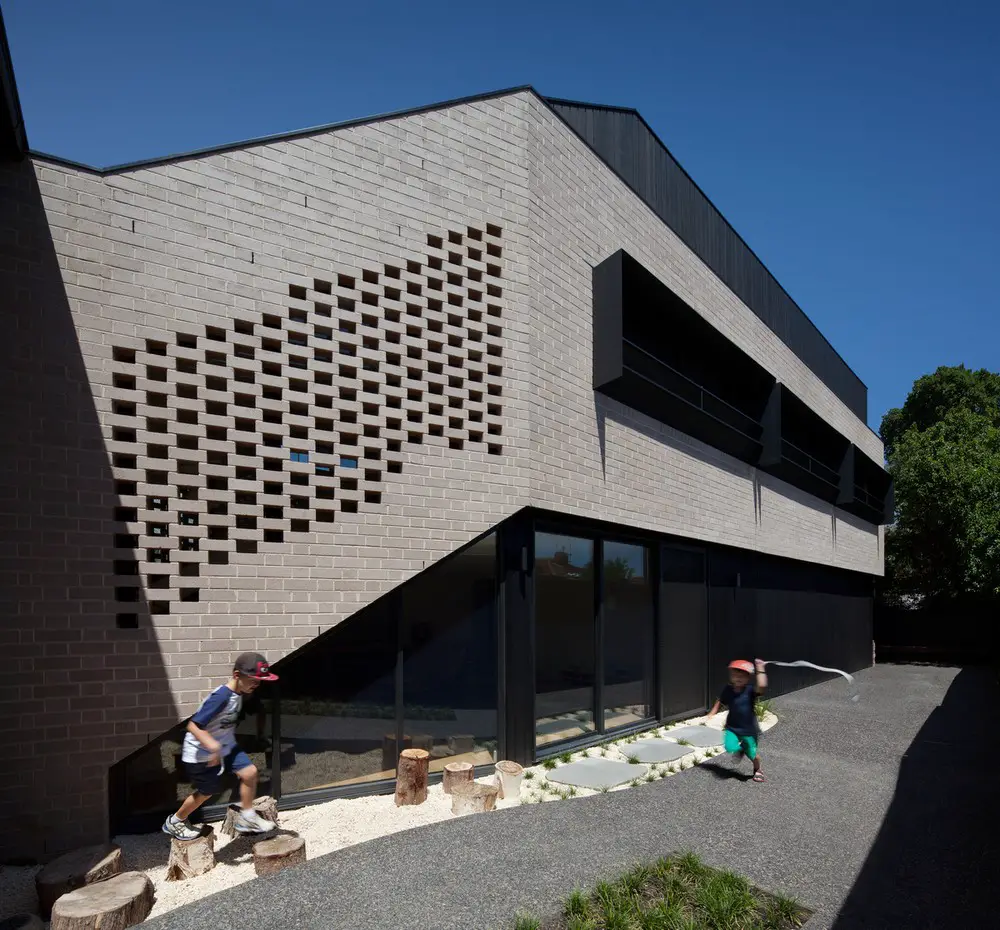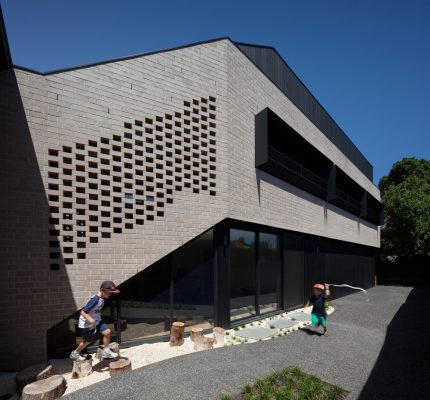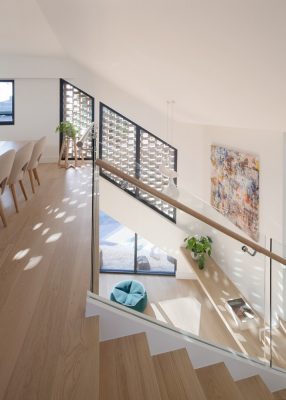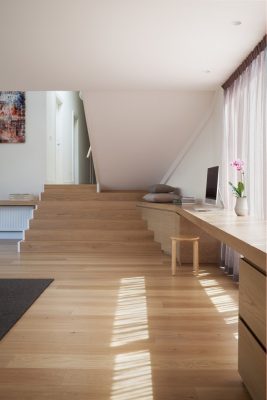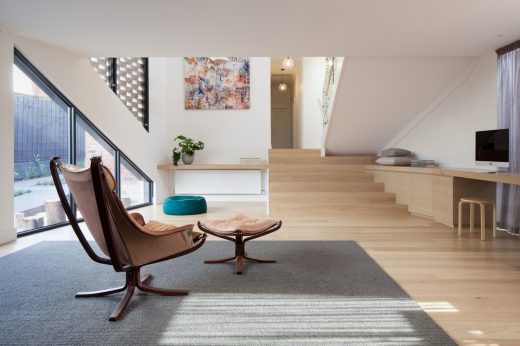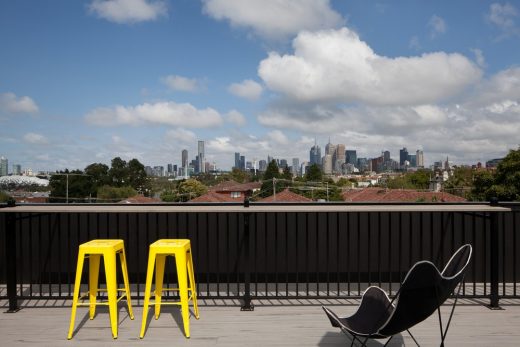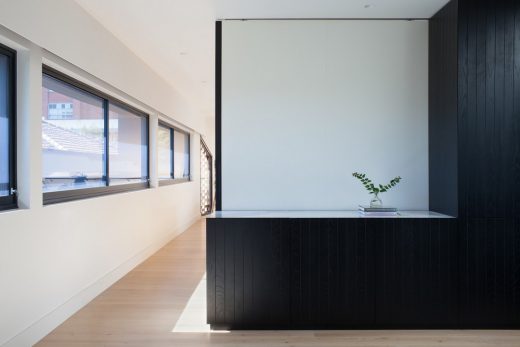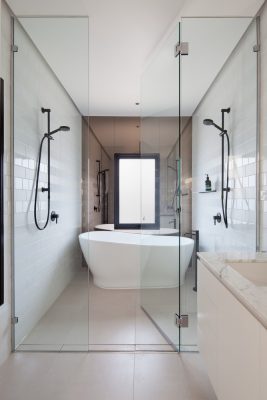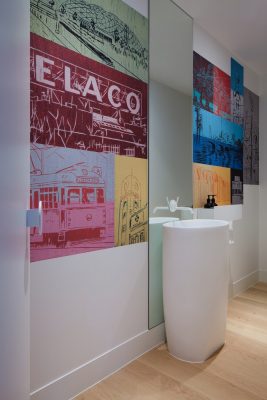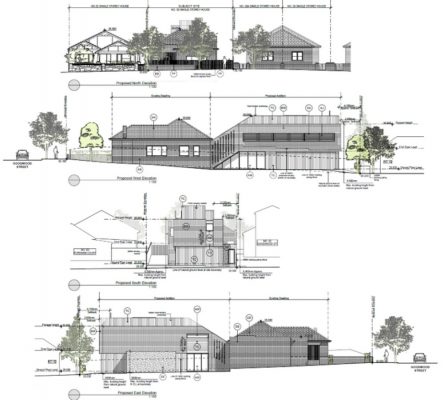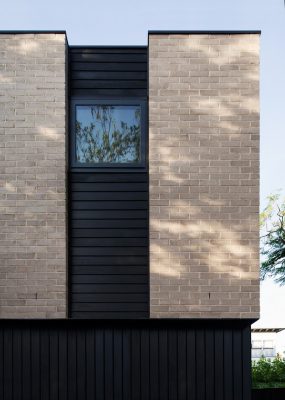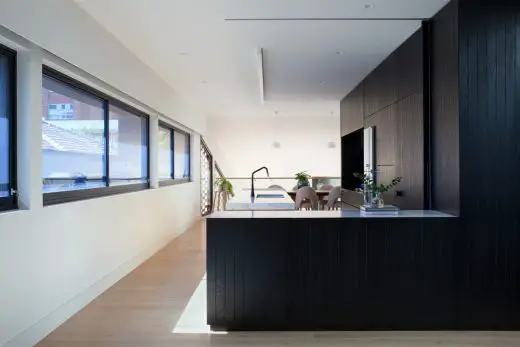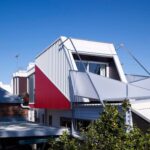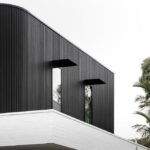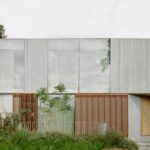Hill House in Richmond, Melbourne Home, Australian Real Estate Project, Architecture Images
House on Richmond Hill
22 July 2020
Hill House in Richmond
Design: Rachcoff Vella Architecture
Location: Richmond, Melbourne, Victoria, Australia
Hill house was a carefully considered response to the challenge of re-birthing a poorly renovated and compromised 1930’s dwelling into a contemporary Melbourne home. At the top of Richmond Hill the site offers commanding views of Melbourne’s skyline. The clients had a strong desire to maximise the sites potential views and design a home that could accommodate a young and growing family within an urban environment.
The house required careful design consideration given the clients brief, the inherited Heritage overlay and streetscape restrictions. Despite its orientation the site offered great potential, the challenge was to surgically unpeel the poorly built additions to allow for a clean break from the existing heritage house and create new living platforms. The response was to play on the idea of a new campervan carefully connected to the existing house. This connection was intentionally defined with roof lines juxtaposed to clearly distinguish the relationship between new and existing built forms.
After peeling back the rear mid-late century additions there was quite an intact original post war brick dwelling. Despite requiring considerable tender loving care it was clear that any new works would need to be a well-articulated form so as to not compete with or dominate the original dwelling.
The natural fall in the site allowed the additions to be split level and to naturally be at a lower level than street which further concealed the bulk of the new built form.
The new brickwork (reminiscent of an academic building) contrast against the beautiful dark timber cladding, creating a sense of light and shade and allowing a rather large addition to sit comfortably floating on its base.
The breeze brick façade pattern allows for dappled morning and afternoon sun to filter through into the living room whilst also acting as a privacy screen. With obvious views available the windows were carefully crafted to avoid overlooking the neighbours.
Soft touches to the existing building included a new front porch and new timber slat fence. This allowed for some cohesion between the new works and the refurbishment of the old building whilst important period details were maintained internally and externally.
A calm and simple interior was part of the brief and one that would allow the occupants and the busy urban environment to take centre stage. The driving force is the blonde Scandinavian timber flooring which inevitably becomes the hero when wrapping itself into the joinery, stairs and walls. Contrasting this is the black box inserted into the middle of the open plan first floor that creates a pod to conceal services and offer a light filled stairway to the roof top terrace. This black and blonde theme is evident throughout both interior and exterior, notably the bricks vs timber relationship.
To design a home that could accommodate a young & growing family within an urban environment. A desire to maximise the sites potential views and other opportunities whilst making it flexible to adapt to a family’s changing needs over time. Embrace the location and city townhouse lifestyle with spaces that reflected both context and the clients design influences.
Hill House in Melbourne, Victoria – Building Information
Architects practice: Rachcoff Vella Architecture
Completion date: 2016
Building levels: 3
Key products used:
Bricks – Bowral Bricks – Simmental Silver
Timber Cladding – Accoya Ship Lapped Cladding (Matthews Timber.
Timber Stain – WOCA Black Exterior Stain
Decking – Modwood Silver Gum Decking
Windows – AWS Elevate 424 Series & Slidemaster 704 Series – Creative Windows
Tapware – Streamline Zucheti PAN range tapware E&S Trading
Armondo Vicario Kitchen tap E&S Trading
Sanitary ware – Villeroy & Boch Subway Toilet suite Grohe inwall cisterns – Caroma BLANC freestanding Bath
Insulation – Bradford Gold Wall Insulation
Bradfrod ANticon Roof insulation
Dishwasher – Integrated Dishwasher – Miele
Ovens – Gaggenau Wall ovens
Cooktop – Highland Gas cooktop
Fireplace – Rinnai Symmetry Gas fireplace – Russell’s Heating – H20 Hydronic Heating Wall panels
Tiles – Signorino & Classic ceramics
Stone Benchtops – Corsi & Nicoli
Timber Floors – Winspear Group – Listone 190 Biancospino Naturplus 2
Artist – Darren Doye
Planning Consultant: SJB Planning Pty Ltd
Builder: Markus Builders
Landscape: Paul Pritchard Landscape Design & Construction
Photography © Tatjana Plitt
Hill House in Richmond, Melbourne images / information received 220720
Location: Richmond, Melbourne, Victoria, Australia
New Melbourne Architecture
Contemporary Melbourne Architecture – selection of contemporary architectural designs:
New Melbourne Buildings : current, chronological list
Melbourne Houses – selection of key contemporary properties in this city
Melbourne Architecture Tours by e-architect
Connect Six House
Design: Whiting Architects in collaboration with Fisher & Paykel
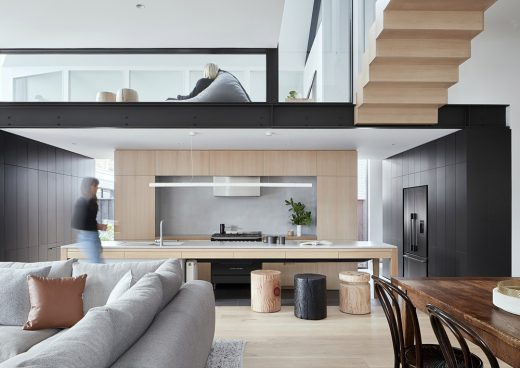
photograph : Shannon McGrath
Connect Six House
Richmond Apartment
Architects: tsai design
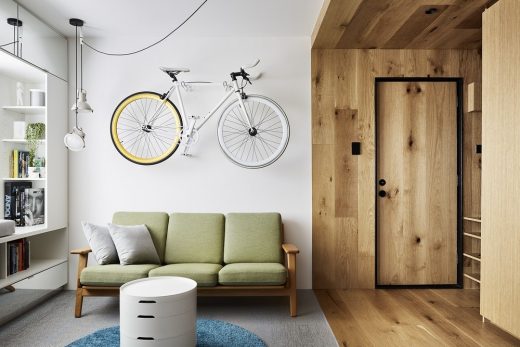
image courtesy of architects office
New Apartment in Richmond
Australian Unity
Design: Bates Smart Architects
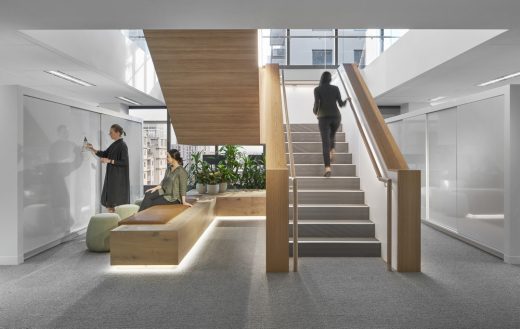
photo © Bates Smart
Australian Unity Melbourne Workplace
Abode318 Apartments
Design: Elenberg Fraser, Architects
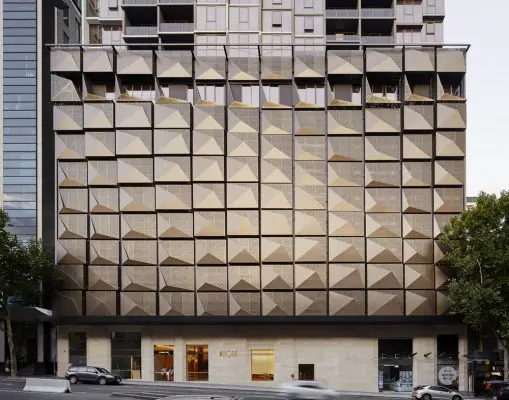
photo : Peter Clarke
Abode318 Apartments
Comments / photos for the Hill House in Richmond, Melbourne – page welcome

