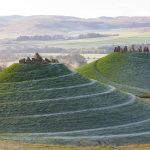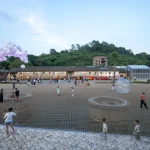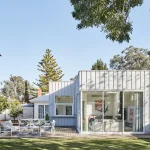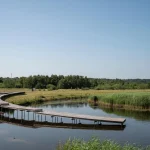Federation Square East, Melbourne Public Realm, Architecture, News, Design
Federation Square Melbourne
Architectural Space in Victoria – Public Landscape in Australia
30 Apr 2013
Federation Square East Melbourne
Federation Square East Request for Industry Submissions underway
Tuesday 30 April 2013 – The Victorian Coalition Government’s Request for Industry Submissions on the Federation Square East site has commenced, Minister for Major Projects David Hodgett announced today.
“The Coalition Government is looking to harness the innovation and creativity of the private sector for proposals to develop this important site,” Mr Hodgett said.
Federation Square, Melbourne:
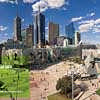
image from University of Melbourne
Mr Hodgett said the Coalition Government is seeking proposals from industry to understand the structures that the market considers could deliver a viable landmark development and a value for money outcome for Victoria. Specifically the Coalition Government is seeking feedback on:
– commercial structures;
– ownership structures;
– contractual structures;
– the apportionment of risk; and
– costs and extent of any State contribution required.
“From today, we are beginning a world-wide search for ideas for the Federation Square East site to transform it from a black hole in the city landscape to a mixed-use precinct with a focus on civic functionality and improved connections with its surrounding areas,” Mr Hodgett said.
“This project, like the Flinders Street Station Design Competition, is about finding new ways to revitalise the north bank of the Yarra and better integrate the CBD with both the river and our cultural, sporting and entertainment precincts.
“The Coalition Government acknowledges that there are challenges to developing this site in terms of cost and construction. We believe that industry is best placed to come up with innovative, value for money solutions.
“The aim is to find out what is possible and how much interest there is in developing the site. We do not have a predetermined outcome in mind.
“The responses provided will determine if there is sufficient appetite from the market and whether any project is viable enough to proceed further,” Mr Hodgett said.
The Federation Square East site is bounded by Federation Square to the west, Flinders Street to the north, Batman Avenue to the east and Birrarung Marr to the south. The majority of the site is currently taken up by rail lines. There is a total of 3.3 hectares of land included in the proposal, of which approximately 2.3 hectares is rail yards. The remaining hectare is currently used for car parking and associated uses.
Request for Industry Submissions documentation for Federation Square East is available from the Major Projects Victoria website at www.mpv.vic.gov.au
Submissions close on Thursday 18 July 2013.
2 Apr 2013
Fed Square East Melbourne
Search on for Fed Square East development ideas
Tuesday 2 April 2013 – The Victorian Coalition Government is exploring options to develop one of Melbourne’s missing links with Premier Denis Napthine today announcing that businesses will be invited to submit proposals to cover the rail lines at Federation Square East.
Dr Napthine said Major Projects Victoria would launch an open and public expressions of interest process on April 30 this year.
“The Victorian Coalition Government wants to harness the innovation and creativity of the private sector to look at the potential development of this landmark CBD site,” Dr Napthine said.
“This is an important site for Melbourne and Victoria with enormous potential to improve the links between the CBD and Yarra River.
“The Federation Square development was a game-changing project that totally transformed the way Victorians and tourists experience the city and we have a golden opportunity to build on that legacy at the Federation Square East site,” Dr Napthine said.
Minister for Major Projects David Hodgett said the Napthine Government would seek suggestions on the physical form and civic functionality of the site, as well as gauging its commercial viability, through feedback.
“There are enormous challenges to developing this site, particularly the cost and complexity of constructing a deck over the rail lines,” Mr Hodgett said.
“At this stage our aim is to investigate what is possible and what level of interest there is in the site – no outcome is predetermined.
“The responses provided by the market will help us decide whether the project is viable and if there is sufficient appetite from the market for the Napthine Government to proceed further.
“The previous Labor Government claimed it was committed to developing this site but the concept it produced was neither costed nor budgeted, amounting to little more than a ‘thought bubble’,” Mr Hodgett said.
The Federation Square East site is bounded by Federation Square to the west, Flinders Street to the north, the Exhibition Street Extension to the east and Birrarung Marr to the south. The majority of the site is currently taken up by rail lines.
There is a total of 3.3 hectares of land included in the proposal, of which 2.3 hectares is located between the rail lines and one hectare is currently used for car parking and service roads.
Major Projects Victoria will release a Request for Industry Submissions for Federation Square East on Tuesday 30 April 2013. For more details please visit www.mpv.vic.gov.au
Fed Square East Melbourne information from Victorian Government
Federation Square
Information below on some of the key people involved in the design of Federation Square:
Patrick Bellew – Atelier Ten
Patrick Bellew, environmental engineer, was instrumental in the creation of the Labyrinth at Federation Square. Patrick Bellew is the founding Director of Atelier Ten, one of the UK’s Royal Designers and is a Chartered Building Services Engineer with more than thirty years’ experience in the design of high performance buildings and systems. Atelier Ten have become one of the world leaders in sustainability, with projects across Europe, North America, the Middle East and Asia. The collaborative process was a key factor in the design and construction of Federation Square, now a landmark space.
The tenth anniversary of Federation Square featured a host of events throughout the birthday weekend, 25 – 28 October 2012. The winning design by LAB Architecture Studio, in association with Bates Smart, was a close collaboration with talented engineers and consultants. None was more important and had a more profound effect on the success of the project than the input and creativity of Patrick Bellew.
Atelier Ten designed the Labyrinth, a passive cooling system, hidden above the railway and under the sloping plaza of Federation Square. It provides low-energy cooling and heating for the Atrium and supplemental cooling to the offices of the Alfred Deakin Building. Donald Bates, Chair of Architectural Design at the University of Melbourne and Director, LAB, has described the Labyrinth as ‘the hidden gem of sustainability at Federation Square.’
The vaults under Federation Square, Melbourne:
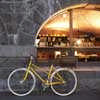
photo : Paul Allister
Six Degrees
Six Degrees have been part of the cultural fabric of Melbourne’s CBD since they designed the first laneway bar, Meyer’s Place and they have continued to contribute to the rich bar culture Melbourne is so well known for. Dark laneways are not the only design terrain of this talented firm. They are also responsible for revitalizing other neglected part of the city including the Vaults below Federation Square, the City Square retail precinct and the Boatbuilders Yard at Southwharf.
The founding Directors of Six Degrees are Craig Allchin, Mark Healy, James Legge, Peter Malatt, Dan O’loughlin (all alumni of the University of Melbourne, 1989) and Simon O’Brien (RMIT).
Federation Square East context to the north : Flinders Street Station
Location: Federation Square, Melbourne, Victoria, Australia
Architecture in Melbourne
Melbourne Architecture Designs – chronological list
Melbourne Architect – design studio listings
Melbourne Buildings
Myer Bourke Street
NHArchitecture
Myer Bourke Street
AAMI Park
Cox Architects and Planners with ArupSport
AAMI Park Stadium
Australian Architecture Designs
Comments / photos for the Federation Square Melbourne – Australian Architecture Education page welcome

