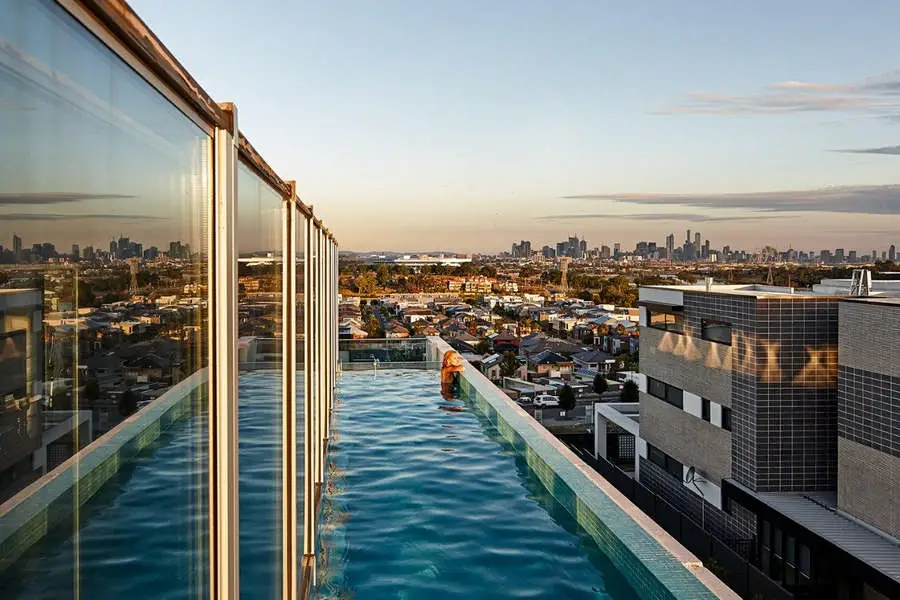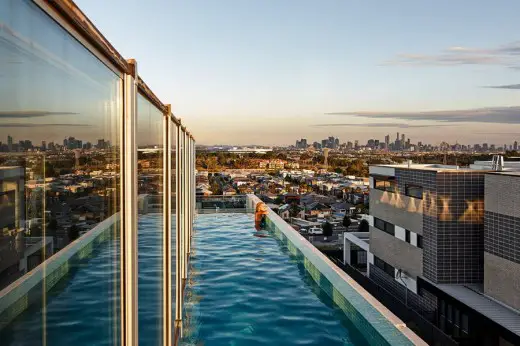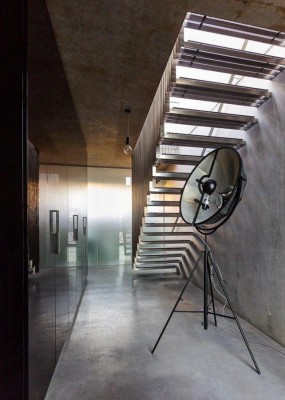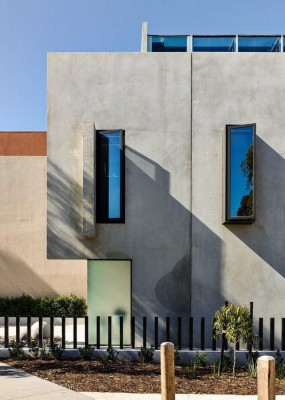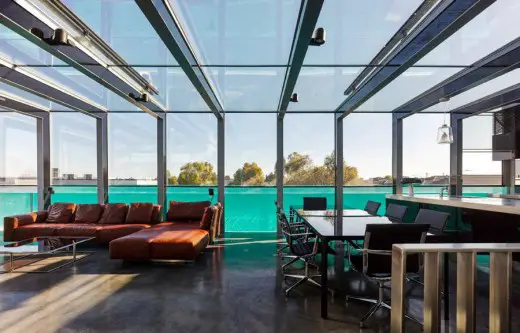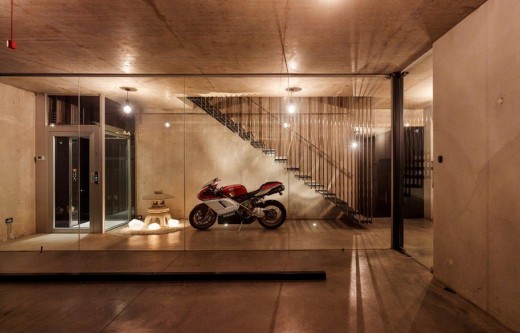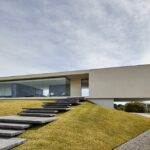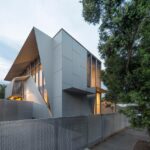Maribyrnong Residence, Concrete House Melbourne, Australian Architecture
Concrete House, Melbourne
Maribyrnong Residential Development, Australia – design by FGR Architects
2 Apr 2014
Concrete House Melbourne
Design: FGR Architects
Location: Maribyrnong, Melbourne, Australia
Concrete House
CONCRETE HOUSE, AN EVERLASTING STRUCTURE OF SIMPLICITY
Inspired by the essence of a home that becomes more beautiful with age, Concrete House by FGR Architects is the result of a two material palette, concrete and glass chosen for their qualities of beatification with time, sustainability, simplicity of build and integration into the building’s existing environment.
Located in the resurgent suburb of Maribyrnong, close to inner Melbourne the house has a composed elegance that challenges many conventions in Australian domestic architecture. The three storey dwelling embraces the opportunity of its site, turning itself ‘upside down’ with the bedrooms and service spaces on the lower floors rising to a spacious and bright open living area under the retractable glass roof with panoramic views and a glass fronted rooftop pool.
Director of FGR Architects, Feras Raffoul explains his passion and respect for concrete as the ideal building material for its many qualities of thermal, sustainability, aesthetic and ability to collect patina and therefore beautify with age.
“The ability of this house to be constructed primarily from these two materials helps to create an everlasting structure and once the concrete walls and floor are up, the external and internal glass mounted, only the joinery remains to complete the building. The simplicity of this is exquisite.
“Concrete has always appealed to me as a valuable architectural tool for its numerous merits and inexhaustible and continual innovations in its applications. It has the ability to make a simple space, form or structure come to life, I believe that to create special spaces and volumes it is what you leave out rather than what you include,” Raffoul said.
“In Concrete House movement of light is important in that it activates and warms the firmness of the concrete walls and allows for the architecture to come alive. We enjoy placing delicate and precise finishes to work along side the brutal concrete and find this has a yin and yang effect.”
Climbing past the cool bedrooms positioned on the middle floor, the soaring glass staircase delivers residents to the panoramic views of the top floor covered only by a glass roof assembled from a simple steel frame and cleverly considered for comfort with automated blinds responding to changing light conditions.
This open space of kitchen, dining and living contrasts in materiality and spatial dynamic as the concrete walls drop away and are replaced by glass and acrylic that also forms one side of the lap pool presenting the body of water as direct counterpoint and viewing point while spectacular city skyline panorama is enjoyed from the adjoining terrace.
Raffoul has applied his knowledge of commercial building systems and construction into the conception of this house and pushes the ability of the insulated concrete to provide a thermally consistent space of great clarity. This dwelling demonstrates the impact that an architect’s strong affection for brutal materials combined with precise and delicate details transformed into and elegant space through persistence and a labour of love.
Concrete House – Maribyrnong Property images / information from FGR Architects via RC
Location: Maribyrnong, Melbourne, Victoria, Australia
Architecture in Melbourne
Melbourne Architecture Designs – chronological list
Yarrbat Ave House, Balwyn
Architects: K2LD
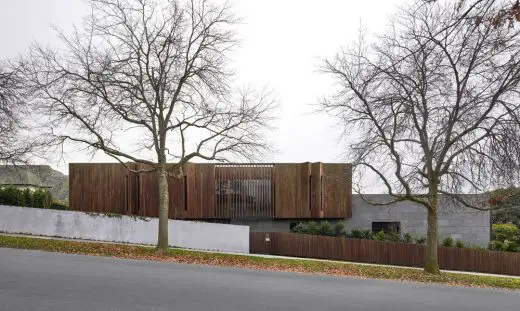
photograph : Jeremy Wright
Contemporary House in Balwyn
The Ceres Gable House, Geelong, Victoria
Architects: Tecture
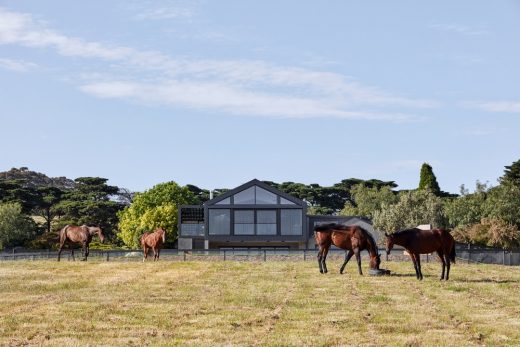
photo : Peter Clarke Photography
New House in Geelong
Melbourne Architect – design studio listings
Melbourne Houses
Mash House
Design: Andrew Maynard Architects
Cloud House North Fitzroy
Architect: McBride Charles Ryan
Letterbox House
McBride Charles Ryan
Comments / photos for Concrete House Melbourne – Maribyrnong Residence page welcome
www.fgrarchitects.com.au

