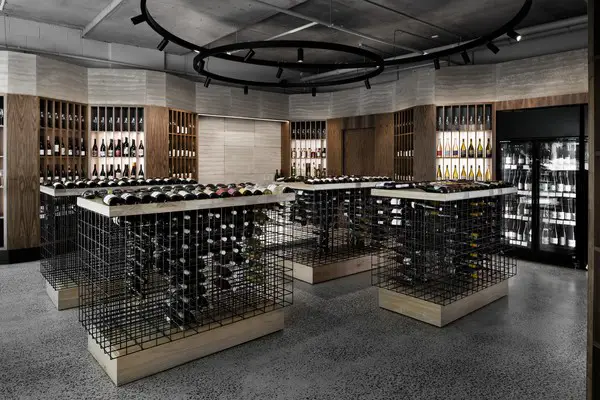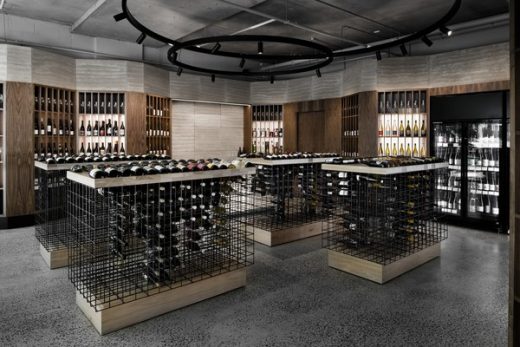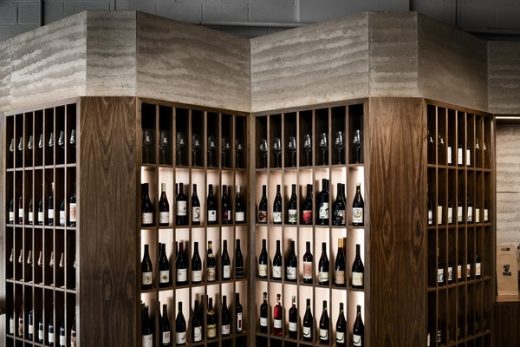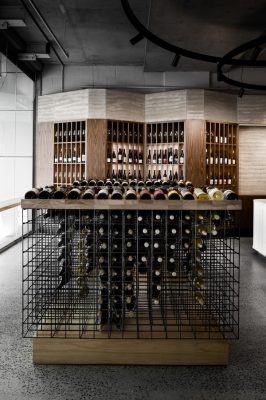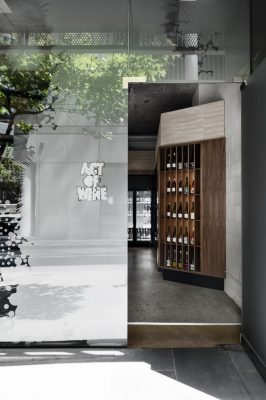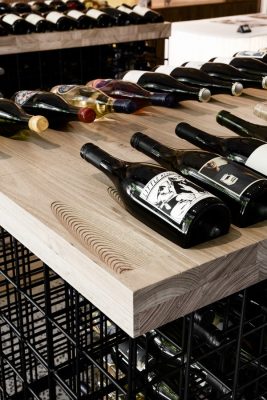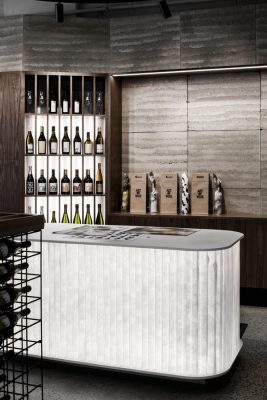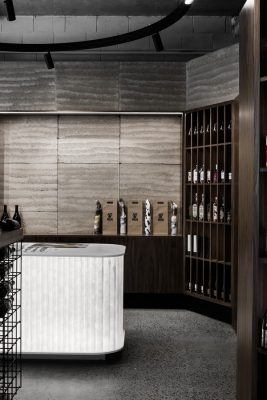Act of Wine Shop, Melbourne Commercial Building, Australian Retail Interior, Architecture Images
Act of Wine Shop in Melbourne
Retail Interior in Victoria design by ZWEI Interiors Architecture, Australia
28 Apr 2019
Act of Wine
Design: ZWEI Interiors Architecture
Location: Melbourne, Victoria, Australia
Reflecting both the natural product and sustainable ethos behind the outlet, Act of Wine looks to terroir as the source of design inspiration (and of all good things).
The space is almost hewn from the ground, monastic in its simplicity and yet welcoming; waiting for the good times to begin.
Act of Wine is a natural wine store, housing both natural and biodynamic/organic wines from both Australia and internationally with a focus on small, sustainable producers. The ethos behind the outlet is the selection of wines, craft beers and spirits that have had minimal intervention and are a reflection of both origin and terroir.
The design is a reflection of these holistic considerations and plays with the idea that Earth is the source and should be celebrated yet also respected.
Minimalist in its execution and with a simple formality, the outlet presents the product as its focus, within a carefully curated selection of materials. Rammed earth bulkheads create the perception of a subterranean cave, yet concealed lighting throughout builds an atmospheric, almost religious backdrop to the timber wine bottle displays. Freestanding open wire display frames allow a dynamic storage pattern under individually routed timber blocks that house each wine bottle. The counter is clad in backlit paper waffle cladding, allowing minimal built intervention, and acts a beacon, drawing you closer in.
The project is a vehicle for the client’s vision of a deeply holistic, carefully considered natural ‘bottle shop’ that addresses all aspects of the brand in the same considered manner, with all collaborators participating in the building of the brand, from operations to graphics to interiors.
This built form is a reflection of the holistic brand and all aspects of the design were considered, from minimal built form to the careful selection of natural materials that were local, sustainable and reflective of the terroir. The scheme was not about building a grand vision but about a collaborative, holistic process between all parties including the customer.
The design demonstrates that through consideration and development of the design intent and by clearly establishing the project vision, the clarity of the outcome can be achieved. The design also intentionally enables the space to be flexible and adaptable for retail sales, but also events and gatherings that are part of the dialogue Act of Wine has with their loyal customers and followers. By delivering an adaptable environment, the client can continue to adapt and modify the space to suit the needs and wants of the clientele but also tailor the offering to further evolve in the future.
Act of Wine Shop, Melbourne – Building Information
Design: ZWEI Interiors Architecture
Completion date: 2018
Building levels: 1
Photographs: Tom Blachford
Act of Wine Shop in Melbourne images / information received 280419
Location: Melbourne, Victoria, Australia
New Architecture in Melbourne
Contemporary Architectural Projects in Victoria
Melbourne Architecture Designs – chronological list
Melbourne Architecture Tours by e-architect
The Geoff Handbury Science and Technology Hub, Domain Street
Architect: Denton Corker Marshall
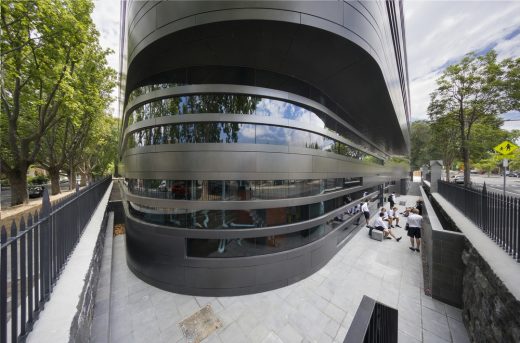
photograph : John Gollings
The Geoff Handbury Science and Technology Hub
Olinda House
Architects: BENT Architecture
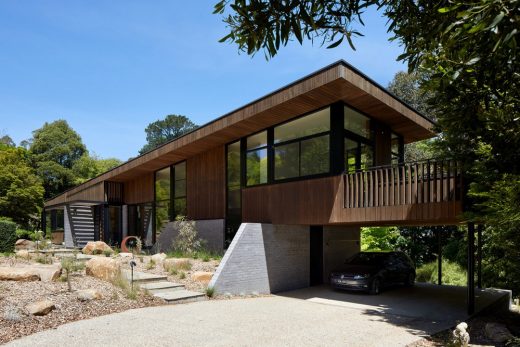
photograph © Tatjana Plitt
Olinda House in Melbourne, Victoria
Contemporary Melbourne Architecture
Comments / photos for the Act of Wine Shop in Melbourne page welcome

