Manhattan buildings photos, NYC real estate designs architects, New York City property images
Manhattan Buildings : Architecture
NYC Architectural Developments, United States of America Built Environment in New York.
post updated February 18, 2025
We’ve selected what we feel are the key examples of Manhattan Buildings. e-architect cover completed Manhattan buildings, new building designs, architectural exhibitions and architecture competitions across New York, USA. The focus is on contemporary New York buildings but information on traditional New York City buildings is also welcome.
We have 7 pages of Manhattan Architecture selections with links to hundreds of individual project pages.
Buildings in Manhattan
New York Architecture : key projects
New York Buildings : A-B
Manhattan Buildings : C-E (this page)
Manhattan Building Developments : F-K
Manhattan Building Designs : L-O
Manhattan Architecture Designs : P-S
Manhattan Architecture Developments : T-Z
+++
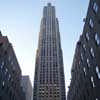
Rockefeller Center – photo: Andrew McRae
Manhattan Architecture – NYC Buildings News
Manhattan Buildings
NYC Buildings – latest additions to this page, arranged chronologically:
Feb 18, 2013
East 180th Street Station, Bronx
Design: Lee Harris Pomeroy Architects with Weidlinger Associates
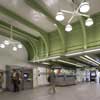
photo : Paul Warchol
East 180th Street Station
The New York City Transit Authority’s East 180th Street Station has just undergone a $65 million restoration and upgrade that reestablishes the 100-year-old complex as a major Bronx landmark. This station was originally meant to be the flagship for the emerging New York Westchester and Boston Railway Company and its transformation returns it to its original glory.
+++
Jul 17, 2012
Columbia University Medical Center, Washington Heights, Northern Manhattan
Design: Diller Scofidio + Renfro with Gensler
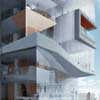
image from architects
Columbia University Medical Center
Columbia University Medical Center (CUMC) recently announced plans for a new, state-of-the-art medical and graduate education building on the CUMC campus in the Washington Heights community of Northern Manhattan. The new building, with a design led by Diller Scofidio + Renfro, in collaboration with Gensler as executive architect, is a 14-storey facility.
May 3, 2012
Dream Downtown Hotel, Cheslea
Design: Handel Architects
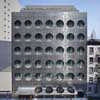
photo : Bruce Damonte
Dream Downtown Hotel
Dream Downtown Hotel is a 184,000 SF boutique hotel in the Chelsea neighborhood of NYC. The 12-story building includes 316 guestrooms, two restaurants, rooftop and VIP lounges, outdoor pool and pool bar, a gym, event space, and ground floor retail.
+++
New York City Architecture Designs
NY Buildings, alphabetical:
Carnegie Hall Extension
–
Design: Iu & Bibliowicz Architects
Approx. $150m expansion
Carnegie Hall Tower
1986-90
Design: Cesar Pelli Architect
CCNY School of Architecture, Urban Design and Landscape Architecture
Design: Rafael Viñoly Architects
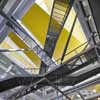
photo © Bruce Damonte
CCNY SAUDLA at City College of New York
Chelsea High Line railway park, West Side, Manhattan
2006-
Design: Field Operations with Diller Scofidio + Refro Architects
Elevated rail structure unused since 1980
Chelsea Hotel, 222 W.23rd St
1883-85
Design: Hubert, Pirsson & Co.
became Chelsea Hotel in 1905
Chrysler Building
Design: William Van Alen, Architect
Chrysler Building
City Spire Center West 55th Street, Midtown, Manhattan
–
Murphy/Jahn Architects
248m high skyscraper building
Columbia University Extension, West Harlem
Design: Renzo Piano Building Workshop (RPBW) with SOM
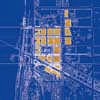
image from architect firm
Manhattan Building Development
Coney Island Center
2007-
Grimshaw (New York office)
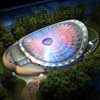
picture from architect office
Coney Island Ampitheater
Cooper Union Architecture School, East Village
2007-
Morphosis
Corning Glass Works Building 717 Fifth Avenue, Midtown Manhattan
1956-58
Wallace K. Harrison, Architect of Harrison, Abramovitz & Abbe Architects
1993-94
Renovated by Gwathmey Siegel, Architect
109m high building ; the lobby contains a mural by Josef Albers
Croton Water Filtration Plant, Bronx
Grimshaw
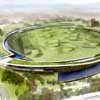
image © Grimshaw
Croton Plant Bronx
D. E. Shaw & Co. Office Building
1992
Design: Steven Holl Architects
D. E. Shaw Research 32nd floor supercomputer lobby
Design: Steven Holl Architects
D. E. Shaw Research
Derek Lam Store
Design:SANAA
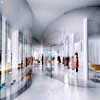
picture from architect studio
Derek Lam New York
Derfner Judaica Museum
Design:Louise Braverman Architect
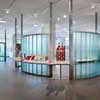
photograph : Michael Moran
Derfner Judaica Museum
Diana Center, Barnard College
Weiss/Manfredi
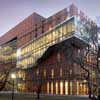
image from UB
Diana Center Barnard College
Diane von Furstenberg HQ
WORK Architecture Company
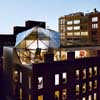
photograph : Elizabeth Felicella
Manhattan Studios
East River Science Park
RMJM Hillier
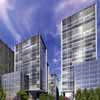
picture from architect firm
The 800,000 sqft buildings complex in Manhattan will be New York City’s first biotechnology park, establishing creative linkages between the city’s prominent healthcare and research institutions and revitalizing a section of the city’s east side.
Eleven Times Square
2007-
FXFowle Architects
40 storeys
Empire State Building
Shreve, Lamb & Harmon Architects
Empire State New York Building
More Manhattan Buildings online soon
Location: New York City, NY, USA
+++
NYC Architecture Designs
New York Buildings : Skyscrapers
American Architecture Designs
American Architectural Designs – recent selection from e-architect:
American Architecture outside Manhattan – USA Buildings, scroll to New York state
Comments / photos for the Manhattan Buildings – Contemporary NYC Architecture page welcome
Website: Visit Manhattan
