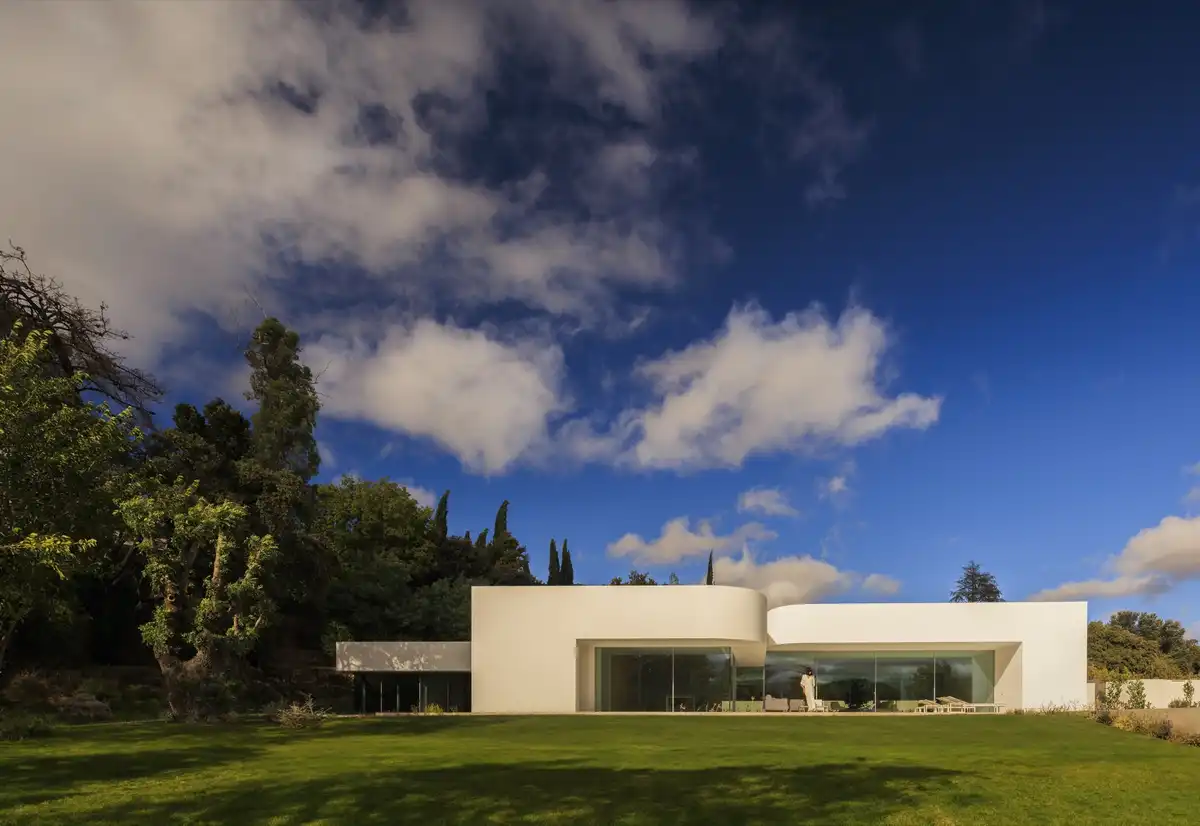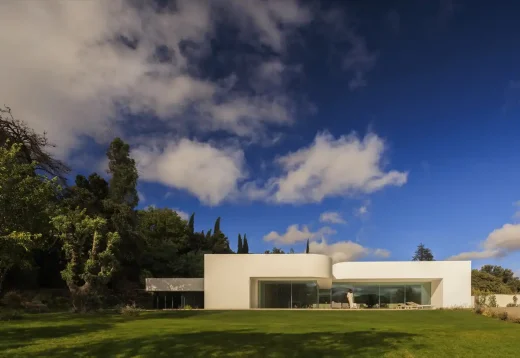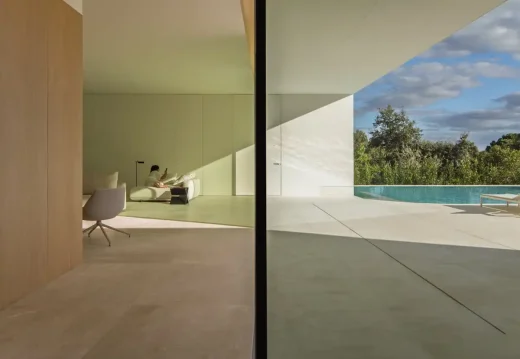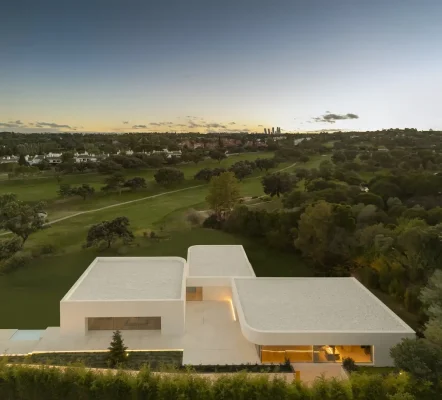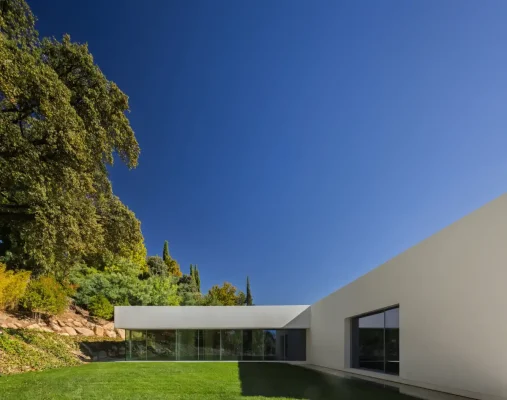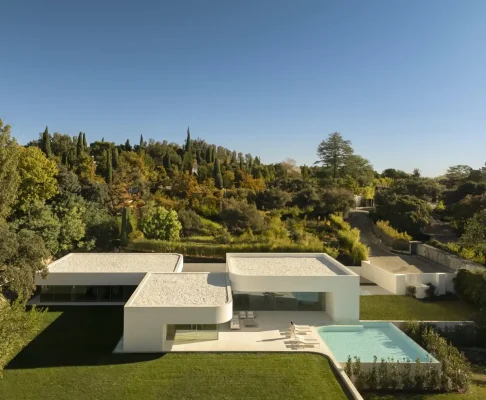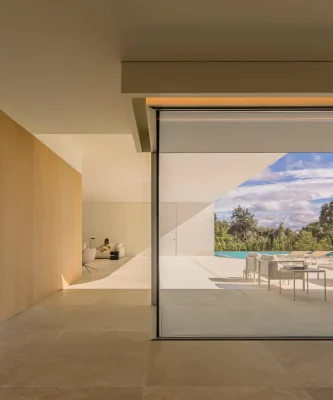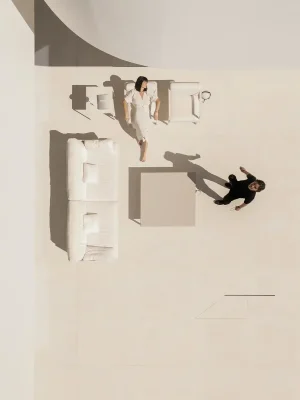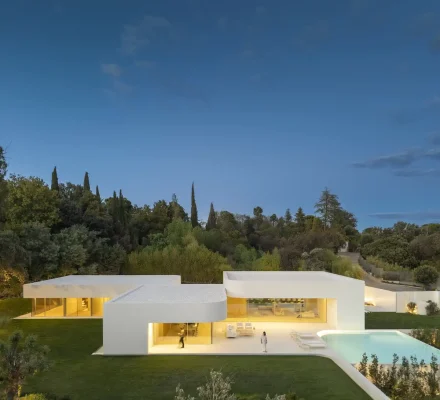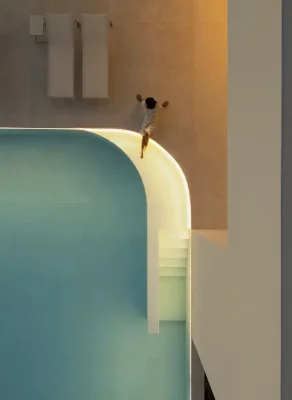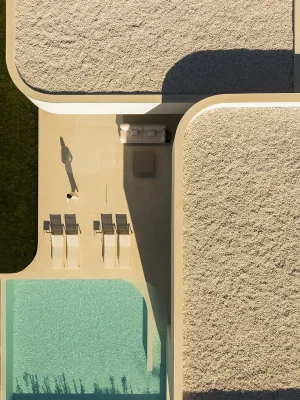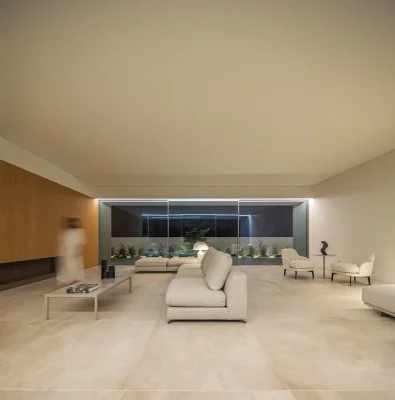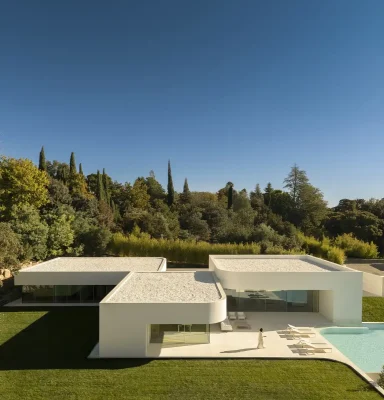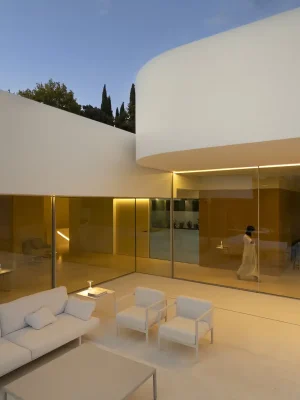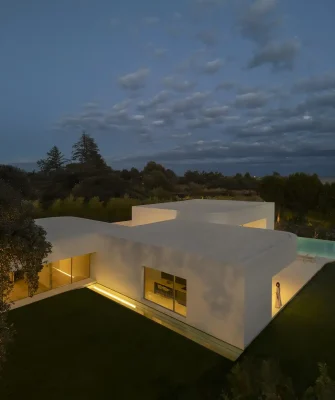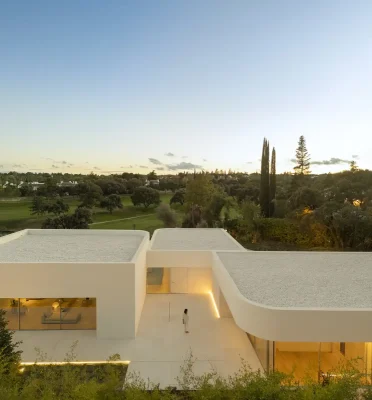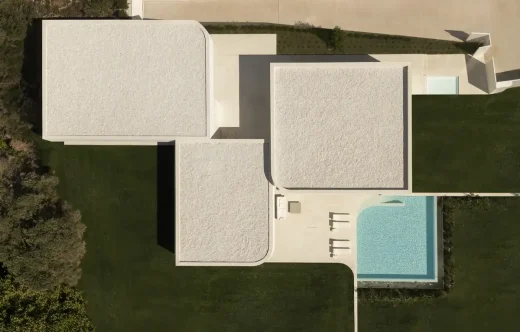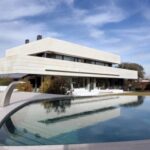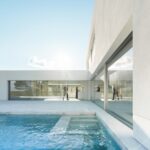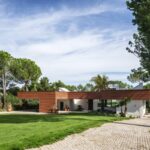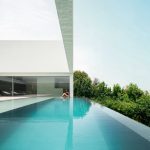Villa 18 La Moraleja, Madrid golf course home photos, Mediterranean residential property images
Villa 18 in La Moraleja, Madrid
5 March 2025
Architecture: Fran Silvestre Arquitectos
Location: La Moraleja Golf Course, Madrid, Spain
Photos © Fernando Guerra
Villa 18 in La Moraleja, Alcobendas, Madrid
The Villa 18 project features diagonal views toward a lake belonging to the La Moraleja golf course in Madrid. Given that the size of this location allowed for it, a home was proposed that develops primarily on a single floor.
The daytime area is organized into two volumes of different heights that shift in relation to each other, creating a sheltered terrace that faces the landscape, oriented southeast. The main body has a height of almost one and a half floors. A third structure houses the nighttime area, positioned in such a way that it has its own more private outdoor space.
The interplay of the three built volumes forms an entrance courtyard, oriented north, which gives a distinctive character to the entryway experience. The geometry has a structural function, allowing for unobstructed views of the landscape without supports. This way, spaces may remain adaptable in the future for new uses and users.
Just as the Inuit and other Arctic peoples have, according to linguists, more than forty words to describe snow, in this project, we were challenged to find a very specific and extensive range of whites with warm undertones.
These shades encompass everything from Colmenar’s natural stone to ash wood, which is found in the forests of Madrid, different types of brass with colors close to 9016, and lighting temperatures tending towards 2,700K. The aim was to achieve an integrated heterogeneity that would likely help to create a sense of calm within these domestic spaces.
On the lower floor, spaces dedicated to physical well-being are located, including the swimming pool, gym, and other complementary uses, all illuminated by a skylight. Each volume features a rounded edge, generating a dynamic visual reading. These curved elements are placed in the open terrace areas, facilitating construction while ensuring that all interiors remain orthogonal.
We have always been fascinated by this strategy in the work of Andreu Alfaro. In some of his pieces, the relationship between the straight line and the curve creates a continuous knot, where the eye appears to flow seamlessly from one element to another. As Maderuelo would say, we sought to “capture” this spatial quality from Alfaro’s sculptures. As a result, the main part of the house becomes a sort of continuous journey, where the swimming pool transitions into the terrace, which in turn integrates with the facades of the built volumes, ultimately closing the loop back at the pool. This approach highlights one of the many functions of the home: to be enjoyed by observing it.
Villa 18, Real Club La Moraleja, Madrid, Spain – Property Information
Architecture: Fran Silvestre Arquitectos – https://fransilvestrearquitectos.com/
Project Team
Principal In Charge: Fran Silvestre
Collaborating Architects: María Masià, Estefanía Soriano And Carlos Lucas
Interior Design: Alfaro Hofmann
Developer: 37 Threeseven
Technical Architect: Jorge Carrión Ponce And José Miguel Cota San Andrés
Structural Engineer: Estructuras Singulares
Photographer: Fernando Guerra
Constuctor: Project Work
Collaborators
Collaborating Architects:
Pablo Camarasa
Ricardo Candela
Sevak Asatrián
Andrea Baldo
Angelo Brollo
Javi Herrero
Gino Brollo
Facundo Castro
Anna Alfanjarín
Laura Bueno
Susana León
David Cirocchi
Nuria Doménech
Andrea Raga
Olga Martín
Víctor González
Pepe Llop
Alberto Bianchi
Pablo Simò
Laura Palacio
Carlos Perez
Jovita Cortijo
Claudia Escorcia
Andrea García
Diana Murcia
Project Architects:
Paco Chinesta
Neus Roso
Collaborating Interior designers:
Toni Cremades
Andrea Blasco
Olga Fernández
Financial Manager: Ana de Pablo
Marketing Manager: Sara Atienza
Financial Department: Valeria Fernandini
Administration Department: Sandra Mazcuñán
Marketing & PR: Andrea Álvarez
Marketing & PR: Graciela Guillén
Business developer CCG y México: José María Ibañez
Business Developer: Néstor Bolinches
Location: La Moraleja, Madrid, Spain
Years Of Construction: 2022 – 2024
Built Area: 1015 Sqm
Plot Area: 2764 Sqm
Product Typology: Single-family Home
Quality Specifications
Facilities
Air conditioning: Aerothermal, Radiant Floor, Fan Coil.
Mechanisms: Bticino
Lighting: False ceiling recesses. Led linear luminaire
Finishes
Interior Flooring: Hermitage Beige Marble Honed Finish
Enterior and Pool: Beige Hermitage Marble Sandblasted Finish
Coatings: Sate by Baumit
Carpentry
Carp. Interior: Kibeny
Interior Doors: Sensem
Exterior Carp.: IMG Windows
+++
Interior Design
Furniture
Dining table EXTRA TABLE by Andreu World
Dining chair NUEZ by Andreu World
Armchair ALYA by Andreu World
Loungers TRENZA Andreu World
Sofa SIESTA Andreu World
Side table SIESTA Andreu World
Flavio Chaise longue model 619-22 sin leeds-4901CasaDesús
Flavio Sofa model 619-16 sin brazos leeds-4901 CasaDesús
Lemans Chaise longue model 644-43 Darwin-7159 CasaDesús
Lemans Chaisel ongue model 644-40 Darwin-7159 CasaDesús
Pouf model 619-24 CasaDesús
Cushion with piping and feather model CA-P50 CasaDesús
Medoium Armchair model 638-MC Darwin-7159 CasaDesús
Bathrooms Sanitary
Suspended toilet: Roca Round beige
Carpentry: Faucets Rovira Link edition
Kitchen Furniture
Custom-made furniture
Household appliances: Gaggenau
Photography © Fernando Guerra
Villa 18, Madrid, Spain images / information received 050325
Location: La Moraleja, Madrid, Spain, southwestern Europe
+++
Madrid Architecture
Madrid Architecture Designs
Abril, La Moraleja Business Park, North Madrid
Design: Rafael De La-Hoz
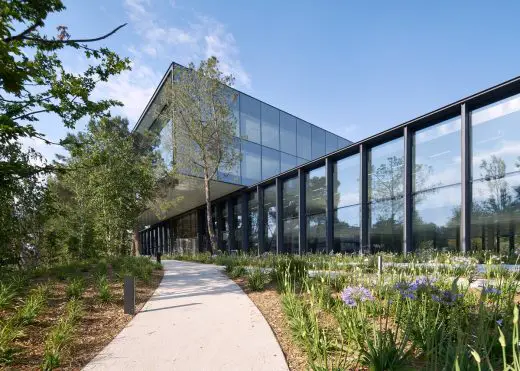
photo © Alfonso Quiroga
Abril Madrid Workspace La Moraleja Business Park
+++
Spanish Architecture
Contemporary Spanish Capital Building Development – major new buildings in Spain selection from e-architect:
Santiago Bernabéu Stadium Building
Design: L35 Architects
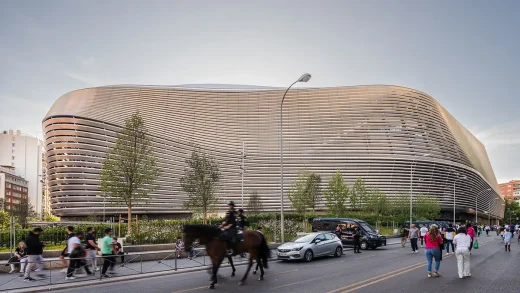
photo © ImagenSubliminal (Miguel de Guzmán + Rocío R. Rivas)
Compluvium House
Design: Fran Silvestre Arquitectos
photo : Jesús Orrico
Lifelong Living Found, Madrid, Spain
Mediabrands Office Headquarters, Paseo de la Castellana
Banco Sabadell Space Madrid bank building
Comments / photos for the Villa 18, Madrid, Spain design by Fran Silvestre Arquitectos page welcome.

