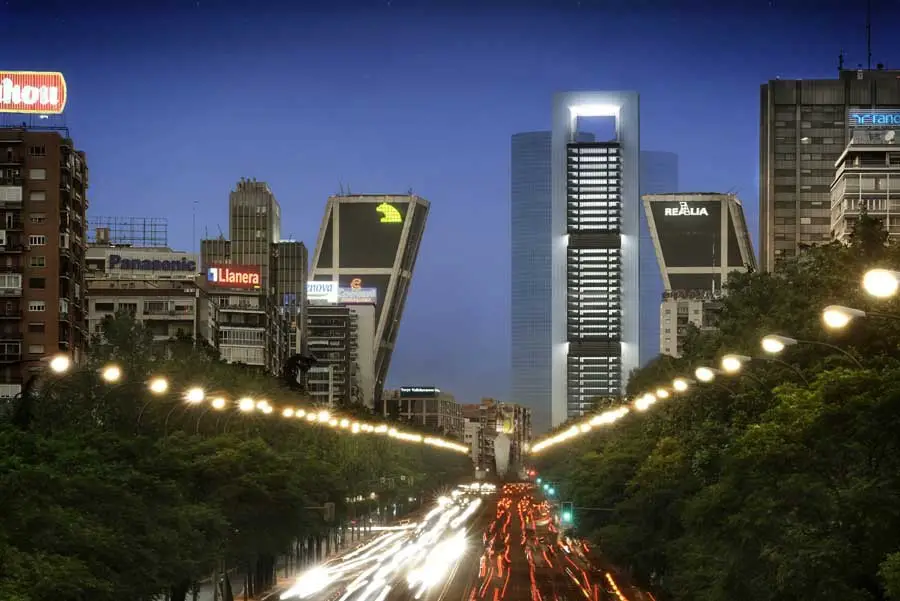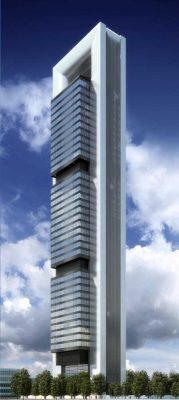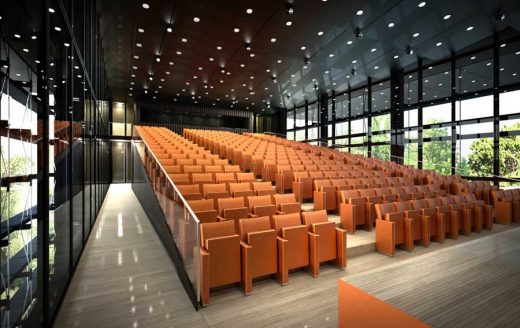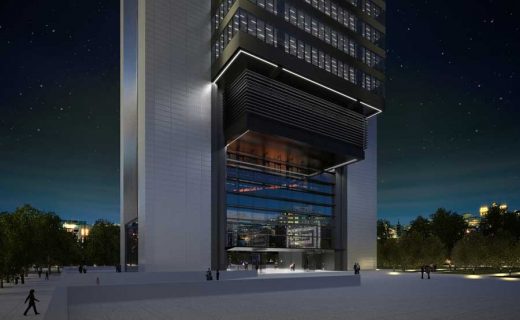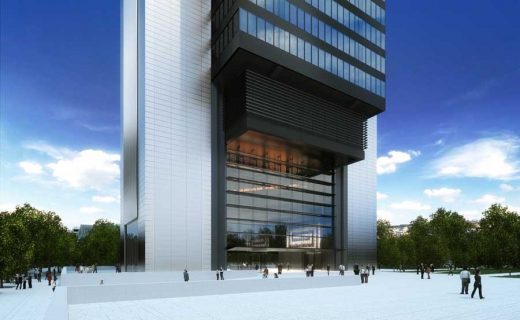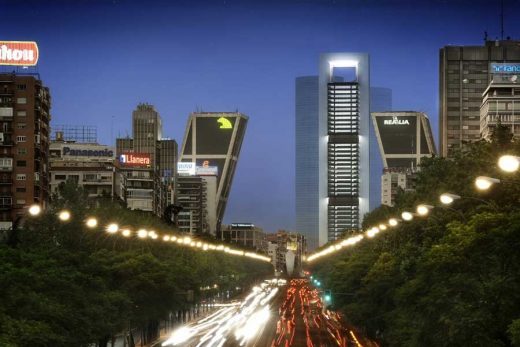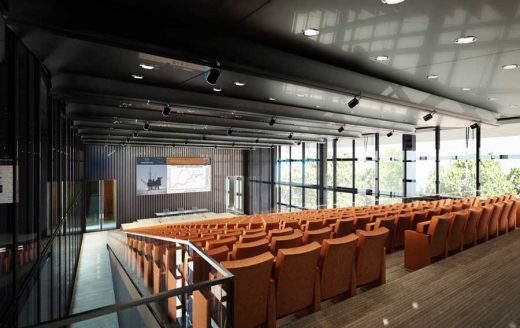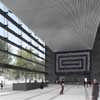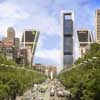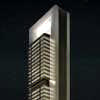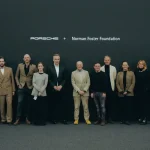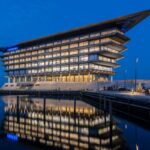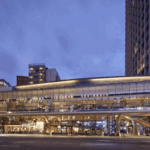Caja Madrid Tower, Spanish High-Rise Building, Architect, Architecture Images, Design Development
Torre Caja Madrid Tower
Madrid Bank Headquarters Building, Spain design by Foster + Partners architects, UK
5 Nov 2008
Caja Madrid Tower
Location: Madrid, Spain
Dates built: 2002-08
Architects: Foster + Partners
Arquitectura España
This new headquarters building for Caja Madrid – the largest bank in Spain – continues investigations into the flexible workplace that can be traced through a family of recent office towers, most notably for Swiss Re and Commerzbank.
This degree of flexibility results in part from pushing the service cores to the edges of the plan – a strategy first used in the design of the Hongkong Bank – to create uninterrupted 1200-square-metre floor plates.
This headquarters building for Caja Madrid – the oldest savings bank and the fourth largest banking group in Spain – continues the practice’s investigations into the sustainable workplace, which can be traced through the design of a family of office towers, most notably for the Commerzbank, Swiss Re and the Hearst Corporation. The building has allowed Caja Madrid to consolidate its 3,600-strong team in one location in Madrid, for the first time, in a structure that communicates the company’s progressive environmental approach.
The fifty-five-storey tower is located on the site of the former Real Madrid training grounds, where the Madrid city council assigned sites for four new towers, to be designed by leading international architects. Torre Caja Madrid is the tallest of this group.
It marks a curve in the wide boulevard of the Paseo de la Castellana – the ‘backbone’ of Madrid – and is carefully positioned to maximise the exceptional qualities of its site. Compositionally, the building can be thought of as a tall arch, with the services and circulation cores framing the office floors.
At ground level, a 22-metre-high glazed atrium provides the transition from the street, and accommodates a ‘floating’ glass-walled auditorium set into a mezzanine. At the top of the building, the void beneath the uppermost section of the ‘portal’ frame is designed to house wind turbines, which are capable of providing a significant proportion of the building’s power supply.
Although the building was conceived as a corporate headquarters, it also has the flexibility to be partly sub-let if required, enabling Caja Madrid to expand or contract its accommodation easily in the future.
This degree of adaptability results in part from pushing the service cores to the edges of the plan – a strategy pioneered in the design of the Hongkong and Shanghai Bank – to create 1,200-square-metre floor plates. The north-south orientation maximises natural shade by directing the low-angle sunlight towards the cores, a move that has the added benefit of framing spectacular views of the hills of Sierra de Guadarrama to the north and the centre of Madrid to the south. Strategies such as triple-glazing the office facades further improve the building’s energy efficiency
Torre Caja Madrid images / information from Foster + Partners
Torre Caja Madrid design : Foster + Partners
Location: Madrid, Spain, southwestern Europe
Madrid Buildings
Contemporary Madrid Architecture
Madrid Architecture Walking Tours by e-architect
High Court of Justice and Supreme Court, City of Justice
Design: Foster + Partners
City of Justice Madrid
Torre Caja designers : Foster + Partners Architects
Espacio Miguel Delibes in Alcobendas – approx. 13 km north of Spanish capital
Design: Rafael de La-Hoz Arquitectos
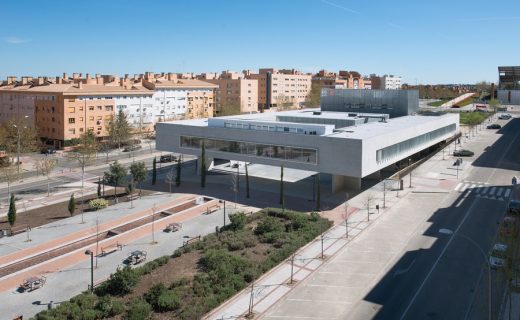
photograph : Alfonso Quiroga
Espacio Miguel Delibes Building in Madrid
New OOIIO Office in Madrid Rio
Design: OOIIO Architecture
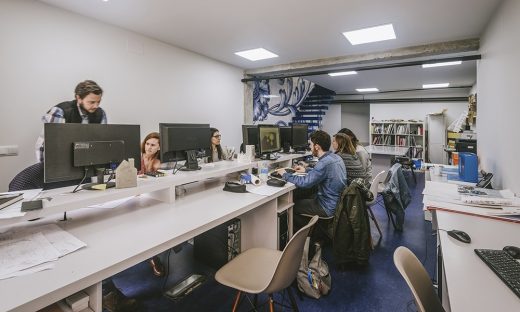
picture from architecture office
New OOIIO Office in Madrid Rio
Civil Courts of Justice Madrid by Zaha Hadid Architects
Madrid Architecture Competition : COAM Building
Comments / photos for the Torre Caja Madrid Architecture design by Foster + Partners architects page welcome
Website: www.fosterandpartners.com/projects/torre-caja-madrid-tower

