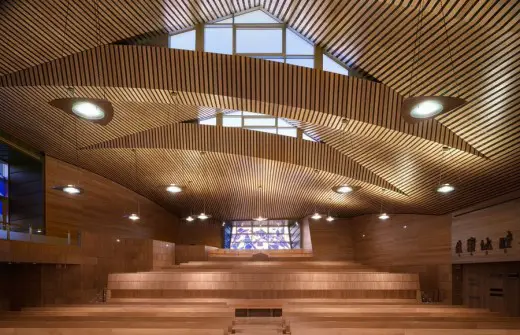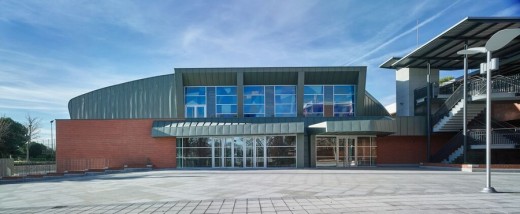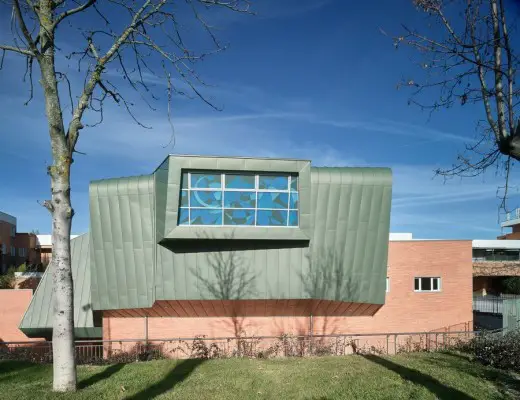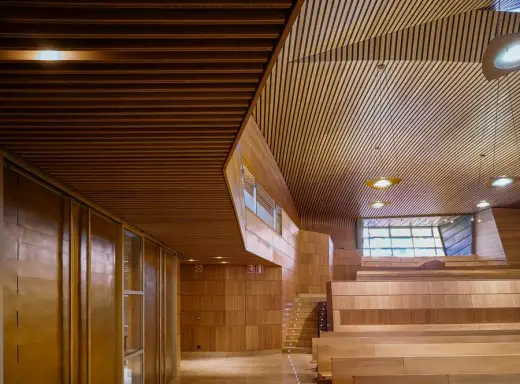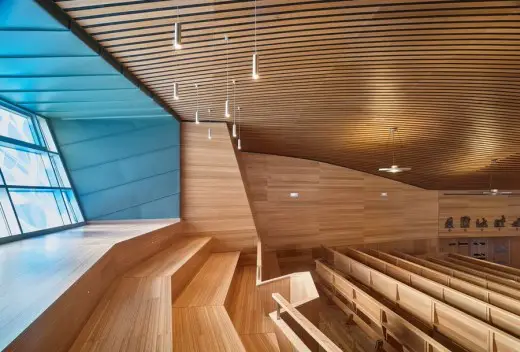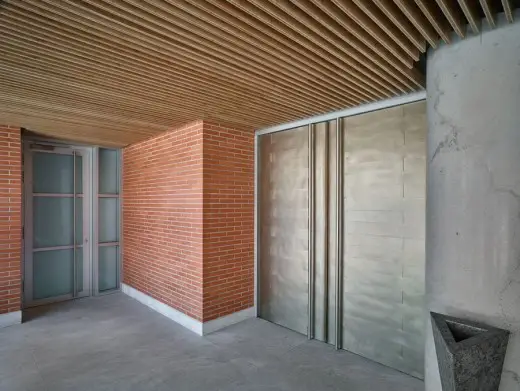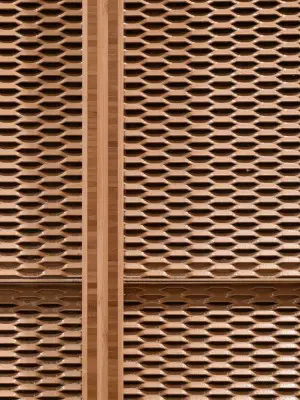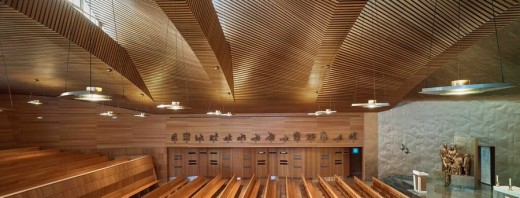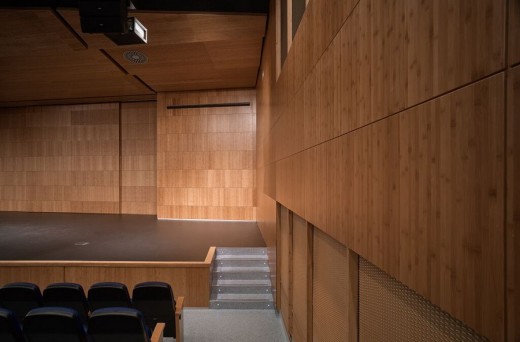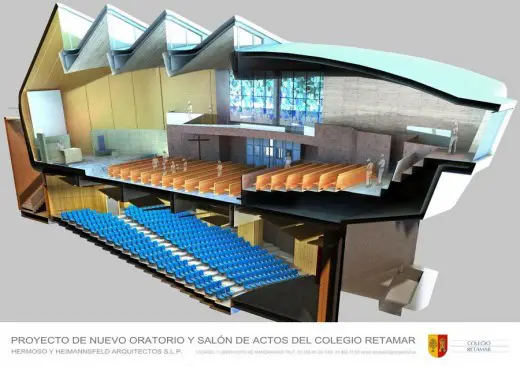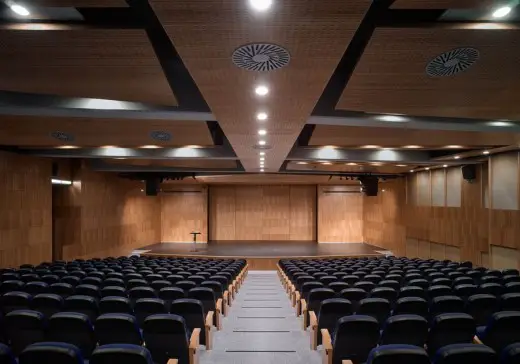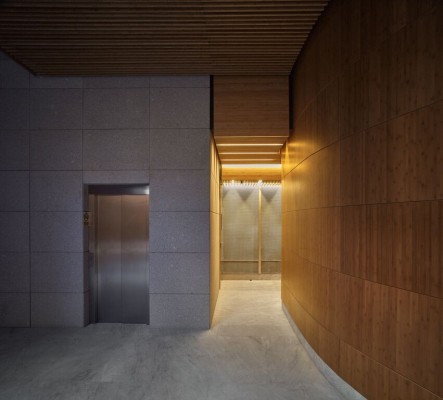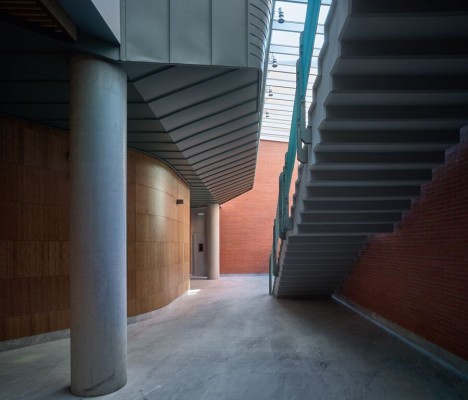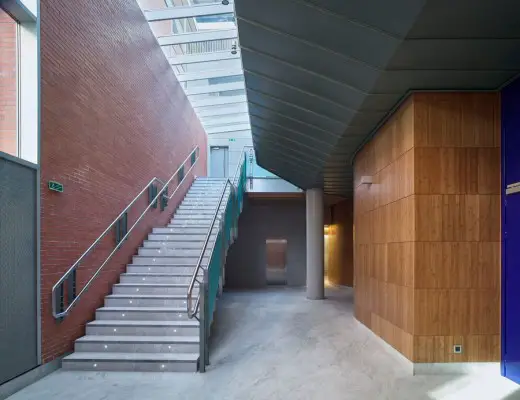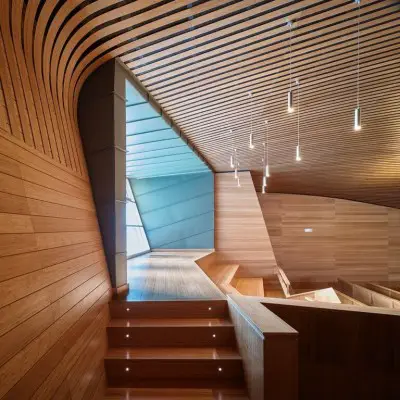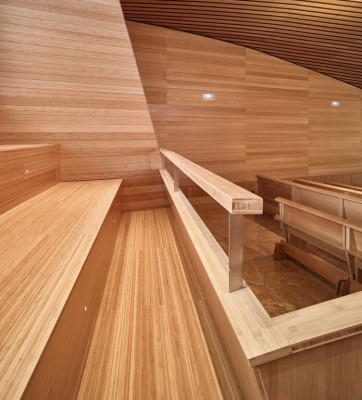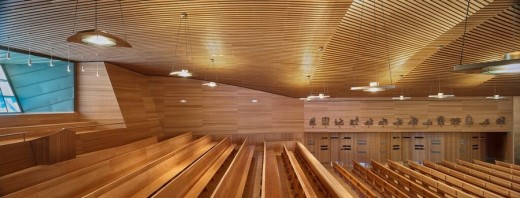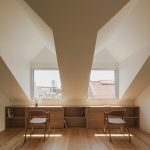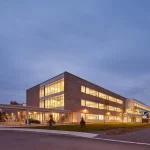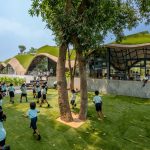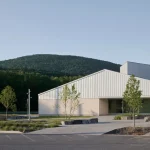Oratory and Auditorium Retamar School, Madrid Development, Spanish Education Building Images
Oratory and Auditorium Retamar School, Madrid
Pozuelo de Alarcon Education Building in Spain design by artytech2
27 May 2015
Oratory and Auditorium Retamar School in Madrid
Design: artytech2
Location: C.Pajares 22, Somosaguas, Pozuelo de Alarcon, Madrid, Spain
Grupo GUBIA makes bamboo carpentry for the oratory and auditorium Retamar School design by Artytech2
As a result of a thorough research in bamboo, a material still novel and with many possibilities, made by Grupo GUBIA, Retamar School oratory and auditorium benefits of an exclusive design in the carpentry lining of the building created by Artytech2.
The Retamar School had a chapel for 250 persons, after 50 years of teaching activity and a capacity of more than 2.250 pupils, obviously insufficient for the important annual festivities taking place in this center.
We got the commission to present a proposal to substitute the existing building for a new one, with a capacity of 600 persons and an additional auditorium for 450 spectators. Our project was looking for the integration with the rest of the edification, constructed in bricks, but being a representative building for the school at the same time, standing out with its grand roof done out of green zinc.
Even though it might not appear on the first impression, the building is managed through its interior: The inside space of the oratory, which is logically the most important of the project, has given it its character and its “soul”. We were looking for a building, being able to serve all kind of grand celebrations as well as fulfil the day by day work for a school of hundreds of children between five and seventeen years old and more than five hundred families…but the real challenge has been to create a space where everybody, alone, is able to withdraw to talk to God.
Obviously, a space of thirty five meters length, twenty two meters width and twelve meters height seem to be difficult to fulfil those expectations; nevertheless, natural light, the chosen materials in this construction and a composed asymmetry pretend to solve this.
A successive division of the great interior space was the strategy. Light enters through the triangular skylights of the roof from portico to portico and is led to the presbytery, dominated by the shrine.
The entrance, placed under a huge and important stained glass incorporated to a curtain wall, is on the wing, which opens to the redesigned plaza of the school. This entrance unveils its asymmetry by creating a first rupture: A grandstand with few steps to the left side, and to the right the main part of the nave. The higher level grandstand and the chorus are used for special days with higher turnout. The lighting there is achieved by a picture window, done as well with stained glass, which, although having a different shape, reminds to a rose window.
After having passed the entrance, the view is guided to the presbytery, as well slightly elevated, a grand alcove in which, behind the altar, a free-standing altarpiece frames the shrine.
The nave is covered with timber out of bamboo, in slats at the ceiling, in order to get perfectly adapted to the different curved surfaces of the roof and to achieve the transition from curve to plane, where panels are used. The inside shell of the presbytery substitutes the bamboo for titan with a golden flair, as well as the golden granite changes to green granite around the altar, to mark the difference and the importance of this area.
The most important and holiest space of the building, the presbytery of the oratory is done by a special material: Extremely thin layers of titan put together in fish scale pattern of six types in rows of different width to adapt as well to the curved surfaces and to allow the shrine to be exactly in the centre of the asymmetric space of the presbytery. This new method to execute this material has been performed here for the very first time, and its great effect, the presbytery gets an absolute singular outlook, justifies its complicity.
The bamboo, apart from reinforcing the continuity of the whole space, gives singular warmth and allows that a space with this volumetric character, is capable to proportionate the surface for the acoustic absorption between its slats for chant, word and prayer. All the timber used in the building except the benches is bamboo because of the special properties of this wood.
The aisles, playing with the division of the roof, are forming the main entrance under the curtain wall, or are creating the emergency exit and the access to the sacristy following the curved front formed by the confessionals, as well done out of bamboo.
The effects achieved by the natural lighting get reinforced and accentuated by the artificial lighting.
We had the great luck, being allowed to design as well the lights of the oratory, all the wooden benches, the inverted granite pyramid for the holy water and the two huge windows of stained glass with Latin, Greek and Aramaic texts and abstract drawings in blue tones according to their significance, which create a vivid contrast to the warm colour of the wooden interior.
But, coming back to the beginning, the oratory appears as a unit, supported by a base of bricks under which, in its interior, is hosted the auditorium. After proceeding through the entrance hall, a kind of intermediate space between the existing building and the new edification opens up, justifying this big slap in between, where a concrete staircase lowers to the level of the auditorium under a huge skylight.
The upper platform of the staircase is as well connected to an elevator, communicating the lowest floor with the entrance level and as well two floors higher, with the terrace of the existing building, accompanied by a second new built outer concrete staircase, to connect the old with the new. This huge slap, overflowed with natural light, is converted into a second kind of entrance space and leads the visitor to the auditorium.
The auditorium takes part in the structural game of the whole unit, respecting the orthogonal system of the oratory with big concrete beams, but, at the same time composed and working with a turned axis in respect to those, which allows to extend the visualization of the background of the scenery and pretends to make the hall more profound than it is in reality, having the rows close to the scenery with a notable sensation of proximity with the speaker or the actors.
The interior of the auditorium is formalized by the contrast of two main surfaces, two finishes very differentiated: Galvanized deployé metal shields and bamboo panels. The wing mantles appear as perforated metal pieces that, apart from conditioning acoustically the space, limit at the same time the interior skin.
The big columns in front of these are panelled with wood and organize the false ceiling done by floating slats of perforated wood, inclined in order to permit perfect conditioning of the acoustic. In between the slats, hardly visible, the deployé is used to host the lighting of the auditorium. This directional game allows concentrating to the scenery. The screen of the cinema, as well designed asymmetrically, is covered by bamboo sliding panels. On the same floor are three more multipurpose classrooms, rest rooms and technical rooms.
From the outside, a concrete staircase, part of a kind of amphitheatre, that gives different possibilities of use to the space surrounding the building, leads as well to the auditorium. Next to the auditorium, the huge cantilever of the chorus of the oratory gives shelter to the outside scenery, where the school has an additional possibility to perform summer theatre and other festivities.
This interior game of two main spaces gets expressed at the exterior by the dialog between the brick and the zinc, the static and the dynamic element.
Oratory and Auditorium Retamar School in Madrid images / information from artytech2
Address: Colegio Retamar, Calle Pajares, 22, 28223 Pozuelo de Alarcón, Madrid, Spain
Phone: +34 917 14 10 22
Location: Calle Pajares, 22, 28223 Pozuelo de Alarcón, Madrid, Spain
Madrid Buildings
Contemporary Madrid Architecture
Madrid Architecture Walking Tours by e-architect
New Cultural Center Pozuelo de Alarcón
FÜNDC SL
New Cultural Center Madrid
Madrid Design Center, San Sebastian de los Reyes
IAD, architects
Madrid Design Center
Villanueva de la Cañada, northwest of Madrid
Aranguren & Gallegos Arquitectos
Villanueva de la Cañada
Museum ABC
Aranguren & Gallegos Arquitectos
Madrid Museum
Caixa Forum
Herzog de Meuron
Caixa Forum Madrid
Barajas Airport
Architects: Richard Rogers Partnership
Madrid Airport Building
Bernabeu Stadium – Real Madrid FC
Architects: Estudio Lamela
Bernabeu Stadium
Buildings / photos for the Oratory and Auditorium Retamar School in Madrid page welcome
Website: artytech2

