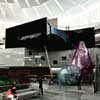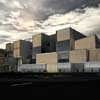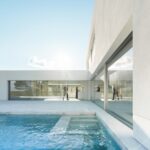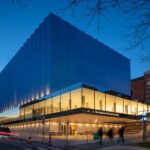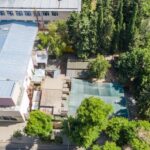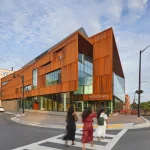Madrid Design Center, San Sebastian de los Reyes Building, Architects, Pictures
Madrid Design Center
Building in San Sebastian de los Reyes design by IAD architects, Spain
9 Aug 2010
Madrid Design Center Building
Location: San Sebastian de los Reyes, Spain
Architect: IAD, Madrid, Spain
Madrid Design Center News
This direct commission called for the development of a new hybrid concept between a design-museum typology and a commercial and services exchange centre, entirely dedicated to domestic interior design. The brief called for the creation of a stratified interior world, organized around a monumental patio that would allow visual contact and perspectives at all points of the user experience.
This project has been entirely conceived and optimised in close collaboration with our engineers within a framework of sustainable design. The semi-open interior patio’s advanced roof structure naturally resolving convection-elated passive cooling and heating and the large area of interior spaces acting as a low-inertia energetic mass.
The sculptural play of blind forms towards the south combined with the various greenhouse spaces and trombe walls of the west façade create a showcase example for environmentally sensitive design.
A clear yet flexible path is punctuated by surprises in the form of crossed-views to other levels, the main patio with its sunken garden, as well as exposition platforms scattered and hidden along the main walkways. Standing out among the formal solutions utilized is what became known as the ‘hula-hoop’ or ‘transmission gearbox’ of the main circulation lining the perimeter of the vast central space.
Self-supporting structural rings are offset from floor to floor, allowing for generous cantilevers and dramatic platforms and hinting at the concept of kinetics – an homage to the movement in, about and around the architectural object.
A docklands reference of a white, sculptural pile of boxes on both the main and interior façades generates interest from the exterior and creates a constantly changing shadow-play from the cantilevered volumes, contrasted during the night by a carefully studied lighting design that transforms the necessarily opaque exterior into a glowing object.
Dynamic, vector-formed stratified bands swoop around from the rear of the building, finishing as the lit ends as a coil of fibre-optic cable.
Location: San Sebastian de los Reyes, Madrid, Spain, southwestern Europe
Madrid Buildings
Contemporary Madrid Architecture – selection of contemporary architectural designs:
Madrid Architecture Walking Tours by e-architect
Madrid Architecture – Selection
Caixa Forum
Design: Herzog de Meuron
Caixa Forum Madrid
, Avenida de América
Design: various interiors by famous architects
Hotel Puerta America
Architects: Estudio Lamela
Bernabeu Stadium
Design: Zaha Hadid Architects
Madrid Civil Courts of Justice Building
Rafael del Pino Auditorium building
Architect: Rafael de La-Hoz
Rafael del Pino Auditorium Building
Madrid Architecture Photos
Madrid Architecture Photos
Comments / photos for the Madrid Design Center Architecture design by IAD architects in San Sebastian de los Reyes page welcome

