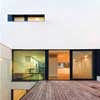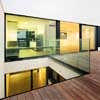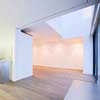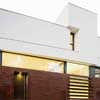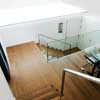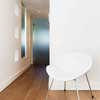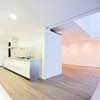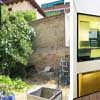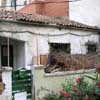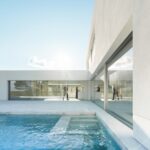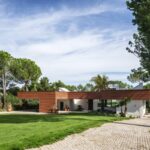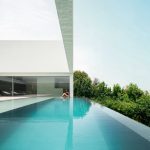Casa A+O, Alberto alcocer House, Residential Architecture in Madrid, Spanish Home
House A+O, Madrid : Residence in Alberto alcocer
Alberto alcocer Property, España, design by GEA Architects
2 Feb 2012
House A+O
Architects: GEA Architects
Location: Alberto alcocer, Madrid, España
New House in Alberto alcocer
The project is to restructure two townhouses located in a central area of Madrid. The initial intentions are two: Sew the urban structure to create city and generate an interior protected from the noise and the outside views.
The basic features considered for the project are the disposition of volumes and heights of the main building over the surrounding buildings, composition, treatment and façade elements, rhythm and arrangement of holes and the solution of cornices and ceilings. All these little details pursue an urban sense of their environment and encourage the construction of the city, just like a generic matrix in which are inserted in domestic locations.
However, this type of environment is sometimes incompatible with an ideal of serene and tranquil home; therefore we seek to protect the internal level. Four courts are established to which each house is open: cushion spaces” used to soften the contact with the exterior.
The external image, compact and sealed contrasts with the broad and fluid interiors.
House A+O – Building Information
Project title: HOUSE A+O Client: Don Pedro Sanz Pérez
Architects: GEA Architects
Location: Alberto alcocer, Madrid, España
Gross floor area: 162,78 x2 m2
Cost: 102.235,00 x 2 euros
Status: Built
Project start date: Feb 2010
COLLABORATORS
Structure: GEA Soluciones
Facilities: GEA Soluciones
Construction firm: ARQUITECTURA MASSÓ
Photography: Ignacio Marqués PRIMEROS PLANOS
House A+O images / information from GEA Architects
Location: Alberto alcocer, Madrid, Spain, western Europe
Madrid Buildings
Contemporary Madrid Architecture
Madrid Architecture Walking Tours by e-architect
Another Spanish building by GEA Architects on e-architect:
House in Baños de Montemayor, western Spain
Design: GEA Architects
House in Baños de Montemayor
New Madrid Houses- Selection
La Finca House
Architect: Ramon Esteve Estudio
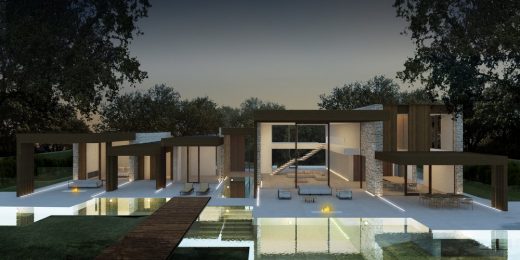
photo from architecture office
House in La Finca
Camarines House, Aravaca
Design: A-cero architects
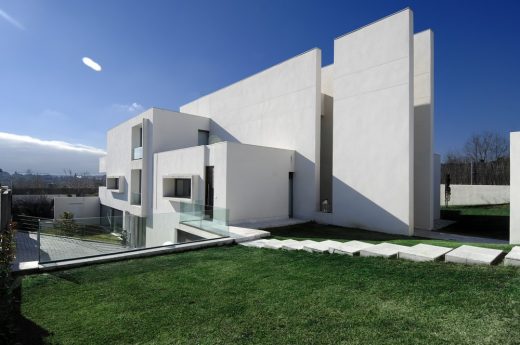
photograph : Luis H. Segovia
House in Camarines
Casa Pitch, northwest of Madrid
Design: Iñaqui Carnicero
Casa Pitch
Casa Madrid, Madrid
Design: A-Cero Architects
Casa Madrid
Hemeroscopium residence
Design: Ensamble Studio
Hemeroscopium residence
360 HOUSE in Galapagar
Design: SUBARQUITECTURA
360 house
Clip House, St Angel St/Sta Natalia St
Design: F Javier Bernalte and Jose Luis Leon, Bernalte-Leon y Asociados
Clip House
Pozuelo de Alarcón House
Design: A-cero
Pozuelo de Alarcón House
New Spanish Houses – Selection
Casa Mallorca
Design: herrerosarquitectos
Casa Mallorca
Redondela house, Pontevedra
Design: irisarri-piñera
Redondela house
Casa 101, Mollet del Vallès, Catalunya
Design: H Arquitectes
Catalonian house
Comments / photos for the House A+O – Residence in Alberto alcocer page welcome

