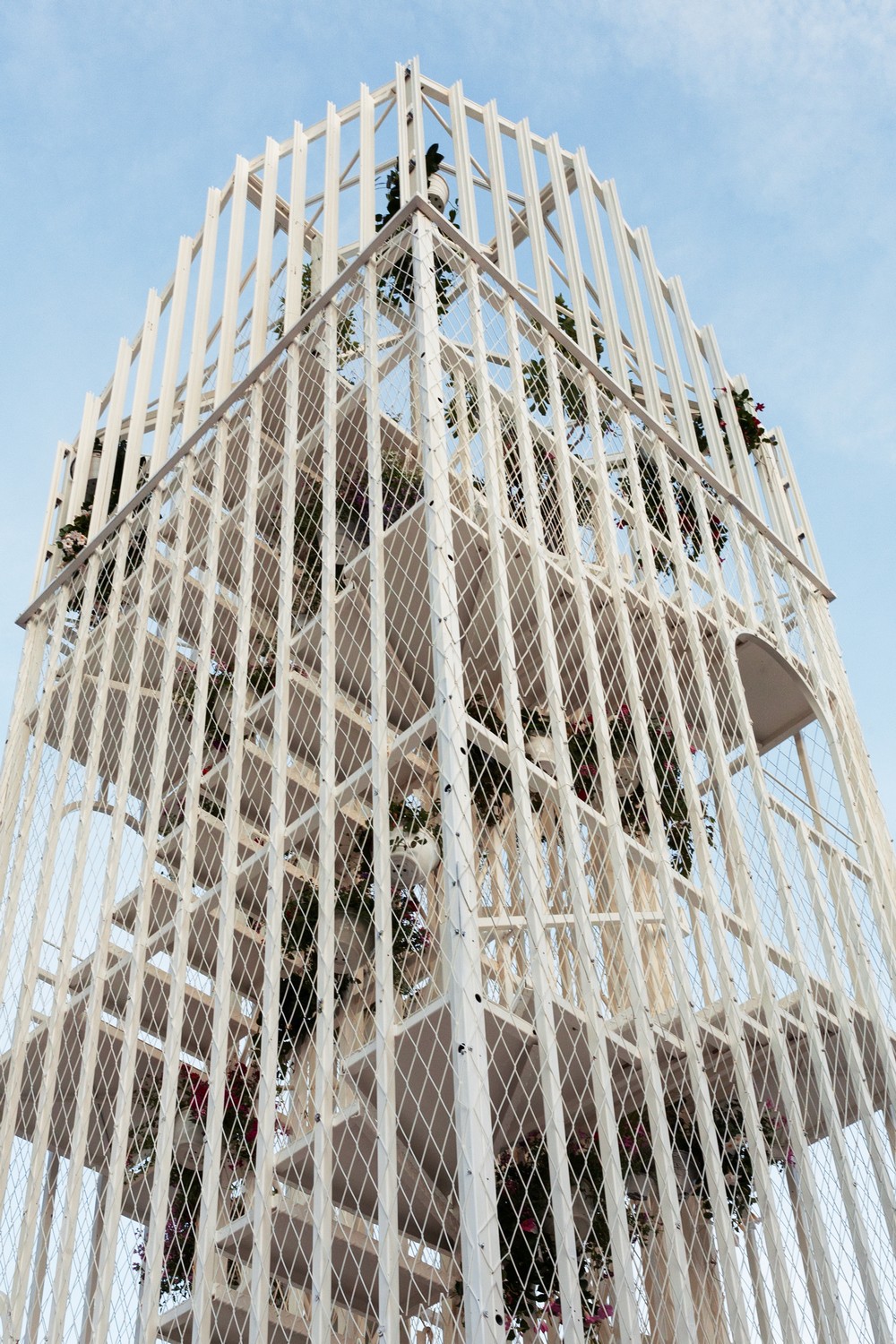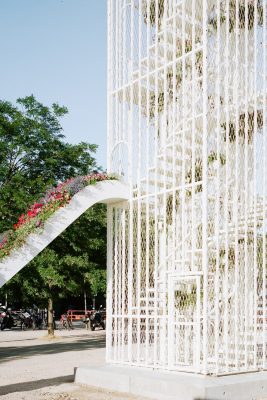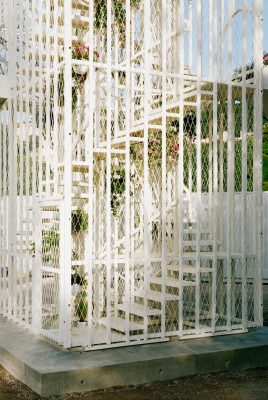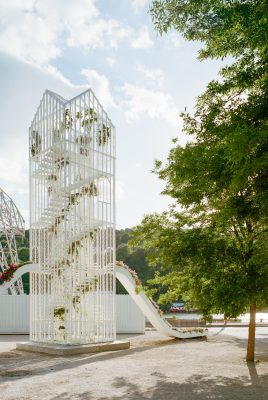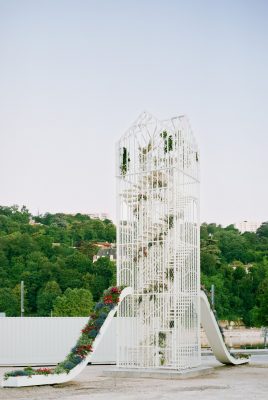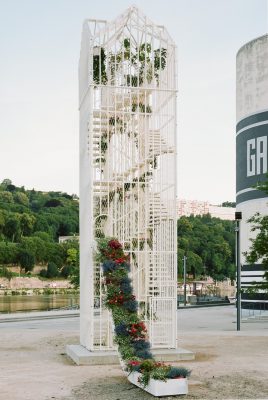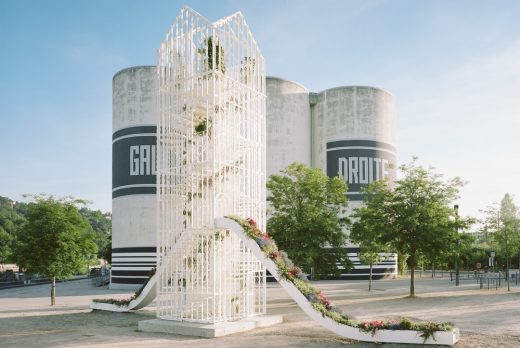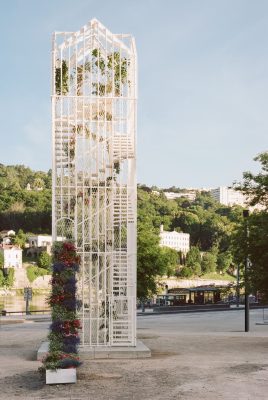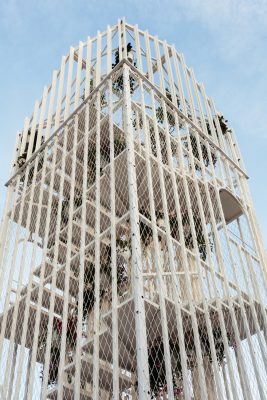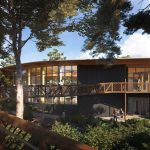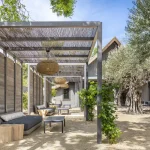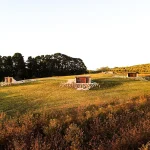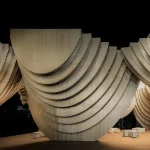Biennale d’Architecture of Lyon Flower Pavilion Building, French Architecture 2017 images
Biennale d’Architecture of Lyon: Flower Pavilion Building
Flower Pavilion Building, southern France design by laisné roussel architectes
24 Jun 2017
Location: Lyon, southern France
Biennale Architecture Lyon 2017
The Flower Pavilion
Biennale d’Architecture of Lyon – Flower Pavilion
laisné roussel unveils the Flower Pavilion at the entrance of the first edition of the Biennale d’Architecture of Lyon. This event which takes place from June 8th until July 9th at the Sucrière brings together practitioners, operators, researchers, professors, students and manufacturers who are invited to think, work, produce and debate together.
Designed as a playful installation, the Pavilion disrupts the boundaries between inside and outside, between architecture and nature. This exploratory structure is a vision for what could be tomorrow’s architecture.
Erected on the banks of the river Saône, this installation was inspired by greenhouses to
create an upward wander, surrounded by colorful vegetation.
Collaborative Process
The Flower Pavilion was created within the scope of the project “Habiter” together with Michel Philippon.
A strong collaboration with M-Tech (Marchegay), a pioneer company in greenhouse technologies allowed the team to create a sustainable and costefficient structure.
The double spiral staircase invites the visitor to wander vertically in a fruity and flowery garden and provides access to the belvedere where one can contemplate the surroundings.
Technical Process
The Pavilion is comprised of a tubular, 11.90m high steal structure, which is welded, coated in white, and covered with a thin white metal mesh of 5cm x 5cm.
The double spiral staircase allows for one to ascend up to the belvedere. Two metal slides are attached to the structure.
The flowers hanging from the central core and slides invites visitors to discover a sensorial experience.
Biennale d’Architecture of Lyon Flower Pavilion – Building Information
Project – The Flower Pavilion
Location – Biennale d’Architecture of Lyon
La Sucrière – 49/50 Quai Rambaud, Lyon
Architect – laisné roussel
Height – 11,90 m
Status – Ongoing exhibition
Copyright images + documents : LAISNÉ ROUSSEL
Copyright photo : Giaime Meloni
PROJECT TEAM
LAISNÉ ROUSSEL, Paris, France
Project leader: Dimitri Roussel
Team: Victor Deplus, Julie Siol, Elena Grajera Romero, Rohit Nandha, Adèle Vibert
SPONSORS
MTECH – Marchegay – Construction company
PITCH PROMOTION – Real-estate developper
SCOB-BÂTIMENT – Construction company
PARTNER
SPCM – Construction company
laisné roussel
laisné roussel is an architecture firm created in 2003 in Paris. Partners Nicolas Laisné and Dimitri Roussel have been able to bring together a multicultural and multidisciplinary team working in the fields of architecture, urban development, research and development.
laisné roussel is internationally recognised, and has worked on a large variety of projects on a wide range of scales. The firm’s production ranges from individual houses to urban Master Plan.
The architects of laisné roussel are keenly attentive to the pulse of contemporary life, with its continual changes. laisné roussel is currently developing innovative projects such as the highrise housing at the Arbre Blanc in Montpellier, the wooden office campus of 136 000 sqm Arboretum near to La Défense business district or the shared education building of the École Polytechnique on the Saclay plateau.
As hedonists, their buildings are always given consideration beyond their primary function, to give the user more enjoyment and to ensure that the buildings last longer. They are all committed to a responsible and sustainable economy.
laisné roussel also contributes to projects with a more artistic aim such as the next Biennial prize for architecture in Lyon or the installation Haut Dehors with the artists Elvire Bonduelle and Cyrille Weiner.
Biennale Architecture Lyon 2017 image / information received 240617 from laisné roussel architectes
Address: 24 Ave. Joannes Masset, 69009 Lyon, France
Phone: +33 9 67 79 84 92
Location: 24 Ave. Joannes Masset, 69009 Lyon, France
Lyon Confluence Buildings
Musée des Confluences
Design: COOP HIMMELB(L)AU
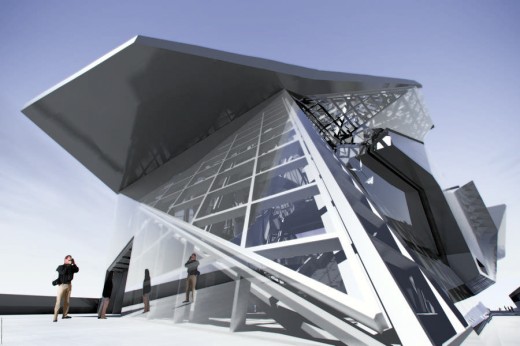
image © COOP HIMMELB(L)AU
Musée des Confluences
Le Monolithe – Lyon Confluence
Design: MVRDV architects
Le Monolithe Lyon Confluence
Monolith in Lyon
Architects: Designed by Erick van Egeraat
Monolith in Lyon
Another French architectural design by Laisné Roussel architects on e-architect:
L’Atelier de l’Arsenal, Paris, by SO – IL / Laisné Roussel architects – 19 Jul 2017
Location: Lyon, France, western Europe
Lyon Architecture Designs
Lyon Architecture Designs – chronological list
Lyon Architectural Designs – key Southern French property developments, new Auvergne-Rhône-Alpes buildings selection –
LDLC Arena Lyon stadium building
Architect: Populous ; Design: Jump Studios
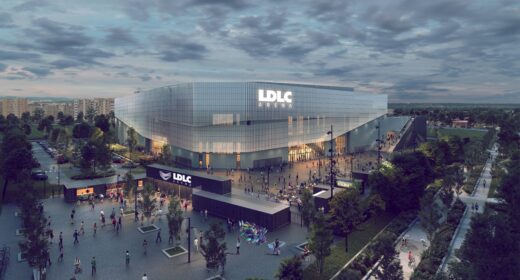
image courtesy of architects practice
LDLC Arena Lyon Building
La Part Dieu Shopping Center
Design: MVRDV architects
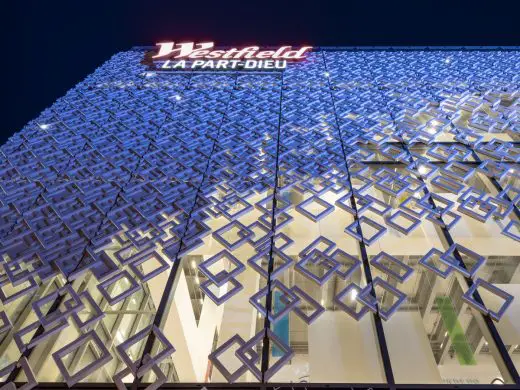
photo © Ossip van Duivenbode
La Part Dieu Shopping Center Lyon Building
Emergence Lafayette, Part-Dieu district
Design: SUD Architectes, ITAR Architectures and Wilmotte & Associés
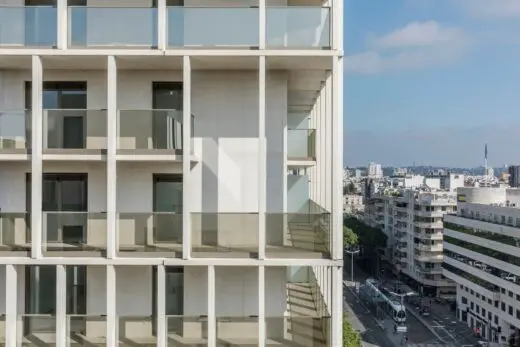
photo © Gaela Blandy
Émergence Lafayette Lyon 3e
The Orange Cube
Architects: Jakob + Macfarlane
The Orange Cube Lyon
Docks Quay Rambaud
Design: Odile Decq Benoît Cornette
Lyons Docks building
French Building Designs
French Architectural Designs – architectural selection below:
Comments / photos for the Biennale d’Architecture of Lyon: Flower Pavilion design by laisné roussel architectes page welcome
Website: Biennale Architecture Lyon 2017

