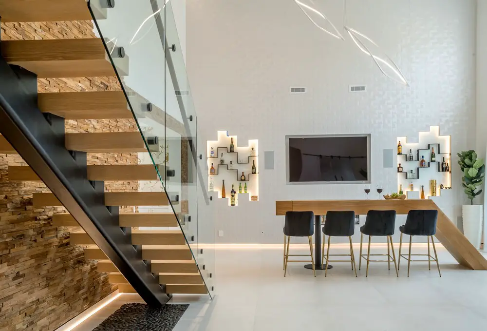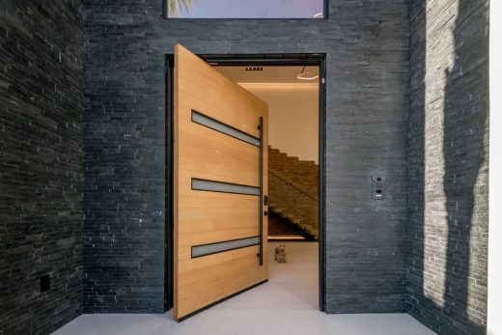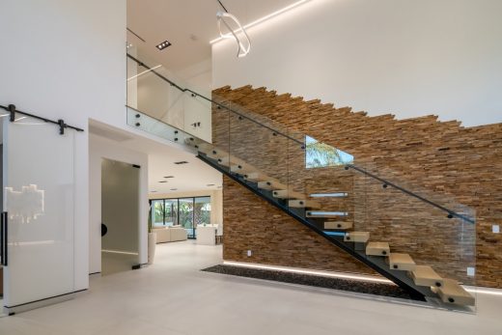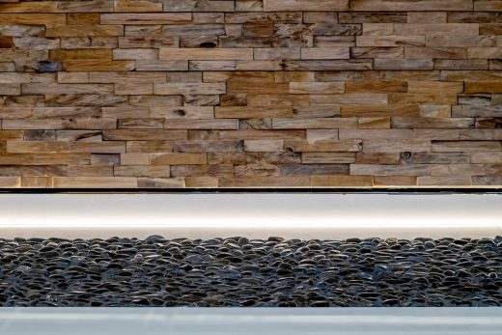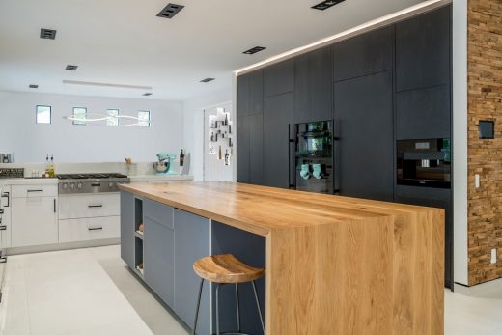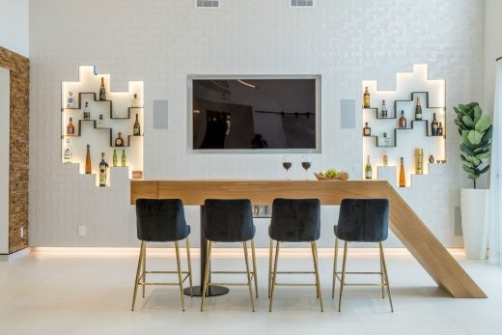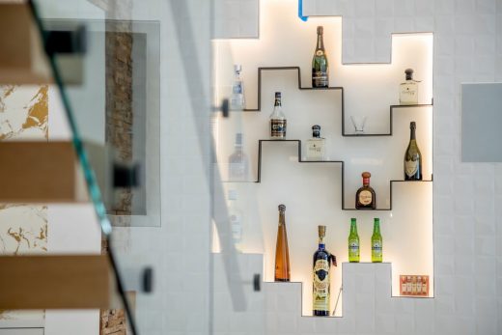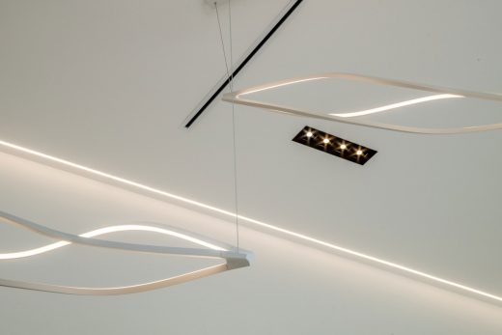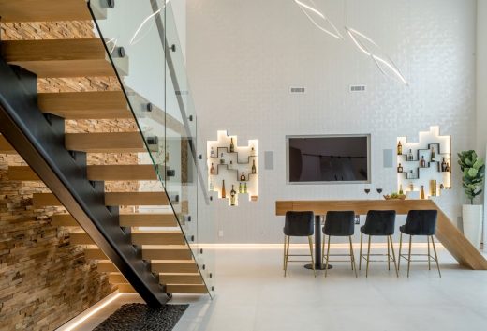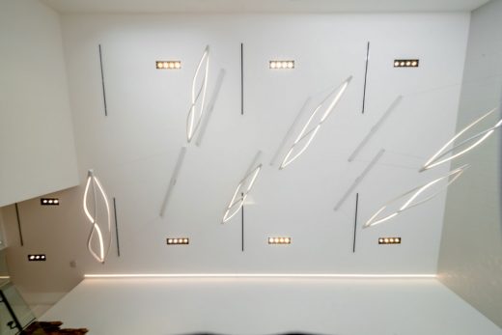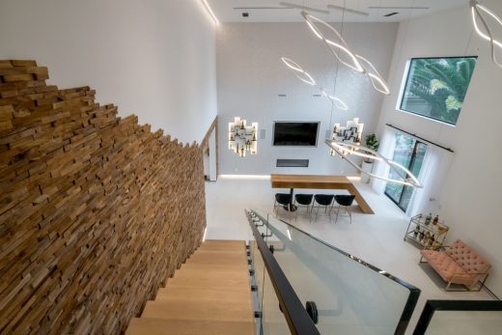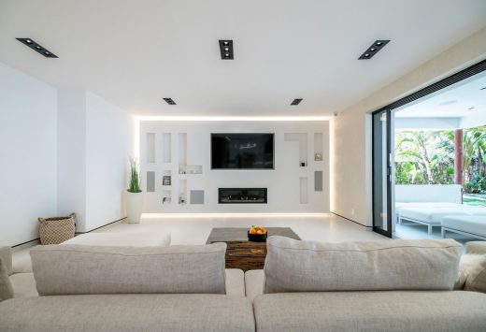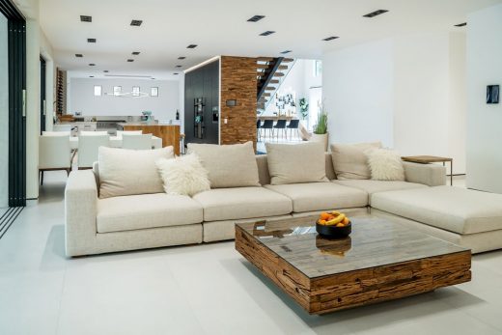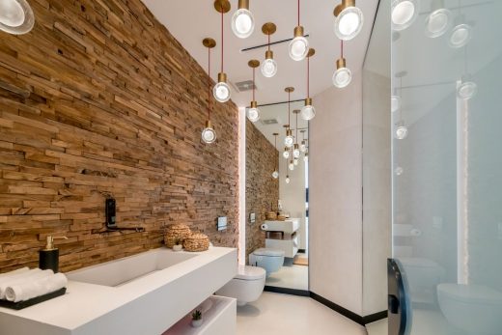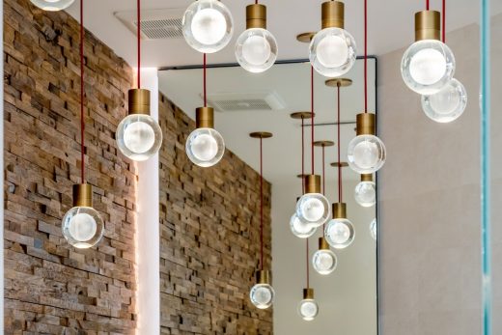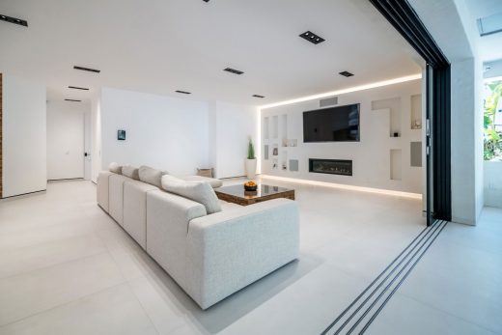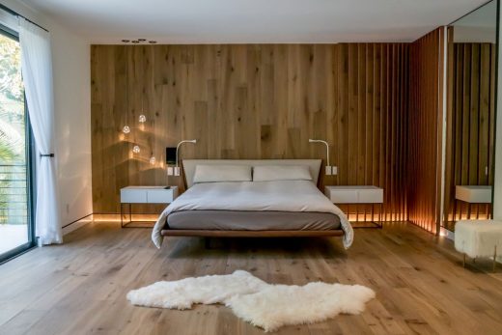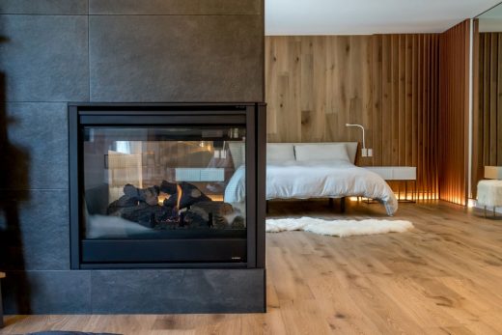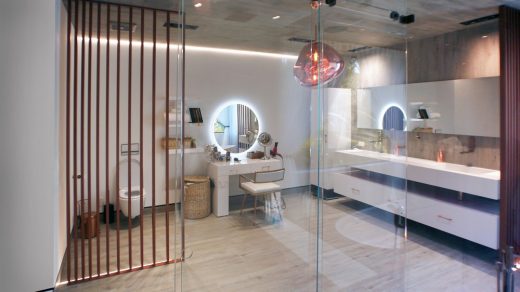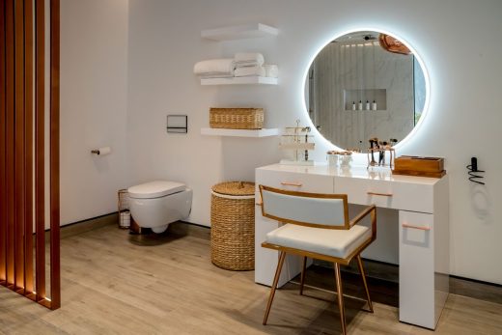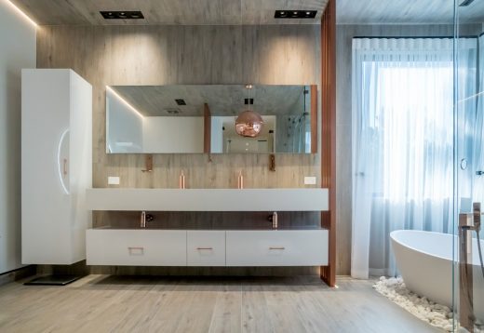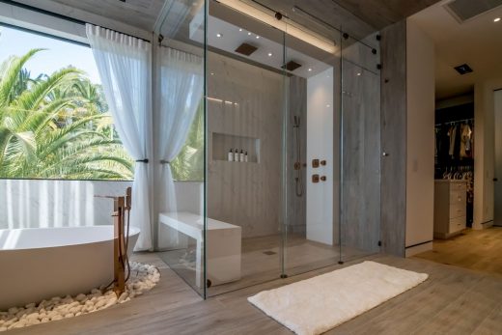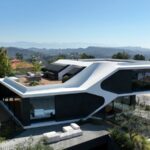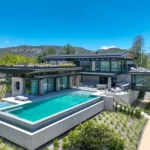Calabasas Real Estate, Los Angeles luxury residence, Alex Sandulescu Californian property photos, US Home design
The Queen House in Calabasas, California
New Luxury Real Estate in northwest Santa Monica Mountains, CA design by Alex Sandulescu, USA
Design: Alex Sandulescu interior designer
Location: Calabasas city, Los Angeles County, California, United States
Luxury residential interior design project.
Photos by Kevin Dole
May 24, 2019
The Queen House in Calabasas
This is a residential project for a family of 6 in Calabasas, California. The owner wanted something special for his house. The project was just completed, several weeks ago in 2019.
Photography by Kevin Dole
The interior design process was focused on the great room, powder room, dining area, kitchen, living area, master bedroom and master bathroom, covering an area of around 3000 square feet.
For quality purposes Alex Sandulescu used bath products and wooden tiles from the Porcelanosa Spanish brand.
To keep a positive vibe for the house the designer used a lot of white. For coziness Alex Sandulescu contrasted the white with wood, like in the great room or the powder room.
Ultra-modern touches are added here and there, by using recessed LED fixtures and strip lamps and by positioning the great room light fixtures in an inclined-dynamic way pointing towards the ceiling. Alex Sandulescu used the same dynamic angles for the wooden bar in the great room.
To amplify the modernism of the interior Alex Sandulescu used large creamy-white ceramic tiles for the floor, which continues outside on the patio without any interruptions in the floor texture.
The powder room has mirrors added on the walls to make it look bigger.
To bring something different to the master bedroom we added a floating bed and copper bars on one side of it with a large mirror and recessed LED strips.
The same copper bars are used in the master bathroom for design purposes. Here, the wooden look ceramic floor continues on the wall and on the ceiling.
Overall we tried to keep the design simple yet fancy and cozy. We hope you like it.
Alex Sandulescu is a Romanian interior designer. His past projects include the Avis Magica tower, a project that proposes the use of bio-synthetic architecture and Mesophyll cells from plants to combat the world-wide pollution problem.
Luxury Calabasas Residence – Building Information
Project title: “The Queen”
Location: Calabasas, Los Angeles County, California, United States of America
Youtube Film link: Alex Sandulescu
Website: Alex Sandulescu, California
instagram: @alexsandulescudesign
Photographs: Kevin Dole
The Queen House in Calabasas, California Los Angeles images / information received 240519 from Alex Sandulescu
Location: Calabasas, Los Angeles County, City of Los Angeles, Southern California, USA
Architecture in Los Angeles
L.A. Architectural Projects
Los Angeles Architecture Tours by e-architect
Los Angeles Architecture Designs
LA Residential Architecture
Architects: XTEN Architecture
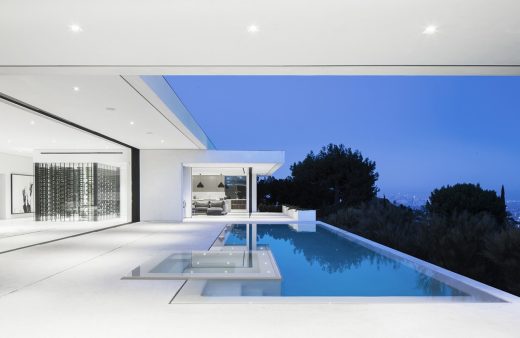
photos : Art Gray
Mirror House in Beverly Hills
Architect: Mario Romano
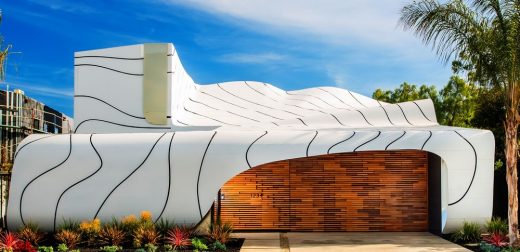
photograph : Brandon Arant
The Wave House, Venice
Contemporary LA Houses
More contemporary residences in the Los Angeles area:
Design: Mobile Office Architects
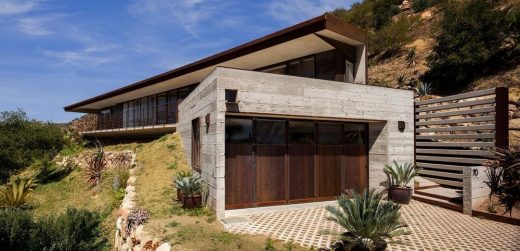
photograph : Tyson Ellis
House in Santa Barbara
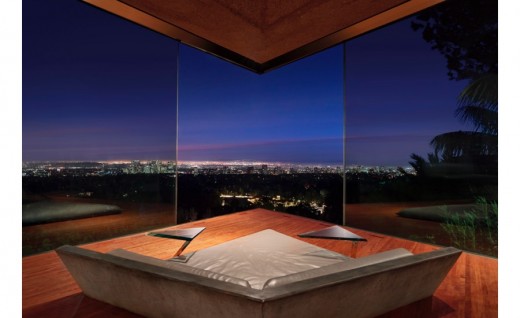
photo © Tom Ferguson Photography
James Goldstein House in Beverly Hills
Los Angeles Architects Studios – design practice listings
Comments / photos for The Queen House in Calabasas, California Architecture page welcome
Website: Calabasas, California

