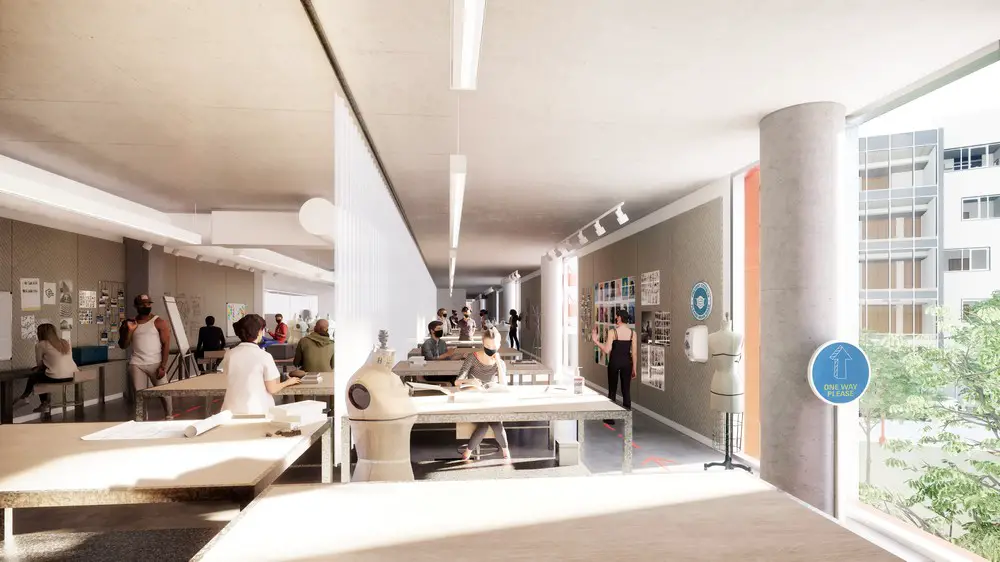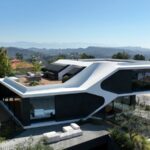Otis College of Art and Design Los Angeles, COVID-19 Study USA, California architecture research project images
Otis College of Art and Design COVID-19 Study, USA
Nov 2, 2020
Architecture input: Frederick Fisher and Partners and Ehrlich Yanai Rhee Cheney
Location: Los Angeles, CA, USA
How can design solve a complex problem like a safe return to a college campus during the Covid-19 pandemic?
Otis College of Art and Design COVID-19 Report
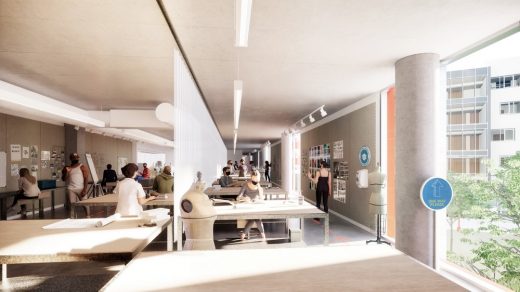
rendering Courtesy Ehrlich Yanai Rhee Chaney
COVID-19 Study by Otis College of Art and Design
Otis College of Art and Design, like all other academic institutions in the United States, was forced to shut down for in-person learning in Spring 2020 due to the COVID-19 pandemic. Anticipating the closure, Otis established a COVID-19 Task Force, which included members from throughout the College.
In a period of extensive and wide-reaching conversations with community members, the College also spoke with the two architectural firms—Ehrlich Yanai Rhee Chaney, and Frederick Fisher and Partners—who were jointly responsible for the 2016 expansion of Otis’ Elaine and Bram Goldsmith Campus. Their firsthand, intimate knowledge of the location, and close relationships with Otis leadership and community, allowed the designers to swiftly collaborate and develop a redesign study of the campus that would allow it to safely reopen during the 2020-21 academic year.
As an arts and design college, Otis understands design beyond a set of aesthetic decisions and more as principles that inform everyday aspects of health, wellness, and living. These values were applied to the reopening study, and championed working directly with individual academic departments, staff, and administration in order to continue offering the top-quality education Otis students expect and deserve, while maintaining the health and safety of the entire community
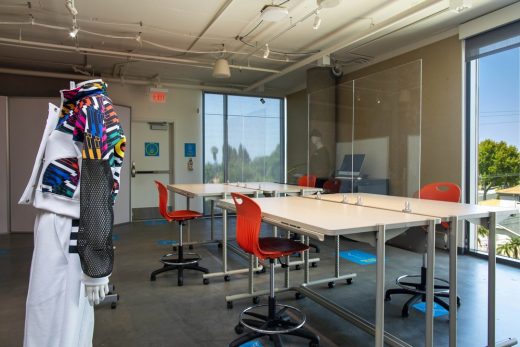
photograph : Fawad Assadullah, Courtesy Otis College of Art and Design
COLLABORATION WITH ACADEMIC PROGRAMS
Beginning in Spring 2020, the FF&P/EYRC design team consulted directly with faculty and staff representatives from all departments throughout the College to assess learning objectives and goals. This process synthesized efficient instruction to innovate and completely reimagine the campus, classrooms, and facilities, including residential areas.
These intensive conversations allowed for a specialized, bespoke design execution to meet the unique needs of students, faculty, and staff. Collaboration with department members allowed for the design team to gain insights into how pre-existing spaces for instruction and independent student work are utilized.
These conversations took the form of revised space layouts that maintain each instructor’s teaching approach, prioritizing the growth of Otis students as artists and designers themselves. An example of this is the Fashion Studio, with work desks placed at a safe physical distance with plexiglass barriers installed, allowing for the safe interaction of students with instructors and fellow classmates.
A FLEXIBLE APPROACH SYNTHESIZING A VARIETY OF FACTORS
When Otis partnered with the FF&P/EYRC design team to develop a re-opening strategy for the Fall 2020 semester, it was immediately apparent that an integrative, holistic design approach was required. A solution had to incorporate evolving local, state, and federal safety guidelines, while accommodating varied instructional styles and capacity needs to maintain campus population and enrollment. As collaboration and discussions progressed, a versatile, multi-faceted criteria was created to engage and uplift student life, maintain health and safety protocols, and continue Otis’s dedication to be equitable and inclusive.
The novel and transformative re-design radically changes and reactivates spaces without sacrificing the core missions of the College.
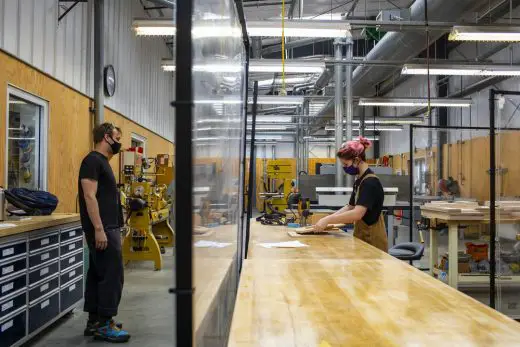
photo : Fawad Assadullah, Courtesy Otis College of Art and Design
PROVIDING FOR SAFE, LIMITED REOPENING FOR SHOPS AND STUDIOS
A key success of the design team was in making labs, studios, and workspaces available for limited access in Fall 2020, while prioritizing safety through PPE, physical distancing, and hygiene measures. New usage guidelines reduce the capacity of all workspaces by 50 percent and require appointments for reduced density. The reconfiguration of most labs and shops includes plexiglass dividers installed for added safety, and ample sanitation products. Additionally, the Ben Maltz Gallery has been transformed to become a completely new maker space open to all Otis students. These new, universal workspaces are open to students of any major and contain a variety of portable, hand-held tools, both manual and powered.
ONGOING HEALTH AND SAFETY PROTOCOLS
In order to center the well-being and safety of the Otis Community, the College developed and implemented extensive guidelines, following protocols from the Los Angeles County Department of Public Health and the Centers for Disease Control, and adapted them to campus life and its structure. The campus has installed numerous hand sanitizing stations and signage throughout campus that illustrate the best health and safety practices, alongside markers that aid physical distancing.
Residence halls have been fitted with quarantine rooms—in case a residential student is exposed to COVID-19—that are complete with dedicated stairways allowing for entry and exit without contact to other students. Enhanced and frequent cleaning measures will also be implemented in all common spaces, classrooms, and areas of circulation, including walkways and corridors.
In addition to the reconfigured campus spaces, Elaine’s Dining Commons will offer grab-and-go options and a new dining reservation system that limits crowd sizes for physically-distant meals. The College will provide a reusable, washable cloth facial covering for each student arriving on campus for use throughout the semester, as part of the campus commitment to all proactive health measures throughout the next academic year.
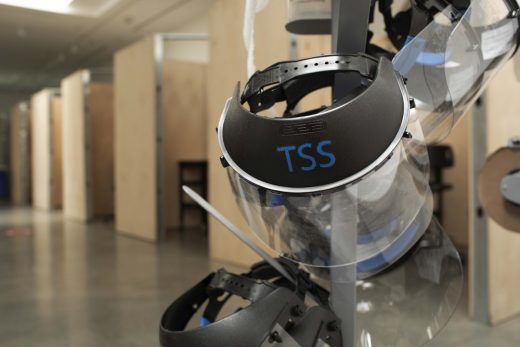
photo : Fawad Assadullah, Courtesy Otis College of Art and Design
Otis College of Art and Design COVID-19 Report Team
EHRLICH YANAI RHEE CHANEY ARCHITECTS
Honored with the AIA NATIONAL FIRM AWARD in 2015, Ehrlich Yanai Rhee Chaney Architects (formerly Ehrlich Architects) is a versatile practice that has earned an international reputation for design excellence and an exemplary professional culture. Founded in 1979 as a tiny residential studio, the Los Angeles and San Francisco-based firm is a 40-member team that has mastered building types ranging in scale from houses to courthouses, including libraries, university centers, corporate and government facilities. EYRC Architects has been recognized with more than 150 awards, including nine national AIA awards.
For more information please visit:
eyrc.com | @eyrcarchitects
FREDERICK FISHER AND PARTNERS
Founded in 1981, Frederick Fisher and Partners (FF&P) has committed its practice to enhancing the passion and energy of diverse communities and organizations around the globe. Based between Los Angeles and New York, the studio is inspired by a wide aesthetic character that is influenced by historical and cultural references, local context, projected use, and visionary applications of sustainable technology. Known for cultivating and enriching living, learning, cultural, and working spaces, FF&P’s projects are diverse while sharing a common approach of connecting people to their environments and to each other. FF&P is a recognized leader in sustainable architecture, which is integrated into all of the firm’s projects, design practices, and core philosophy.
In addition to the Otis College of Art and Design Campus expansion, notable projects by the firm include MoMA PS1, 72andSunny New York, Crossroads School for the Arts and Sciences Science Building and Pavilion, Princeton University Firestone Library, the Flint Institute of Art, and the Sunnylands Center and Gardens. Recent and forthcoming projects include Iovine Young Hall at USC, The Commons Project at the Natural History Museum of Los Angeles County, the Santa Monica City Hall East, and Vassar Inn and Institute for the Liberal Arts.
For more information and news on FF&P, visit:
fisherpartners.net | @frederickfisherandpartners
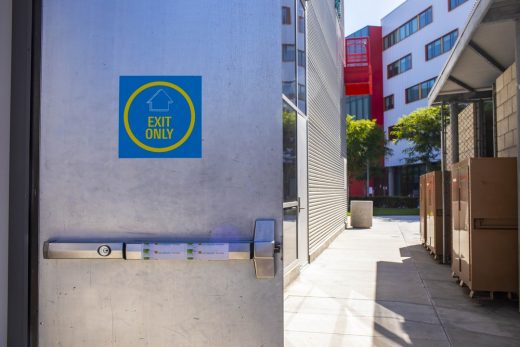
photo : Fawad Assadullah, Courtesy Otis College of Art and Design
OTIS COLLEGE OF ART AND DESIGN
Established in 1918, Otis College of Art and Design is a non-profit 501(c)3 institution and national leader in art and design education. The College mission is to educate a diverse community of students to become highly skilled, well-informed, and responsible professionals—empowering them to shape the world.
Otis College enrolls approximately 1,100 full-time students, and offers Bachelor of Fine Arts degrees in Architecture/Landscape/Interiors, Digital Media (Animation, Game and Entertainment Design, and Motion Design), Fashion Design, Communication Arts (Graphic Design and Illustration), Fine Arts (Painting, Photography, and Sculpture/New Genres), Product Design, and Toy Design. Otis College also awards the Master of Fine Arts degree in Fine Arts and Graphic Design. The five-acre main campus is located on L.A.’s Westside near the beach and LAX, and the Graduate Studios are in nearby Culver City.
As Los Angeles’s first professional art school, Otis College boasts alumni and faculty who are Fulbright, MacArthur, and Guggenheim grant recipients, Oscar winners, legendary costume designers, leaders of contemporary art movements, entrepreneurs, and design stars at Apple, Abercrombie & Fitch, Pixar, DreamWorks, Mattel, Nike, and Disney.
For more information and news on Otis College visit:
otis.edu | @otiscollege
Otis College of Art and Design COVID-19 Study, Los Angeles, CA images / information received 2020
Location: Los Angeles, Southern California, United States of America
Los Angeles Buildings
Contemporary Los Angeles Architecture
L.A. Architecture Designs – chronological list
Los Angeles Architecture Designs – selection:
Design: MAD Architects
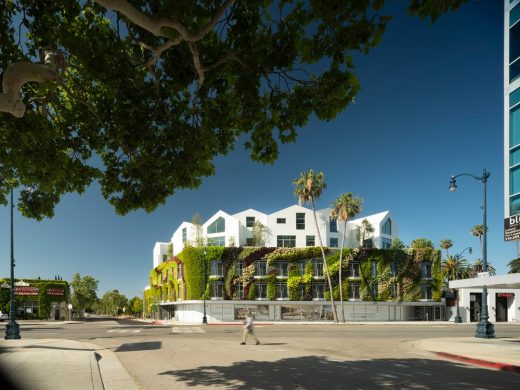
photo : Nic Lehoux
Gardenhouse Beverly Hills
Beverly Center Renewal – The Mall of the Stars, 8500 Beverly Boulevard, L.A.
Design: Massimiliano and Doriana Fuksas, Architects
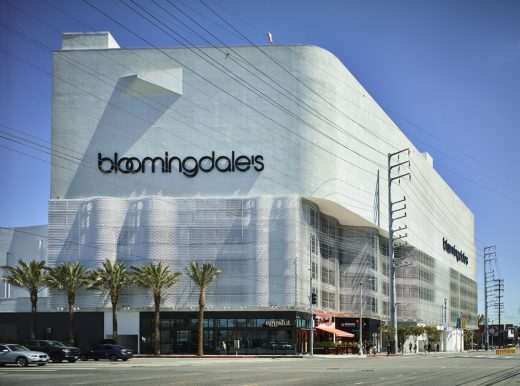
photo © John Linden
Beverly Center Building Renovation
Los Angeles Architecture Tours – architectural walks by e-architect
Los Angeles Architect – design practice listings
Contemporary American Architecture
Comments / photos for the Otis College of Art and Design COVID-19 Study Architecture page welcome

