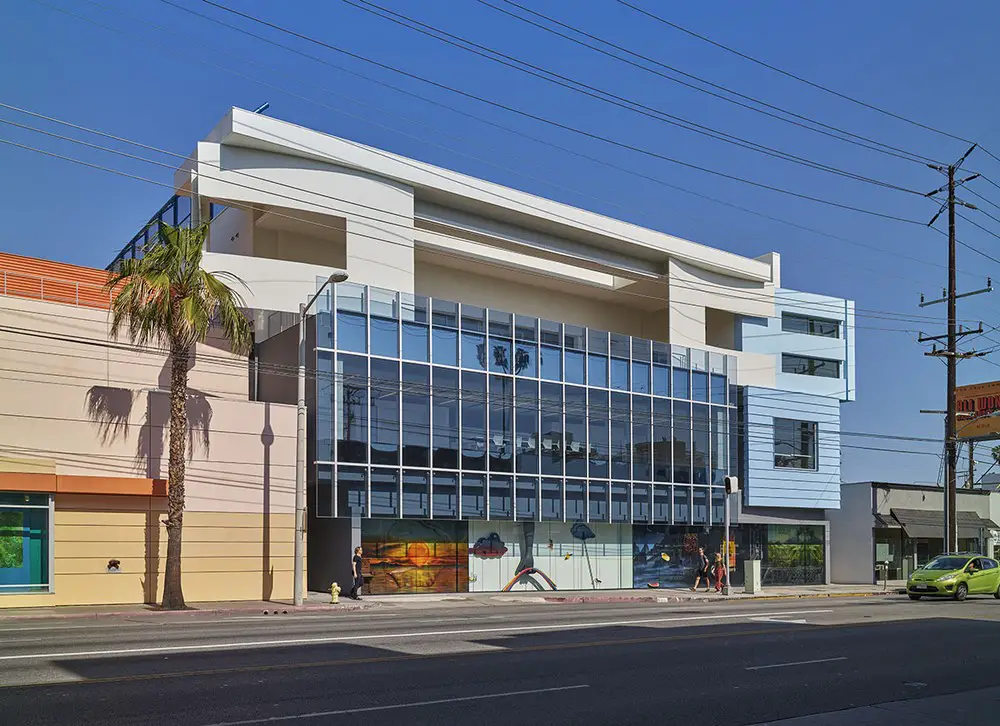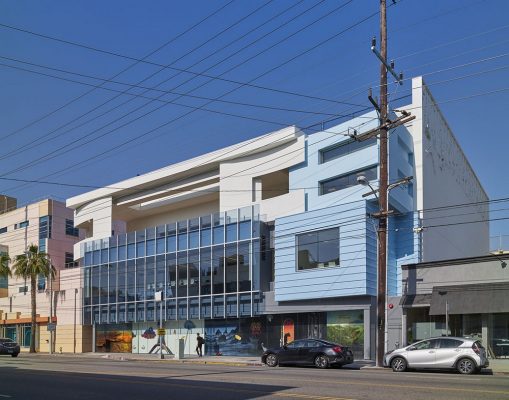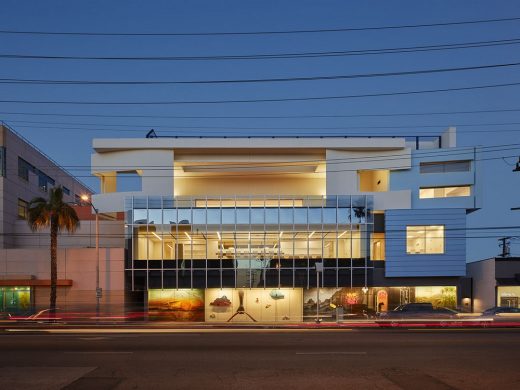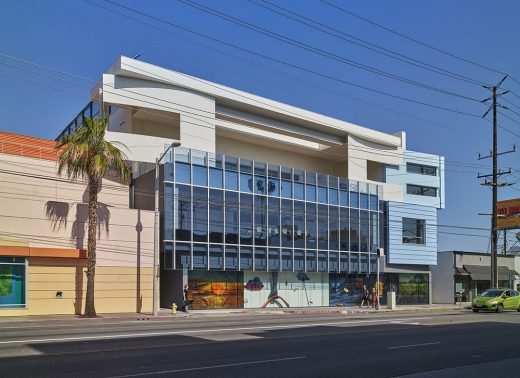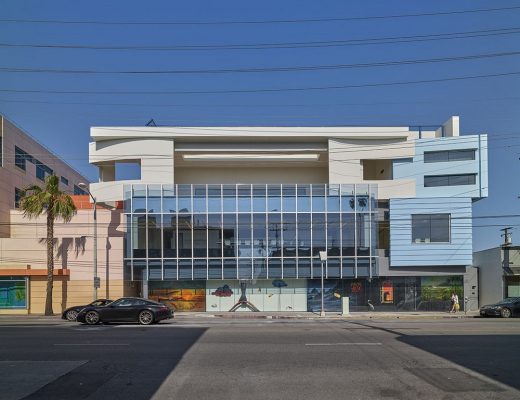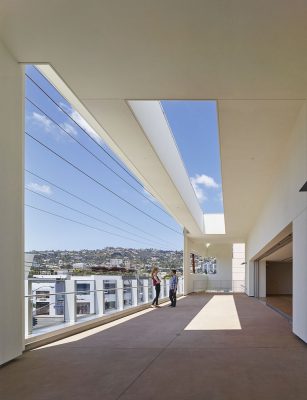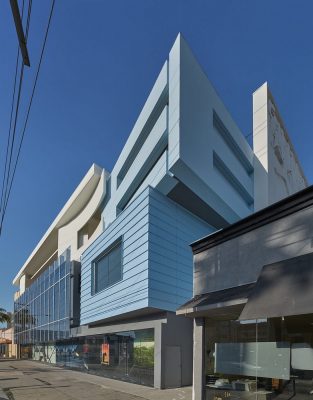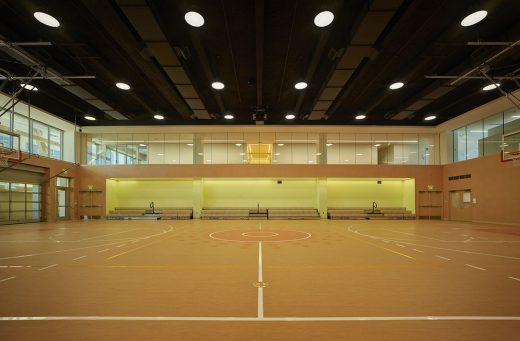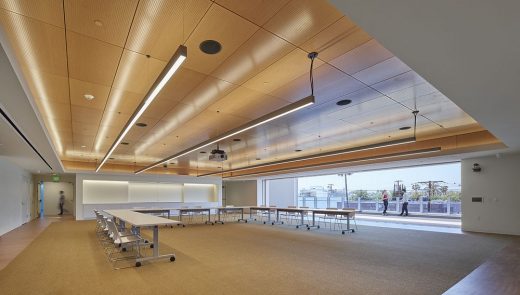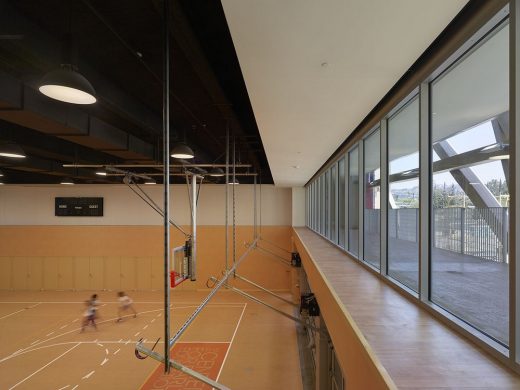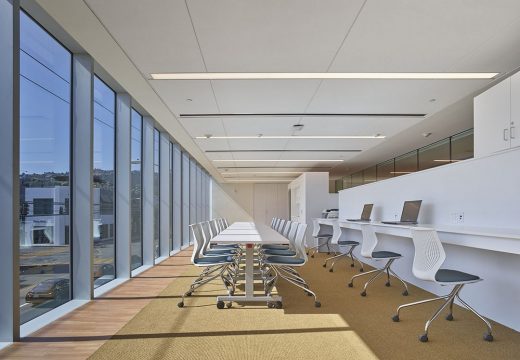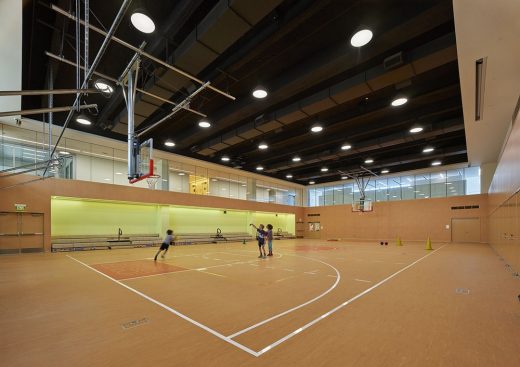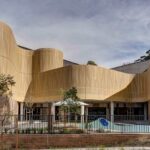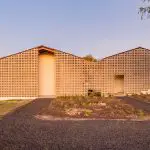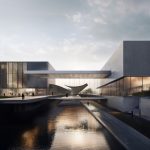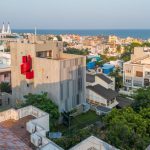Center for Early Education in West Hollywood, Clinton Avenue Building, Californian Architecture
CEE – Center for Early Education West Hollywood, L.A.
California Building on La Cienega Boulevard and Clinton Avenue design by Johnson Favaro, USA
Jul 21, 2018
The Center for Early Education West Hollywood
Architects: Johnson Favaro
Location: La Cienega Boulevard / Clinton Avenue, West Hollywood, Los Angeles, CA, USA
Johnson Favaro Completes Phase I of Redevelopment Project for The Center for Early Education and Breaks Ground on Phase II
At completion campus to feature 70,000 SF in two new buildings replacing two existing buildings, plus campus expansion, new subterranean garage, rooftop playgrounds and ground level play field.
Photos: Benny Chan
West Hollywood, CA (July, 2018) – The Center for Early Education, designed by Johnson Favaro, has completed its first new building – phase I – and broken ground on its second new building – phase II – after almost two years into a 3 ½ year comprehensive redevelopment of its 2 ½ acre campus in West Hollywood, CA.
The two new buildings will replace two existing buildings in various locations on campus as well as adjacent recently purchased commercial and residential properties.
The new project on La Cienega Boulevard and Clinton Avenue will connect as additions to an existing third building. This will create a single four story 100,000 SF building housing 540 students and 110 faculty and staff.
In addition to classrooms and instructional support spaces for children ages 2 through 6th grade, the project at completion will include new below grade parking, rooftop playgrounds, a new ground level gymnasium, and a play field.
“The architecture of the new campus is inspired by the spontaneous expression of children’s art – folded and cut-out paper, alphabet building blocks, brightly colored surfaces, simplified, almost child-like profiles of things found in nature like trees and flowers,” explains Principal architect Jim Favaro. The project is a model of compact development as an urban campus in a rapidly urbanizing area of southern California.
The recently completed first new building – the “La Cienega Building” – faces onto a busy commercial arterial running north to south from West Hollywood into Los Angeles. At ground level, a 90 FT long vitrine houses a public installation by world-renowned artist, Friedrich Kunath, who worked with Center students to create the piece for dedication to the West Hollywood Urban Art Program. At upper levels, parent work and social spaces, such as the multi-purpose meeting room and third floor terrace, orient out to La Cienega Boulevard.
The second new building – the “Clinton Building”– currently in construction, will house all the early education programs at the ground floor, with kindergarten, first and second grades at the second floor, administration at the third floor, and rooftop playgrounds at the fourth floor. This building will serve as the main entrance to the entire school and will feature a five-story atrium that connects a vestibule at the new below grade parking garage to the rooftop playgrounds at the fourth floor.
Completion of the redevelopment project is slated for January 2020.
About The Center for Early Education
The Center for Early Education was founded in 1939 and has been located on its current site since 1946. The Center is a socio-economically and culturally diverse independent school for children, toddlers through grade six. CEE strives to graduate students who are joyful, resilient, life-long learners and embraces a philosophy of education that combines a nurturing, inclusive learning environment with an increasingly challenging academic program that addresses the developmental needs of each child.
About Johnson Favaro
Steve Johnson and Jim Favaro founded the architecture practice Johnson Favaro in 1988 in Culver City, CA with a commitment to the public realm where they believe excellent architecture has the greatest impact and is most appropriately experienced.
For over thirty years Johnson Favaro has focused their work on schools, libraries, civic, cultural and community institutions, both private and public. The firm is founded on the principle that high quality and inspiring architecture in support of the social infrastructure of which these institutions are a part is crucial in the advancement of our democracy and civil society.
Current work includes the new City of Riverside Main Library, the Museum of Redlands (MOR), the new administrative headquarters for UCLA Continuing Professional Studies, the new Center for Excellence campus for Anaheim Union High School District Magnolia High School and an Allied Health Sciences building for Southwestern College in National City, CA.
Photographs: Benny Chan
The Center for Early Education West Hollywood, Los Angeles images / information received 090718
Address: 563 N Alfred St, West Hollywood, Los Angeles, CA 90048, United States of America
Los Angeles Buildings
Contemporary Los Angeles Architecture
L.A. Architecture Designs – chronological list
Los Angeles Architecture Tours – architectural walks by e-architect
Los Angeles Architecture Designs
Interdisciplinary Science and Engineering Building at the University of California, Irvine, Southern California
Architects: LMN Architects
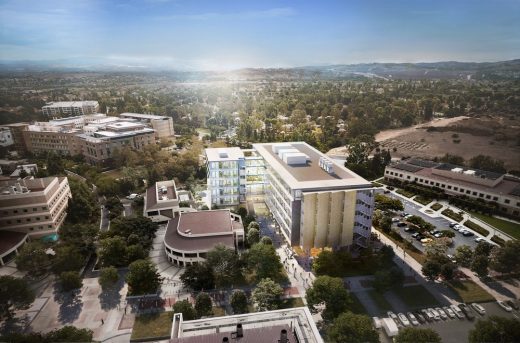
image Courtesy architecture office
Interdisciplinary Science and Engineering Building at the University of California
The Archer School for Girls Campus Masterplan, 11725 W Sunset Blvd
Design: Parallax Architects
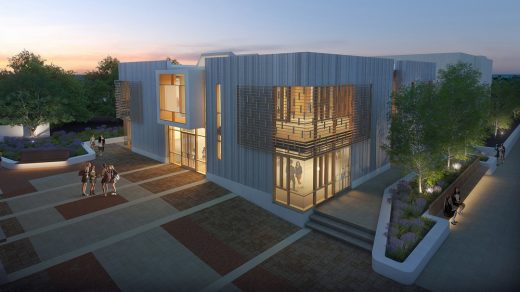
image © Parallax Architects/Shimahara Illustration
The Archer School for Girls
Los Angeles Architects Studios – design practice listings
Design: MAD Architects
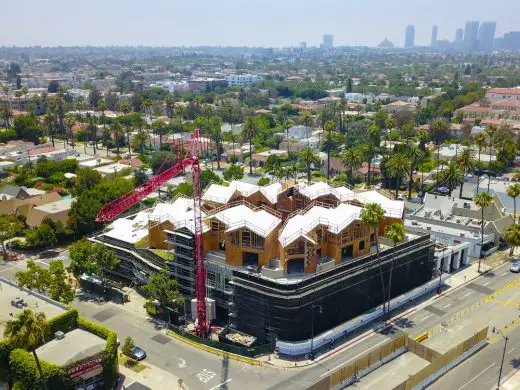
image Courtesy architecture office
Gardenhouse Wilshire Boulevard
Harper17 Condominium, 1264 N. Harper Ave, West Hollywood
Design: SPF:architects (SPF:a)
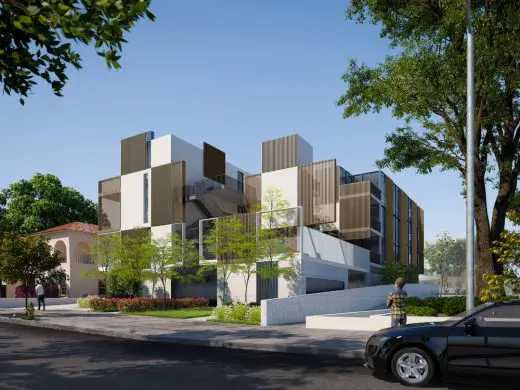
image courtesy of architects
Harper17 Condominium
Comments / photos for the The Center for Early Education West Hollywood Architecture page welcome

