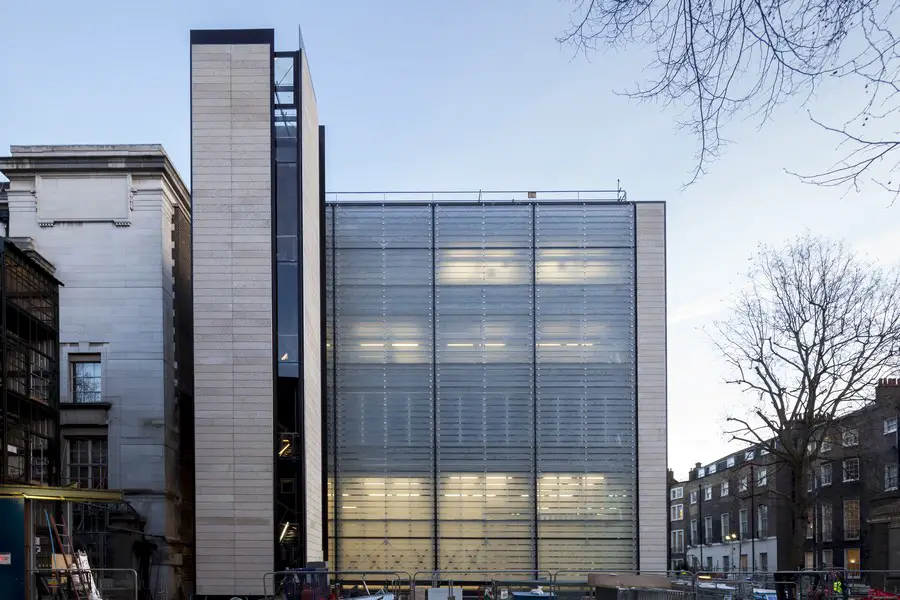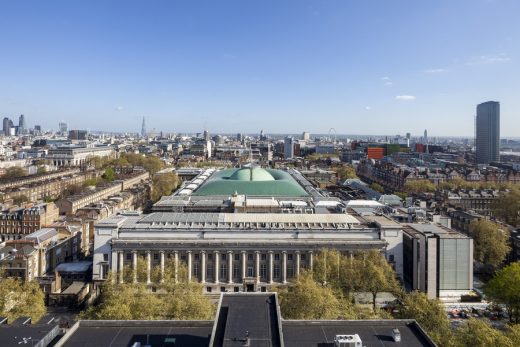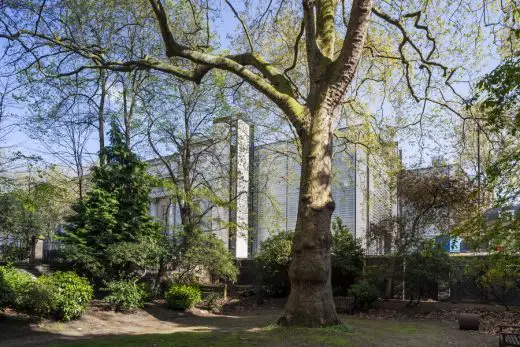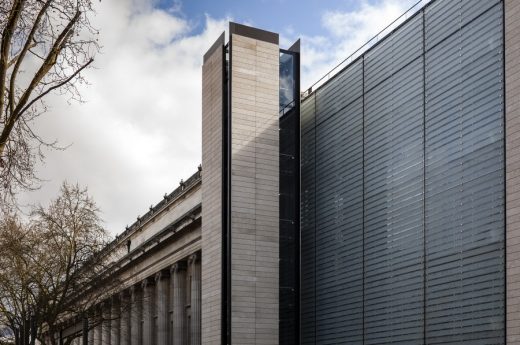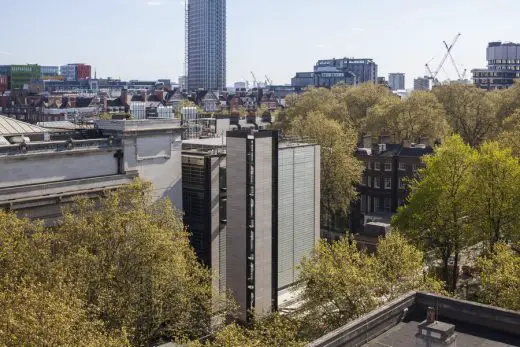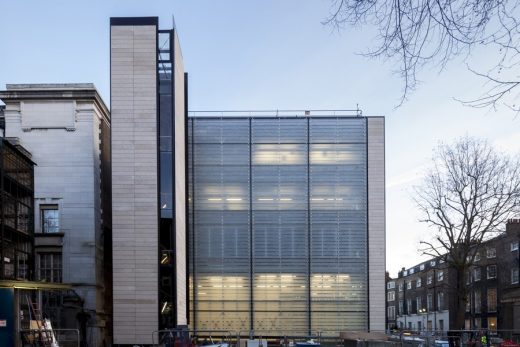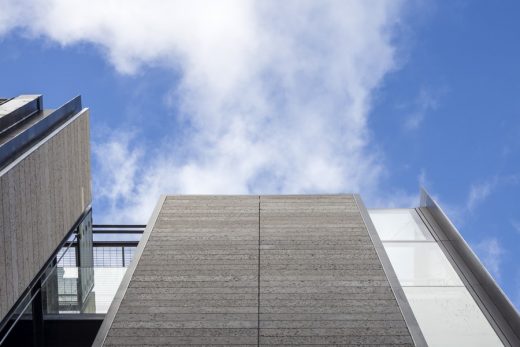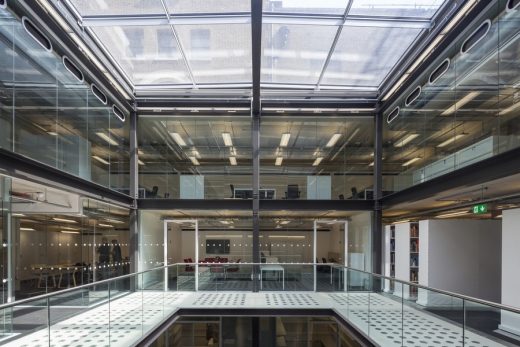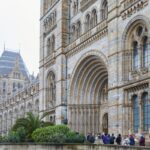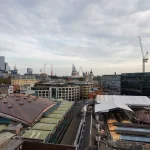World Conservation and Exhibitions Centre, British Museum Extension, WCEC London Architecture
World Conservation and Exhibitions Centre
British Museum Building Development design by Rogers Stirk Harbour + Partners architects
page updated 4 Nov 2016 with new photos ; 16 Jul 2014
WCEC, London
Design: Rogers Stirk Harbour + Partners, architects (RSHP)
Location: London, England
World Conservation and Exhibitions Centre
Designed by Rogers Stirk Harbour + Partners (RSHP) and constructed by Mace, the new Centre cements the British Museum’s reputation as a world leader in the exhibition, conservation, examination and analysis of cultural objects from across the globe.
Almost four years in the making, the WCEC will enable the Museum to build on current successes, to store, conserve, study and display the collection for the future.
The total cost of the project was £135 million. The Linbury Trust, established by John Sainsbury (Lord Sainsbury of Preston Candover KG), and the Monument Trust, established by Simon Sainsbury together committed £25 million towards the project, one of the largest gifts to the arts in the UK in recent decades, which was used to fund the Sainsbury Exhibitions Gallery. The Heritage Lottery Fund has committed £10 million towards the project.
Other significant benefactors include, the Garfield Weston Foundation, the Wolfson Foundation, the A.G. Leventis Foundation and the family of Constantine Leventis, the Clothworkers’ Foundation, Sir Siegmund Warburg’s Voluntary Settlement, the British Museum Friends and others as well as continued support from the Department for Culture Media and Sport (worth £22.5 million over 4 years).
Located in the north-west corner of the Museum’s Bloomsbury estate, the WCEC is one of the largest redevelopment projects in the Museum’s 260 year history. In addition to the new public exhibitions gallery, the Centre provides state-of-the-art laboratories and studios, world class stores for the collection, as well as facilities to support an extensive UK and international loan programme. These spaces will greatly improve the Museum’s operations on-site, modernise facilities ‘behind the scenes’ and allow the Museum to extend support to UK and International partners by increasing capacity for staff training and joint projects.
The building consists of five pavilions (one of which is submerged below the ground) in a contemporary design that responds sensitively to the British Museum’s existing architecture, connecting to the historic building whilst maintaining its own identity.
The kiln-formed glass and Portland stone used on the pavilions are inspired by the materials of the existing buildings and the shaded façade subtly reveals the activities within. The mass and height of the pavilions are designed to create an easy visual transition from the grand scale of the Museum to the more domestic proportions of the the predominantly eighteenth century properties in the neighbouring streets.
British Museum Director Neil MacGregor, said:
“The World Conservation and Exhibitions Centre is an important – and beautiful – addition to Bloomsbury. Rogers, Stirk, Harbour + Partners and Mace have designed and delivered a wonderfully flexible building which provides the Museum with the facilities it needs to achieve our future ambitions. I am grateful to all of our extremely generous donors who have enabled us to undertake this project and all of the staff who have worked so hard to bring it to fruition.”
Carole Souter, Chief Executive of the Heritage Lottery Fund, said:
“The impact and benefits of this new Centre were clearly evident when the Vikings exhibition opened in the spring. As one of the main funders, we’re delighted that the building has been so well-received, adding a world-class facility to the British Museum estate. We have been particularly impressed with the Museum’s on-going commitment to widening its engagement with domestic and international audiences. The results are clear to see in the increasing visitor figures, and the number of items lent by, and to, the Museum.”
Graham Stirk, lead architect and Senior Partner, Rogers Stirk Harbour + Partners, said:
“The need for versatility, as well as sensitivity to the historical context, underpinned our thinking throughout the design process of the World Conservation and Exhibitions Centre. We are very proud of the building, which offers a flexible series of spaces that support the wide range of activities currently undertaken by the British Museum and can adapt to changing requirements over time.”
Gareth Lewis, Chief Operating Officer for Construction at Mace, said:
“In constructing the World Conservation and Exhibitions Centre (WCEC), we were given the rare privilege to contribute to the development of the Museum’s future. The project could not have been completed without collaboration with our partners. We are delighted that we have helped to transform a visionary design into a dynamic space.”
Arup designed the Building Services which include the highly sophisticated environmental controls and energy related design features. In addition, Arup has provided engineering advice on Fire, Acoustics, Security, Lighting and Vertical Transportation.
Following the successful launch of the new Sainsbury Exhibitions Gallery in March with a major exhibition on the Vikings, the British Museum today unveils the World Conservation and Exhibitions Centre (WCEC).
Photography © Paul Raftery
World Conservation and Exhibitions Centre information / images from the British Museum
Rogers Stirk Harbour Partners – WCEC design
Location: British Museum, Great Russell Street, London, WC1B 3DG, England, UK
London Building Designs
Contemporary London Architecture Designs
London Architecture Designs – chronological list
London Architecture Tours – tailored UK capital city walks by e-architect
Nomad Hotel, Covent Garden
Design: Roman and Williams
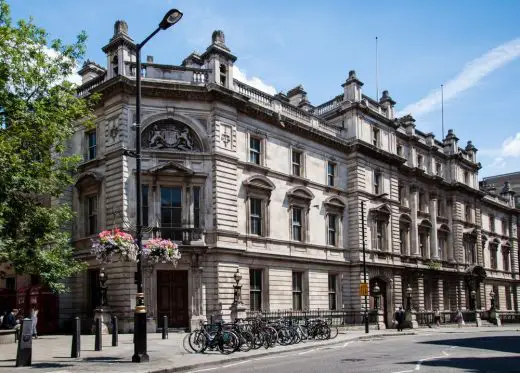
photo © Emsie Jonker
NoMad London Hotel in Covent Garden
Comments / photos for the World Conservation and Exhibitions Centre – London Architecture page welcome
Website: British Museum World Conservation and Exhibitions Centre

