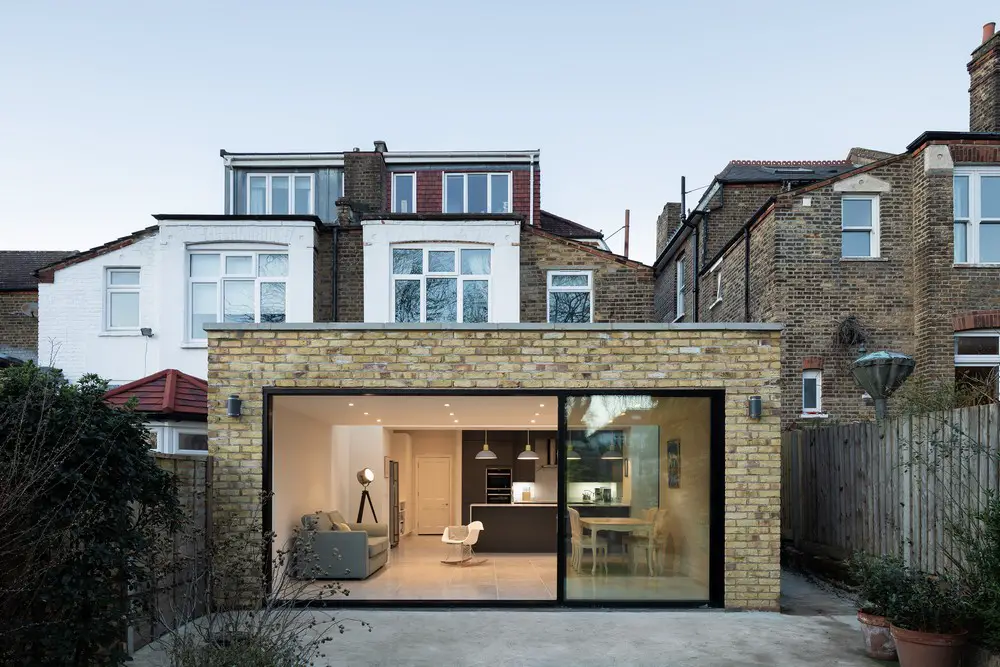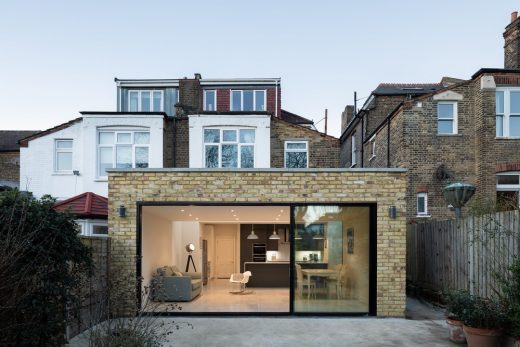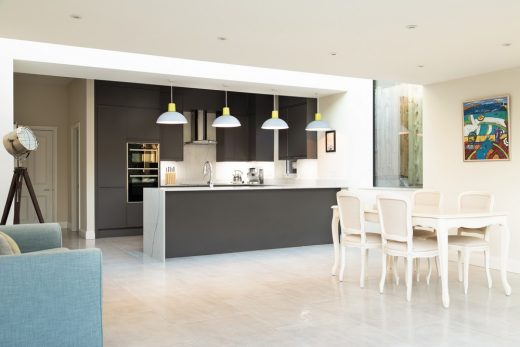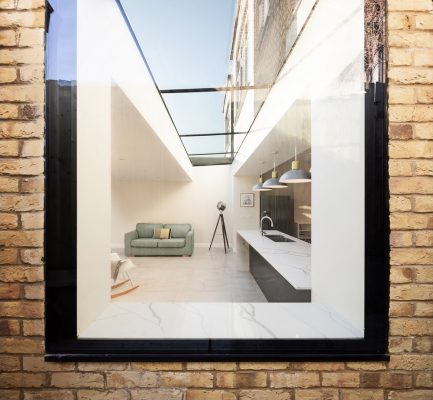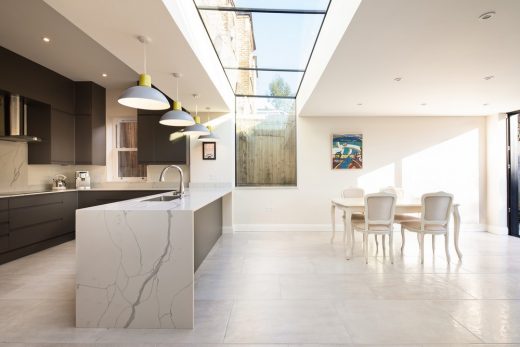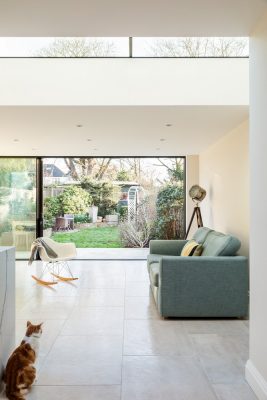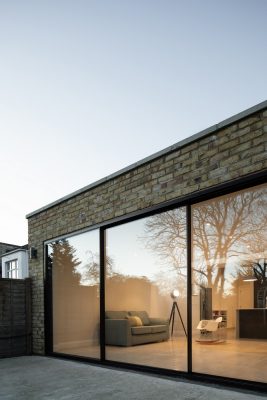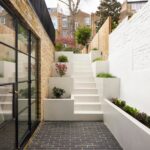Victorian Semi House Extension, Westminster Building Renovation, English Home, Architecture Images
Victorian Semi House Extension in London
Updated London Real Estate Development: large Westminster house design by Rider Stirland Architects, England, UK
19 Jun 2019
Victorian Semi House Extension
Design: Rider Stirland Architects
Location: Westminster, London, England, UK
Victorian Semi House Extension
Rider Stirland Architects’ clients bought this large Victorian house looking to make it their long-term family home. They wanted to invest in the property to make an improvement to their quality and enjoyment of life. Key to their brief was to extend to the rear to form a new open-plan kitchen, living and dining room. The original kitchen-diner was incredibly cold for six months of the year (to the point of being uninhabitable!), so options for improving thermal performance and heating systems were also to be explored.
At ground floor level, a large rear extension projects back to form a flexible new room for dining, entertaining, and general family life. The new space is open to the reconfigured kitchen so that there is a good social connection between the two. A new utility room and WC are neatly accommodated into a pocket of space behind the kitchen.
The rear extension is formed in stock brickwork, with a full-width glazed opening facing onto the back garden. Sliding doors peel back over a level threshold to allow a free flowing connection between the inside and outside. A structural glass roof wraps down the side of the extension to provide a visual break between old and new, and let natural light pour deeply into the house.
Thermal upgrades to the existing solid brick walls work with the well-insulated fabric of the extension to provide a comfortable internal environment, and underfloor heating is controlled by a smart thermostat – warming through the large-format porcelain tiles when required.
At first floor level, internal alterations and new joinery make best use of the space to form a new master suite. Proposals are set out for later phases of work to be implemented as the family grows.
Victorian House Extension in London – Building Information
Architects: Rider Stirland Architects
Client: Private
Project size: 55 sqm
Location: London
Photography: Adam Scott
Victorian Home Extension in London by Rider Stirland Architects images / information received 190619
Location: Westminster, central London, south east England, UK
Architecture in London
Contemporary Architecture in London
London Architecture Links – chronological list
London Architecture Tours by e-architect
Belvedere Gardens Luxury Flats, Southbank
Design: GRID Architects
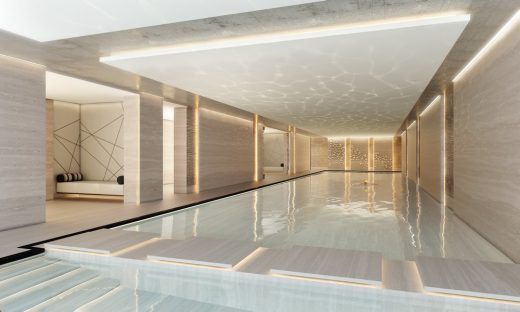
image courtesy of architects firm
Belvedere Gardens Luxury Flats in London
Residential Building Victoria
Design: Avery Associates Architects
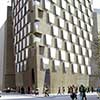
image from architect
Residential Building Victoria
Wardian London, Canary Wharf, Isle of Dogs
Architects: Glenn Howells Architects
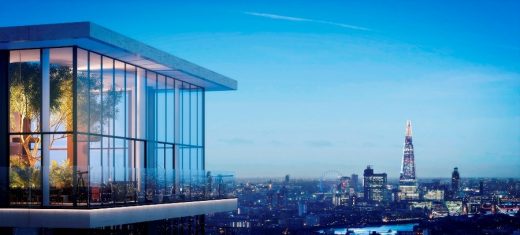
image courtesy of architects
Wardian London Rooftop Apartments
Comments / photos for the Victorian Semi House Extension in London Architecture page welcome
London, UK

