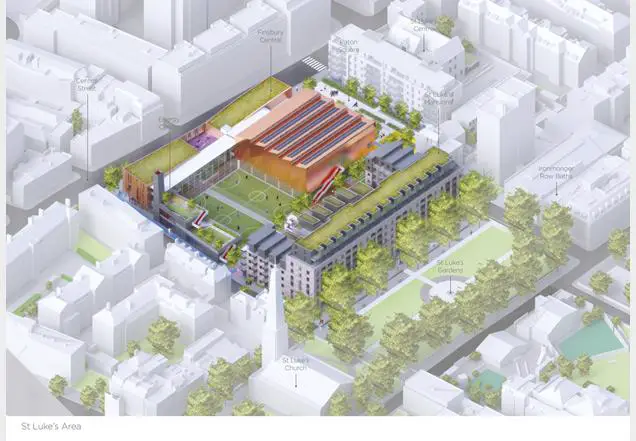Pollard Thomas Edwards Architects London, PTEa UK, Building, Office, English Studio, News
Pollard Thomas Edwards architects : PTEa – Architecture
PTEa – Contemporary British Architectural Practice – London Design Studio
Pollard Thomas Edwards architects News
31 Jan 2018
Harrow View East, Wealdstone, London Borough of Harrow, England, UK
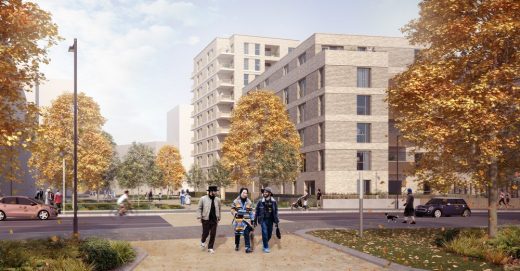
image from architect
Harrow View East Homes
This first phase is part of wider regeneration proposals to transform the Kodak Site in Harrow into a new residential neighbourhood.
8 Feb 2017
Laindon Shopping Centre, Basildon, Essex, UK
Design: Pollard Thomas Edwards and CF Møller
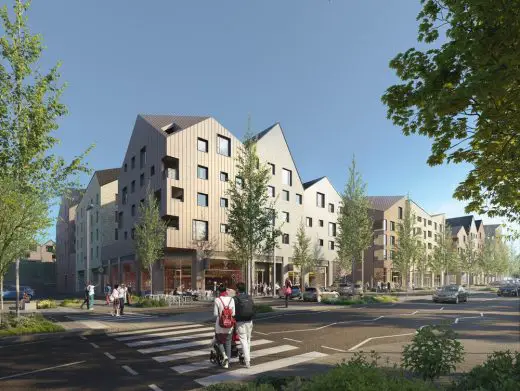
image from architect
Laindon Centre
The new High Street delivers shopping, a new head office for Swan, a new health centre and homes ranging from apartments to larger family houses.
16 Aug 2016
St Luke’s Design Competition, London, England, UK
Pollard Thomas Edwards Architects win this RIBA architecture competition to design a leisure and health centre in north London.
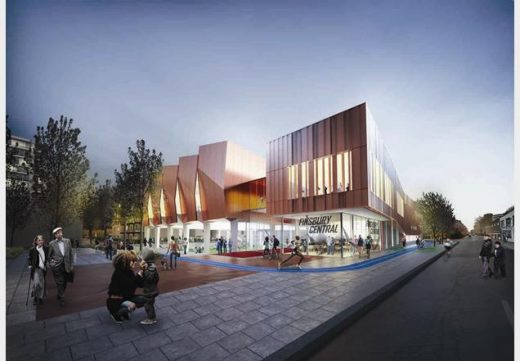
Finalists included five British architects offices – Rogers Stirk Harbour + Partners, Grimshaw, Hawkins Brown and Henley Halebrown Rorrison.
The judging panel said the practice’s approach contained the “most creative and forward-thinking” ideas for the new civic building.
– London Community Hub, England
Design: Pollard Thomas Edwards Architects
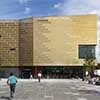
photograph © Robert Greshoff
Pollard Thomas Edwards Architects – latest design – 5 Dec 2012
This is a new community hub which includes a school building, a library, community learning facilities, council services, work studios and affordable housing, all in a single venue. The new school will provide the pupils of Tidemill Academy with first-class facilities to match the ‘outstanding’ education that Ofsted says they already receive.
Recent Design by Pollard Thomas Edwards architects
Aylesbury Estate, south London, UK
Design: Pollard Thomas Edwards architects
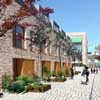
image from architect
Aylesbury Estate – 21 Nov 2012
Pollard Thomas Edwards architects (PTEa) has won consent for the latest phase of the regeneration of the Aylesbury Estate, one of the largest housing estates in Europe, from which Tony Blair famously made his first official speech as PM in 1997.
Key Projects by Pollard Thomas Edwards architects
Featured Developments by Pollard Thomas Edwards architects (PTEa), alphabetical:
Angel Waterside, City Road Basin, north London, UK
2008
Design: Pollard Thomas Edwards architects
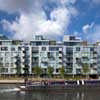
image from architect
Angel Waterside begins the process of opening up the City Road Basin to the public and unlocking its potential as a resource for leisure and sport in an area of the capital which has very little public open space: a community park and walkway have been created along the west side of the Basin from space generated by pulling the building line back towards the street.
The four linked buildings which make up Angel Waterside contain 85 mixed tenure apartments with commercial space at ground-floor level. ‘Diving board’ balconies on the canal elevation reach out towards the garden and the water, and the upper floors are set back to create large southwest terraces for the penthouses, which look out towards the City and over the City Road Basin. PTEa has taken the innovative step of acting not only as architect, but also as joint developer and contractor together with their partners Groveworld.
Client: City Wharf Development Co Ltd (a joint venture between PTE Property and Groveworld Ltd)
Value: £15m construction cost
Dates: 2001-08
Arundel Square, Islington, north London, UK
2010
Design: Pollard Thomas Edwards architects
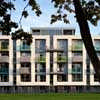
image from architect
The original Arundel Square was never completed. After three sides were finished the Victorian developer ran out of money and the North London Line was constructed in a cutting on the south side of the central gardens.
In our radical approach we have decked over the railway, creating an extra acre of land. Half of this land has been added to Arundel Square Gardens, and on the remainder we have completed the square with a contemporary six-storey apartment building. Its layered façade has been designed to harmonise with its surroundings, taking its framed proportions from the brick pilasters and sash windows of the existing houses.
The project creates funds for the regeneration of the public gardens by Islington Council and also for the restoration of an adjacent terrace of 18 houses.
Client: United House Developments / Londonewcastle
Value: £25m
Dates: 2002-10
Connaught Gardens, Muswell Hill, north London, UK
2009
Design: Pollard Thomas Edwards architects
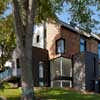
image from architect
At Connaught Gardens PTEa’s own development of seven family townhouses for private sale has reinvented the London terraced house, providing high quality four-bedroom homes on a very tight site.
The ingenious plan and cross section exploits a steeply sloping site to include a living room which is entered at ground level but opens out onto high level views, a generous family room and kitchen opening out onto a private garden, and a large secret roof terrace: so every home has two spacious and entirely separate living areas and outdoor spaces for recreation.
There are two bedroom floors: the attic floor is built into the roofspace, fitting four floors into what looks like a three-storey house, and makes our model townhouse blend discreetly into the existing urban context. The pitched roof also disguises the terrace which effectively sits in the ridge of the roof with clerestory windows which give additional light to the attic bedrooms.
The garden elevation is faced with staggered cedar shingles, responding to its prominent hillside elevation.
The whole terrace also sold successfully in 2009 – and won the 2010 Housing Design Award for the perfect home plan.
Client: Connaught House Developments (a joint venture between PTE Property and Guild Developments)
Development value: £5.5m
Construction value: £2.4m
Dates: 2006-09
Crown Wharf 2, Fish Island, Bow, east London, UK
2007
Design: Pollard Thomas Edwards architects
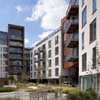
image from architect
The Crown Wharf site lies on the River Lea, opposite the main 2012 Olympic stadium and the Lea Valley Olympic village; and it will be linked to the Olympic site with a new bridge.
In 2004 LondonGreen had acquired the site to form the third phase of their neighbouring development, Omega 3. With the winning of the Olympic bid in 2005 the context of the scheme changed radically, especially since the bid proposed a new bridge immediately to the east of the site.
We amended an existing consent by improving the relationship between the phases; opening up the courtyard to the river; and adding additional storeys to the river block to take advantage of the amazing views over the river towards the Olympic stadium. The ground-floor commercial units have public uses as a café and restaurant.
Ninety-eight live/work units over 2250m2 ground-floor commercial space are arranged around a courtyard which opens up to focus views across the river. Our approach has been to use a variety of materials – including copper and timber cladding – to divide the building into a series of separate and distinctive elements.
Client: LondonGreen Developments Ltd
Value: £13m
Dates: 2005-07
Crystal Wharf, Islington, north London, UK
2003
Design: Pollard Thomas Edwards architects

image from architect
PTEa and Groveworld were selected by British Waterways as joint developers for this key waterside site at the junction of Regent’s Canal and City Road Basin following an open competition in 1998. The site adjoins PTEa’s own complex in Diespeker Wharf.
The design comprises three linked blocks arranged round a garden courtyard, with PTEa’s own building forming the fourth side. Each block has a distinctive character: a curved and sloping ‘crystal’ overhanging the canal; a more protected brick building, topped with double-height penthouses looking south over a park; and a lower rendered wing in Graham Street with glazed undercroft entrance lodge. The scheme has 57 apartments, 12,500 sq ft of offices, associated basement parking and a landscaped courtyard. The development enjoys spectacular views of the canal basin.
Client: Harris Wharf Development Co Ltd (a joint venture between PTE Services and Groveworld)
Value Construction: £9.0m
Estimated Sales Value: £21m
Dates: 1998 – 2003
Deptford Lounge, Tidemill Academy and Resolution Studios, Lewisham, south London, UK
2011
Design: Pollard Thomas Edwards architects
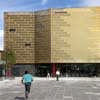
image from architect
This is a visionary scheme which lies at the heart of Lewisham’s regeneration of Deptford town centre. At the heart of the scheme is the Deptford Lounge, a state-of the art library which forms the third wing of a new building for Tidemill Academy.
Key to the design of the whole complex is the concept of the co-location of education and community facilities. The Lounge houses shared facilities which are isolated from the public during the school day, and open only via the school, but out of school hours they are opened up for community use via the new library.
The school hall, rooftop ball court and refectory are all designed for dual use with separate access points from within the school, from the Lounge, and from the public realm.
The far wing of the school on Resolution Way consists of a five-storey building which provides studios and exhibition space for small businesses and local artists, and 38 affordable apartments. The Deptford Lounge and Tidemill Academy open onto Giffin Square, a new public space at the heart of Deptford.
Client: London Borough of Lewisham
Dates: 2006-11
Value: £23m
Diespeker Wharf, Islington, north London, UK
2000
Design: Pollard Thomas Edwards architects
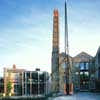
image from architect
PTEa acquired the site beside the Regent’s Canal in 1994, and has completed the restoration and conversion of this listed Victorian timber mill for its own headquarters.
The building has been creatively adapted with the insertion of mezzanine levels which hang from the existing trusses. At the lower ground floor, impressive pyramidal foundations have been excavated to double up the floorspace. A modern extension and frameless glass doors have been added.
A new, award-winning garden and landscaped courtyard have been created beside the canal.
The building now houses 20,000 sq.ft. of offices, conference rooms, and residential accommodation.
Client: Diespeker Holdings
Value: £600,000
Grahame Park, Barnet, north London, UK
2002-
Pollard Thomas Edwards architects
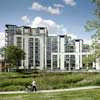
image from architect
The regeneration of Grahame Park in Colindale is one of the largest regeneration projects in London and will create a whole new neighbourhood of over 3,400 mixed tenure homes, together with community facilities and open green space.
The masterplan is the result of collaboration between PTEa and Levitt Bernstein Associates (LBA). It has been praised by CABE; and won the London Planning Award 2005 for the best conceptual project contributing to London’s future. The approach adopted by PTEa and LBA is to reconnect the estate to the surrounding neighbourhoods by creating clear routes through it, and to make public green space an integral part of the masterplan. The new neighbourhood will also be characterised by a traditional street layout of comparatively low rise homes with private gardens in order to create the sort of environment in which a new community can develop and flourish. The first phase of the regeneration, designed by PTEa, focuses on the extensive but currently underused Grahame Park Open Space. 320 new homes wrap around the western edge of the park in a sinuous curve, creating spectacular views. Meanwhile the Open Space itself has been remodelled to designs by LBA, creating new ecological areas and new pathways which connect the surrounding neighbourhoods in order to transform the Open Space into the hub of the new community. Phase one was completed in 2012.
Client: Genesis Housing Association
Value: £450m
Dates: 2002-20
Ref. Grahame Park Redevelopment – related development
Gunpowder Mill, Waltham Abbey, northeast London, UK
2009
Pollard Thomas Edwards architects
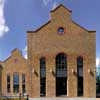
image from architect
The Gunpowder Mill scheme involves the sensitive conversion of historic but derelict buildings and the addition of a new modern element on a site surrounded by woods and parkland.
In the 18th century, the Royal Gunpowder Mills housed the largest gunpowder works in Britain, and it remained a centre for the production of and research into explosives until 1991.
Two early 20th century buildings, the Power House and the Water Tower, have been converted to form a new headquarters office for the client, while remaining faithful to the industrial history of the site. A new three-storey glazed structure completes the office complex and incorporates a top-floor terrace which links all three buildings and gives magnificent views out over the adjacent water meadows.
Client: Hill Partnerships
Value: £4m
Dates: 2006-09
Hornsey Road Baths, Islington, north London, UK
2009
Pollard Thomas Edwards architects
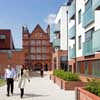
image from architect
This site had been derelict since Hornsey Road Baths closed in 1991: PTEa’s scheme has created three new squares, more than 200 apartments for a mix of affordable rent and private sale, a 4000m2 office building for Islington Council and a Sure Start Centre for parents and children.
The listed gatehouse building, with its famous neon Diving Lady sign, is intended for community use and may be occupied by a local theatre company. The 24m high chimney has also been retained and rises through a five-storey glazed atrium which links two of the housing blocks.
The scheme creates a sequence of streets and courtyards which open the site up to the adjacent Andover Estate, creating new views and pedestrian routes through to Hornsey Road.
Client: Grainger
Value: £35m
Dates: 2002-09
The Ironworks, Fish Island, Bow, east London, UK
2005
Pollard Thomas Edwards architects
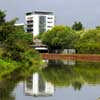
image from architect
At Fish Island in Bow, East London, a derelict industrial site overlooked a site of unexpected natural beauty where the River Lea converges with the canal network directly opposite the Olympic site.
Our scheme has transformed this site into a development of 70 live/work units and commercial space set around a tranquil courtyard open to the Lea River basin with spectacular views over the water towards the Olympic site. The southern wing terminates in a ninestorey ‘full stop’ which overlooks the basin, with projecting glass bays taking advantage of views both up- and downstream. The scheme also retains the old industrial forge building.
Client: PTE Property and LondonGreen Developments Ltd
Value: £8.5
Dates: 2001-05
Packington Neighbourhood Regeneration, Islington, north London, UK
2014
Pollard Thomas Edwards architects
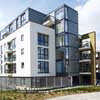
image from architect
PTEa designed the winning proposal to redevelop the Packington Estate in Islington in 2005, and we are currently transforming this 1970s estate to create 800 new mixed-tenure homes. The scheme aims to reintegrate the old estate into the surrounding area by reinstating the pattern of Victorian streets and elegant squares typical to Islington, and to add a waterside park running the full length of the site alongside the Regent’s Canal.
Towards the borders of the neighbourhood, family houses with private gardens blend seamlessly with the surrounding original housing stock: the inclusion in our masterplan of a high proportion of proper family houses has been a key factor in the success of the scheme.
We were the only team to offer these, and it was our comprehensive consultation with existing residents which made us realise that they would be the key to success. The first phase bordering the canal is now complete, and the second phase is under construction.
Client: Hyde Housing Association / Rydon Construction
Value: £132m
Dates: 2006-14
St Thomas’ CE Primary School, North Kensington, west London, UK
2009
Pollard Thomas Edwards architects
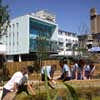
image from architect
PTEa designed this new infant and junior school, nursery and landscaped playground for St Thomas’ Church of England Primary School, North Kensington. The scheme includes 69 apartments in two four-storey blocks built above the school.
The existing St Thomas’ school was built as a single storey structure in 1971, but the buildings fall far short of modern standards and the school’s governors had been trying to raise capital for some time to build a new school.
The residential accommodation completely financed the rebuilding of St Thomas’ from income generated by the sale and rental of the one, two, three and four bedroom apartments built above the school. The apartments have their own exclusive entrance since security of the school site is of paramount importance.
The new school provides increased classroom space which opens onto a landscaped playspace and garden. An external stair leads up to a sculptured metallic assembly hall which sits like a jewel between the two residential wings and marks the principal entrance. This central block housing hall, studio, foyer and community room is designed so that it can be used by the community out of school hours.
Client: London Diocesan Board for Schools and Places for People Developments
Value: £14m
Dates: 2003-09
The Granary, Barking, east London, UK
2011
Pollard Thomas Edwards architects
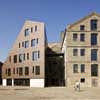
photo © Tim Crocker
The refurbished Granary, with its bronze-clad extension, has been designed as the headquarters for developer/contractor Rooff.
Located in the Roding Valley/Abbey Road Riverside Conservation Area by the River Roding in Barking, the locally listed Granary building had been derelict and unoccupied for some considerable time and was in urgent need of comprehensive restoration to bring it back into use.
The Granary has been sensitively restored, with all new interventions respecting the original fabric of the building. All lean-to later extensions, internal partitions and non-original secondary structures have been removed and blocked-up windows opened again.
The new extension takes its cue from the strong gabled form of the original building. Clad in striking bronze panels, the new accommodation is attached to the existing via the vertical circulation core and a high level bridge link. A new atrium garden makes previously obscured elevations visible again.
The new complex also forms the setting for a new public square as part of the regeneration of the area as a new quarter for the creative industries.
Client: Rooff Limited
Value: £3.5m
Dates: 2010-11
LEAF Awards 2012 Refurbishment of the year award : Pollard Thomas Edwards Architects
The Granary Barking
More projects by Pollard Thomas Edwards architects : PTEa online soon
Location: 38 Graham Street, London, Islington N1 8JX, UK
Pollard Thomas Edwards architects : PTEa – Practice Information
Pollard Thomas Edwards architects architect office based in London, England
Company Information:
Pollard Thomas Edwards architects (PTEa) specialises in the creation of new neighbourhoods and the revitalisation of old ones. Our projects embrace the whole spectrum of residential development and other essential ingredients which make our cities, towns and villages into thriving and sustainable places: schools and nurseries, health and community centres, shops and workspaces, places to recreate, exercise and enjoy civic life.
PTEa offers a unique combination of commercial acumen, design talent and social commitment. Our rigorous, questioning approach produces design solutions that are intelligent, imaginative and which add value and joy. We work closely and collaboratively with our clients, forging long-term relationships. We place great importance not only on the way that buildings look, but also on the way that they are made, the way they are used and their graceful ageing.
PTEa is a practice of about 100 professional and support staff. We are owned and managed by our working directors. Our core services are architecture, masterplanning and urban design, property development and community engagement.
London Architecture : news + key projects

photo © Adrian Welch
Buildings / photos for the Pollard Thomas Edwards architects London – PTEa Office page welcome
Website: www.ptea.co.uk

