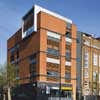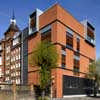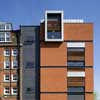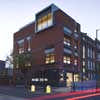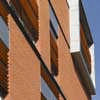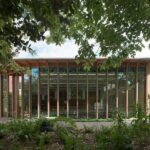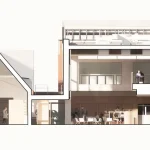The Tomlinson Centre, Queensbridge Road Building Project, English Design, Property Image
Tomlinson Centre Hackney
Queensbridge Road Project, East London design by Rivington Street Studio Architecture, UK
4 Dec 2009
The Tomlinson Centre
Professional Development Centre for The Learning Trust
Location: Queensbridge Road, Hackney E8, Northeast London, UK
Architects : Rivington Street Studio Architecture
Tomlinson Centre in Hackney
“I have just returned from my first visit to the Professional Development Centre since the scaffolding has come down and the building opened for operational use. I am extremely pleased and proud with the outcome both in terms of the quality of internal finish and external design. I am sure that there is an award here somewhere. Please pass on my thanks to all those involved with the project”
John Burrow
Head of Property and Capital Development
The Learning Trust
Rivington Street Studio’s new £4.8m Professional Development Centre for The Learning Trust has just been completed. Named in honour of Sir Mike Tomlinson CBE, The Tomlinson Centre connects to remodelled accommodation within a Victorian school building and provides state-of-the-art training facilities for staff working in education and children’s services in Hackney.
The project provides an 820m2 new building with 1,240m2 of remodelled accommodation. The design sympathetically completes the existing four storey Victorian board school building whilst expressing its own modern identity.
The structure of the new building was designed and detailed to take full advantage of the benefits of reinforced concrete; its inherent stiffness, fire resistance, thermal mass, flexible profiles and natural finish. The floor slabs are in-situ troughs which span the clear width of the frame and are cast with GRP moulds which are reused on each floor. The moulds allowed the design team to determine the profile of the floor ribs and to include a rebate around the perimeter of the soffit as well as along the ribs as a recess for fixing suspended light fittings.
An array of concrete columns and wall panels support a concrete frame of perimeter beams. The roof structure combines long-span concrete beams, cantilevered flat roof panels, upstands and bay windows, all cast in-situ with a series of structural steel frames supporting the top hat roof.
The façade of the new building is modulated with strong horizontal bands corresponding to the horizontal brickwork detailing of the existing Victorian building. These panels ‘shift’ in an abstract way in order to provide visual interest and to subvert the traditional masonry structural order.
A zinc clad roof structure emerges above the parapet and two large crisp dormer windows protrude echoing the rich, quirky roofscape of the existing building and capitalise on strong views from the top floor of the centre to the City and Docklands. The ground floor nudges away from the rectilinear structure and follows the pavement line, clad with a dark grey terracotta tiling system.
The openings are set within generous deep reveals with brise soleil fixed flush to the plane of the brickwork. Open able windows and louvered panels sit within the openings. These provide natural and passive ventilation with acoustic baffles to attenuate the sound from the adjacent roads and playground. The exposed in-situ coffered concrete frame provides thermal mass for radiant cooling.
The Tomlinson Centre provides eight training rooms, a 100 seat conferencing space, ICT training rooms, café and offices as well incorporating the City Learning Centre Highwire, a digital technology resource centre for school students, teachers and the local community.
Rivington Street Studio was the architect and contract administrator for the project. The structural engineer was Michael Barclay Partnership, services engineer Michael Jones & Associates, quantity surveyor and CDM coordinator Appleyards DWB and the main contractor Quinn London.
The Tomlinson Centre London images / information from Rivington Street Studio Architecture
Location: The Tomlinson Centre, Queensbridge Road, Hackney, London E8
London, England, UK
London Buildings
Contemporary London Architecture
London Architecture Designs – chronological list
Architecture Tours in London by e-architect
The Learning Trust runs all education services for The London Borough of Hackney. It is responsible for Hackney’s schools, children’s centres, early years and adult education.
Sir Mike Tomlinson CBE is a former chief inspector of schools and was chair of The Learning Trust between 2002 and 2007. Sir Mike created a lasting legacy of higher standards in education both in Hackney and it is primarily due to his commitment and drive that the Centre was built.
The Tomlinson Centre Hackney Building
St Martin-in-the-Fields, Trafalgar Square, central London
James Gibbs Architect
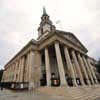
photo © Nick Weall
Trafalgar Square
Volcano House, Shoreditch, East London
Architects: Urban Mesh design ltd
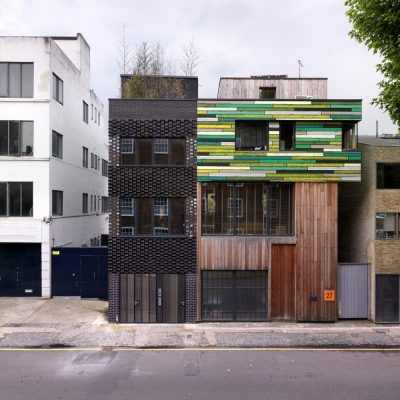
photo © Charles Hosea
New House in Shoreditch
Comments / photos for The Tomlinson Centre London – Queensbridge Road Hackney page welcome

