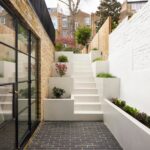The River House London Building, Contemporary Thames Property, Home, Architecture Images
The River House on the Thames
Contemporary Property on the Thames, London design by Selencky Parsons, England, UK
4 Dec 2014
Location: London, south east England
Design: Selencky Parsons, Architects
Contemporary Property on the River Thames
Built on a long thin plot, the River House, which sits within the green belt, replaced a 1970s bungalow, and adjoins the River Thames at its far end.
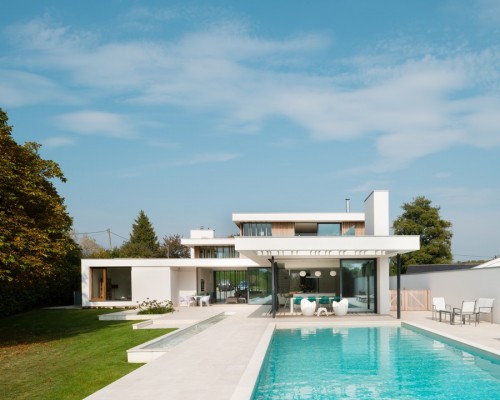
The River House in London
The articulation of the form has been rigorously pared down to two contrasting interacting elements consisting of crisp white, predominantly horizontal, folding planes inlaid with richly textured randomised vertical timber battens. The untreated, responsibly sourced Iroko, which is traditionally used in boat building, references the river and allows the white planes to float. This is reinforced through the reflections from the entrance water feature and swimming pool on the white soffits of the canopy planes. A gentle sound of trickling water permeates throughout the house reinforcing the serene river setting.
A series of spaces, surfaces, touchstones and volumes set up a journey through the house and define zones within the open plan layout. The approach to the house bridges across a water feature which acts as a lightwell for the basement accommodation. A double height space which affords views through to the rear garden marks the entrance whilst a sculpture set within a glazed niche draws you through the house.
The central space of the living area is defined by timber inlaid into the limestone floor and by clerestory glazing which floods the space with light. A further inlaid timber floor which extends externally past the line of glazing, defines the dining area and breaks down the boundary of inside vs outside. Both the floor level and canopy soffits extend out flush with internal levels to accentuate the inside and outside relationship.
The architects’ aim was to create a very sustainable house without it being defined by it or having to compromise to accommodate it. The final solution combined both high tech and low tech responses in its approach, from photo-voltaic panels and a biomass boiler to green roofs. Most importantly we have created a home in which its inhabitants love to live.
Photographs: Jim Stephenson
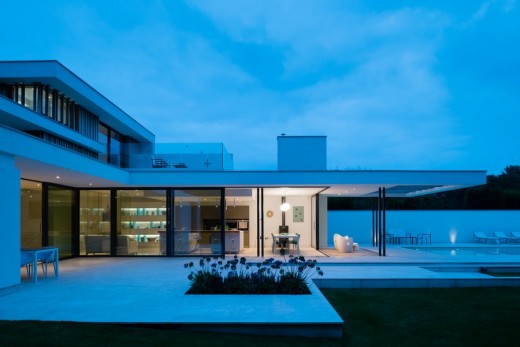
The River House in London images / information from Selencky Parsons
Location: London, England, UK
London Buildings
Contemporary London Architecture Designs
London Architecture Designs – chronological list
London Architectural Tours – tailored UK capital city walks by e-architect
Blackwall Reach, Tower Hamlets, East London
Design: C. F. Møller Architects
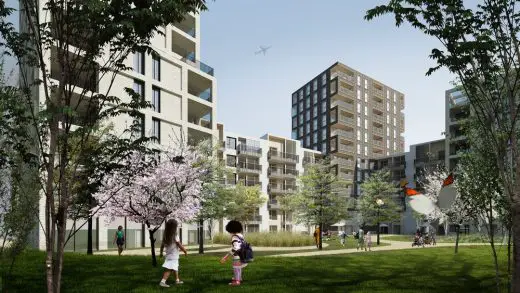
Court Yard View CGI
Blackwall Reach Development
Wardian London Penthouses, Isle of Dogs
Design: Glenn Howells Architects
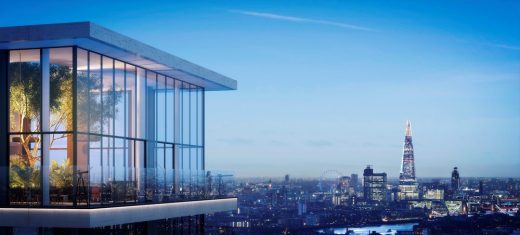
image courtesy of architects
Wardian London Property
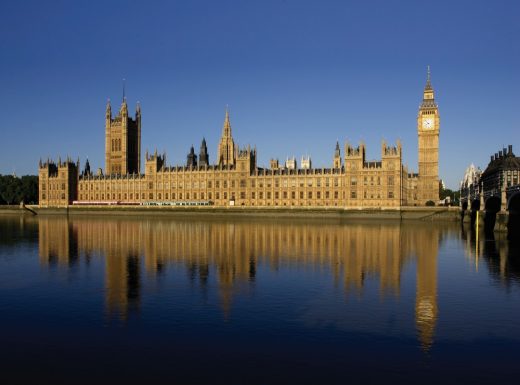
photograph © UK Parliament
Houses of Parliament Restoration and Renewal
Architecture: Mæ
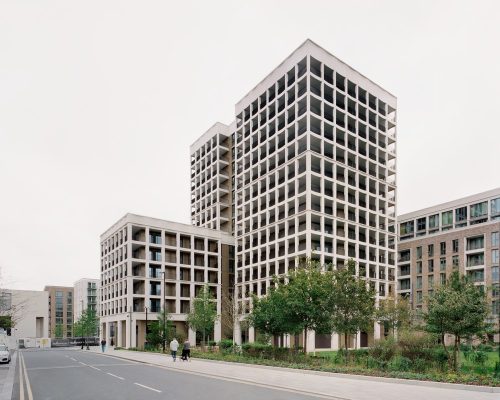
photo courtesy of architects firm
Pinnacle House, Royal Wharf Newham
Comments / photos for the The River House in London design by Selencky Parsons page welcome

