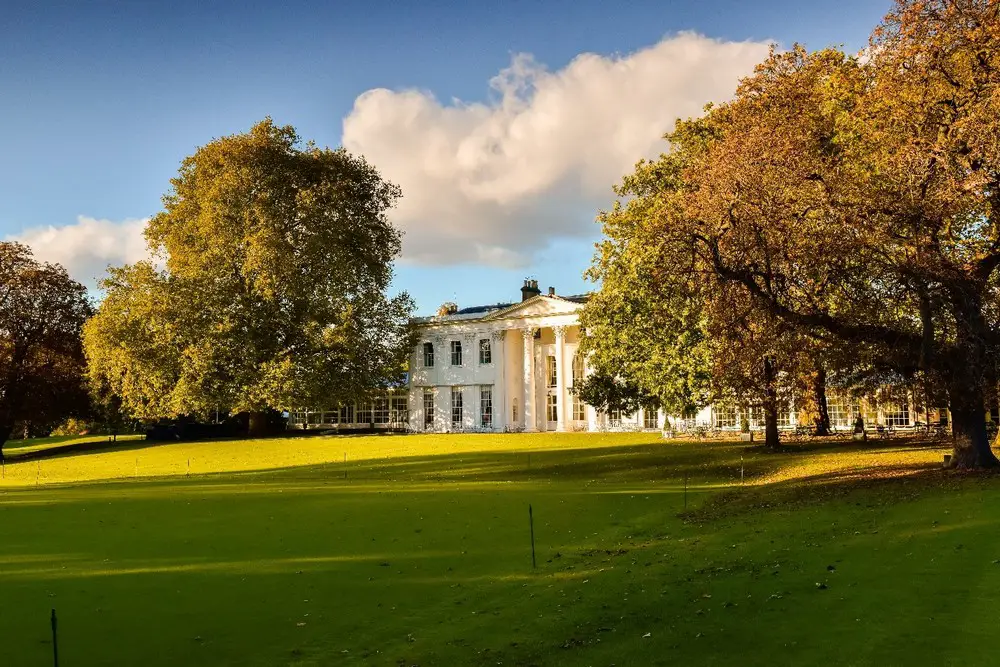The Hurlingham Club Fulham, Southwest London Building Redevelopment, UK Architecture
The Hurlingham Club in Fulham
25 Mar 25323
Design: Jestico + Whiles
Location: Fulham, west London, south east England, UK
Following an invited design competition, London and Prague-based architecture and interior design practice Jestico + Whiles have been appointed by The Hurlingham Club to bring forward a new chapter in the Club’s long history.
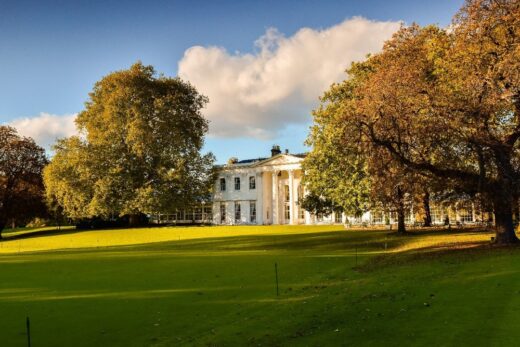
photo courtesy of architects practice
The Hurlingham Club, England
Set within 42 acres of land on the banks of the Thames in Fulham, the historic private members club is centred around the grand neo-classical Hurlingham House, designed by George Byfield for John Ellis in the early 1800s, and last altered in 1906 by Sir Edwin Lutyens. Building on this impressive architectural legacy, Jestico + Whiles plan to transform the estate incrementally over the next decade, implementing a masterplan produced by Tim Ronalds Architects.
Jestico + Whiles’ winning scheme includes a new brasserie restaurant, café, bar, family spaces, spa, and expanded sports facilities, with a focus on creating spaces that work for multiple generations. The existing clubhouse buildings will be restored, alongside alterations sensitive to the site’s heritage and landscape. Beyond the clubhouse, new cricket and tennis pavilions will be developed.
Jude Harris, Director at Jestico + Whiles said,
“We are honoured to have been selected by The Hurlingham Club to implement its Masterplan, focused on the needs of its members, our appointment by The Hurlingham Club builds on two decades of global hospitality experience and a specialism in restaurant design and private members clubs. Our award-winning interior design will be combined with our architectural reputation for reimagining historic buildings, including the restoration of One Aldwych, The Lansdowne Club and most recently the Mandarin Oriental Palace in Luzern, Switzerland. We are looking forward to working within the rich context of the club’s existing buildings and grounds, and with the first phase transforming the restaurants and bars alongside the events spaces within the East Wing.”
Michael O’Dwyer, Secretary & Chief Executive of the Hurlingham Club, said:
“The appointment of Jestico + Whiles is an exciting move in shaping the future of our Club. We are delighted to be working with them to turn our Masterplan into reality. The first project, a new purpose-built restaurant, plays to their strengths and will be a step change in the offering to our members. We are at the very early stages but already the excitement is mounting around the Club as we wait to see the designs and ideas that Jestico + Whiles will bring to the table.”
About Jestico + Whiles
Jestico + Whiles is an award-winning architecture and interior design practice with offices in London and Prague, with a reputation for design quality and innovative solutions to challenging briefs. The talented team has completed major projects throughout the UK and across the world.
A core element of the practice is a highly respected specialist hotel and hospitality design studio including architects, interior designers and FFE specifiers. The practice has a global reputation for excellence in the design of prestigious hotel and leisure facilities including restaurants, bars and cruise ship interiors, reinforced by multiple international design awards.
Architect: Jestico + Whiles – https://www.jesticowhiles.com/
The Hurlingham Club, Fulham, London images / information received 2502323 from Jestico + Whiles Architects
Location: Fulham, London, southeast England, United Kingdom
Fulham Buildings
Contemporary Fulham Properties – selection below from e-architect:
Sands End Arts & Community Centre – Stirling Prize Shortlisted
Architect: Mae
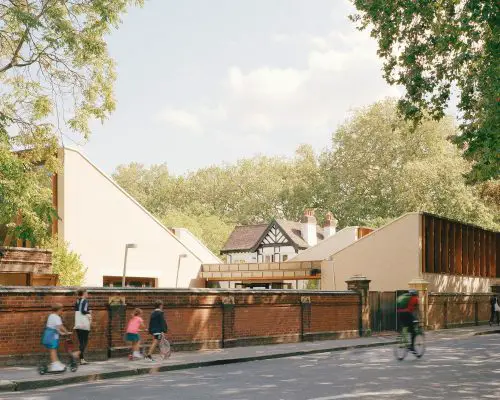
photo © Rory Gardiner
Sands End Arts and Community Centre
Marvic House
Design: Emil Eve Architects
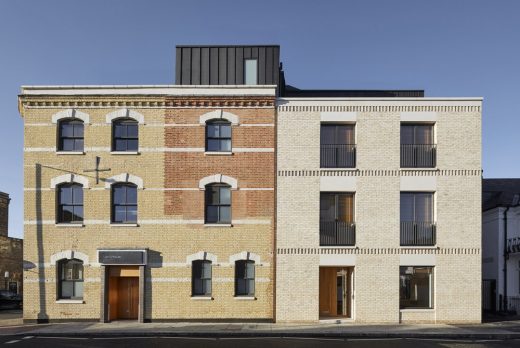
image courtesy of architects practice
Marvic House in Fulham
Lightwell House Extension in Fulham
Architects: Emergent Design Studios
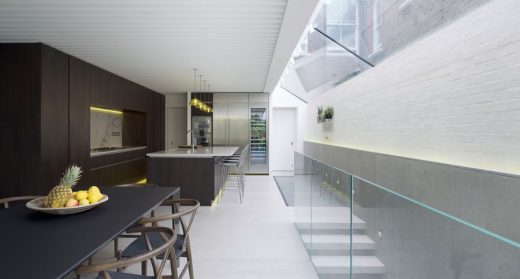
image courtesy of architecture studio
Fulham Home Extension
London Architecture
Contemporary London Architectural Projects
London Architecture Designs – chronological list
London Architecture Walking Tours
Southwest London Buildings
New Homes in Southall, Borough of Ealing, west London
Architects: Assael Architecture
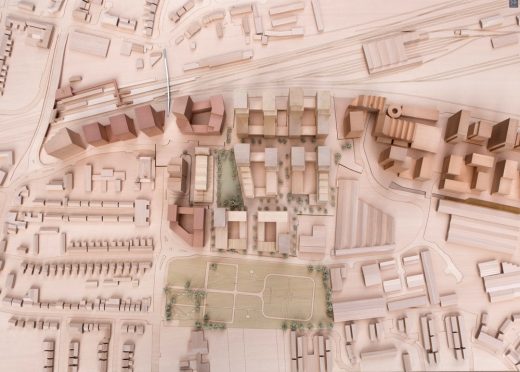
image courtesy of architecture office
New Southall Housing
Dukes Meadows Bridge, under Barnes Railway Bridge, Chiswick, West London
Moxon Architects / CampbellReith consulting engineers
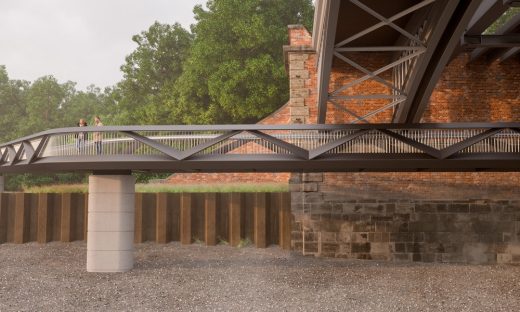
render © Moxon Architects
Dukes Meadows Bridge in West London
Residential Building Victoria
Design: Avery Associates Architects
Residential Building Victoria
New London Buildings
Sun Rain Rooms, Islington
Design: Tonkin Liu Architects
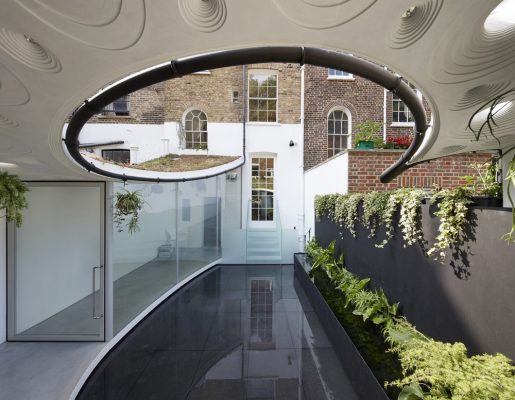
photo : Edmund Sumner
Sun Rain Rooms Home Extension
60 Aldgate, Minories, City of London
Design: ACME, Architects
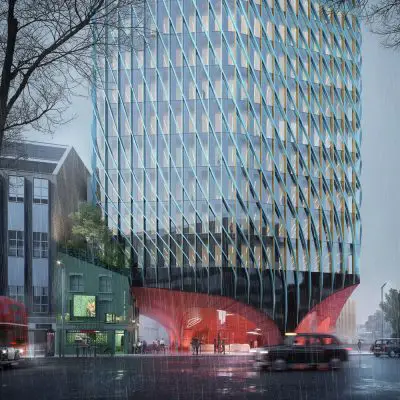
image courtesy of architects practice
60 Aldgate Building
London Architecture Photographs
Comments / photos for the The Hurlingham Club, Fulham, London design by Jestico + Whiles Architects page welcome

