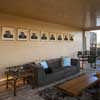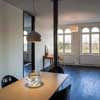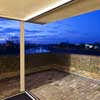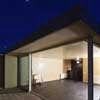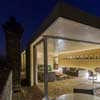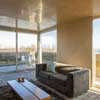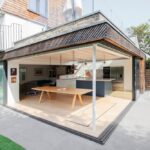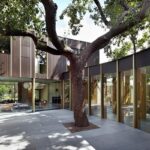Tapestry Court Property, roof-top House in London, River Thames Residence, Home
Tapestry Court Rooftop Extension
River Thames Residence, south west London, UK – design by Russian for Fish
9 Mar 2012
Tapestry Court Property
River Thames roof-top extension
Design: Russian for Fish
The Tapestry Court roof-top extension was designed by a young architectural practice, Russian for Fish
ARCHITECTURE PRACTICE COMPLETES LONDON STOCK BRICK AND GLASS RIVER-VIEW PAVILION
Architectural practice, Russian for Fish, has designed a roof-top extension for a converted Victorian public house next to the Thames, in west London. The project features two open-plan, glass fronted sun rooms, both benefitting from panoramic views of the river. The project incorporates a large sun room pavilion facing eastwards, and a second sun room and attached penthouse with views to the west.
The extension was designed to complement the strong character of the existing building, so the external walls are constructed using reclaimed London Stock brick. The floor of the east-facing pavilion is also stock brick, which creates a continuous floor from the outside in. Glass, the other principle material, allows the brick detail to dominate and highlights the sweeping views across the river.
The building’s relationship to the river and the existing chimneystacks dictated the roof extensions’ walls and windows. To maximize the views the walls are chamfered, with the bricks cut to the desired angle.
The pavilion (pictured above) provided more freedom to experiment with materials as the client wants to retain the feeling of the roof being an external space to enjoy the river views. To achieve this, the external brick pavers are also used internally, creating a fluid and connected space. The walls are finished in a warm rustic polished plaster, which combine with the colour of the pavers to provide a soft contrast to the relatively hard exterior. The bricks were laid so that the stock number is visible, giving the room authentic character.
The second, smaller sunroom adopts the minimal palette of materials used in the penthouse, to which it is attached. The deep, dark oak surfaces run through the stairs, rear wall and floor of the sunroom. This is again complemented by the warm tone of polished plaster walls.
SPECIAL FEATURES
BRICK
Tapestry Court, built in 1885, is constructed from London Stock, banded through with red brick. Reclaimed London Stock bricks were used on the external walls to complement the existing building. Care was taken to ensure that any brickwork on the external façade was clearly defined, allowing for a patchwork narrative to be read from the street.
BRICK PAVERS
The brief called for the Pavilion to be read as an external space. Just as the polished plaster glides from inside to out, it was important that the brick flowed from the external walls and parapet into the internal space. To achieve this, a paver was used on the floor both externally and internally and was chosen to match the London Stock bricks of the existing parapet.
The bricks were held in place using an adhesive; they were laid in soldier courses with a 10mm mortar joint. Externally the mortar joint was left open, internally the joints filled and the finished floor sealed with PVA.
POLISHED PLASTER
It was important that the sunrooms feel external, thus the central wall flows from inside to out and the internal ceiling becomes an external soffit before turning upwards to become the fascia, seen from the street. These elements were finished in a pigmented Portofino plaster. The plaster was polished allowing the trees tops and sky to be reflected, expanding the enclosed space. From Mortlake High Street the polished plaster fascia is hidden; the south facing elevation is finished with a sailor course to match the existing building.
Russian For Fish
Russian For Fish is a London based architectural practice that was founded in 2006. The practice believes that through in-depth conversation with the client and careful investigation into the historical and social conditions of a site, thoughtful and unique architectural solutions are achieved.
Tapestry Court Property images / information from Russian For Fish
Location: Mortlake High Street, London, SW14 8HL
London, England, UK
London Buildings
Contemporary London Architecture
London Architecture Designs – chronological list
London Architecture Tours by e-architect
Another River Thames Property on e-architect:
River Thames Penthouse, west London
One-world design
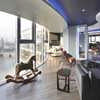
photograph : Jack Hobhouse
River Thames Property
Contemporary London Houses
Duke’s Avenue House, Chiswick
Architects: IBLA
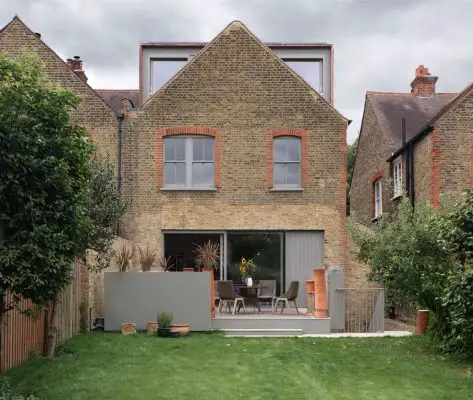
photo : Brotherton Lock
Contemporary House in London
Ladderstile House
threefoldarchitects
Ladderstile House
Khan House
drdh Architects
Khan House
Gap House
Pitman Tozer Architects
Gap House
eldridge smerin, Architects
House in Highgate Cemetery
Comments / photos for the Tapestry Court Property – London Riverside House page welcome

