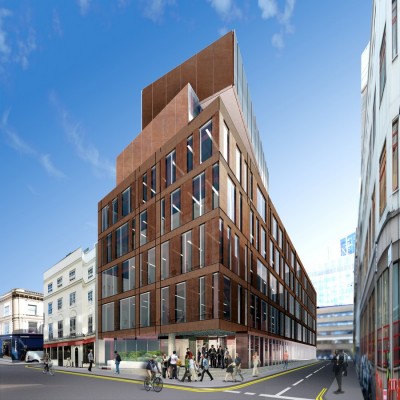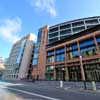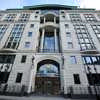Summit House, Wilson Street, City of London EC2 Building, Office Property, Image
Summit House, London
EC2 Office Development in England, Wilson St, UK – design by Astudio Architects
18 Aug 2014
Summit House in London
City of London
Design: Astudio
Summit House Development
ASTUDIO SUBMITS PLANS FOR SUMMIT HOUSE
Low carbon redevelopment of 1980s London office block and Grade II listed Georgian building
BREEAM excellent designs include the addition of two storey steel framed rooftop extension
Architects Astudio have submitted plans for the substantial redevelopment of Summit House, Wilson Street, City of London EC2.
Working on behalf Low Carbon Workplace (a unique partnership between Threadneedle Investments, The Carbon Trust and Stanhope), Astudio’s proposed works include the redevelopment of the existing Summit House office building, as well as the adjacent Grade II listed No. 46 Worship Street, which in total comprise GIA of 80,000 sq ft.
The works include the stripping out of existing 1980s office space, demolition of the existing roof accommodation, as well as remodelling of the existing steel framed building. The plans also propose the erection of a two storey steel framed rooftop extension and the rationalisation of the entrance level and cores to bring more value to the building.

image from architects
The low carbon redevelopment, which is targeting a BREEAM excellent rating, will also completely reinvent the exterior of Summit House by recladding the building with facades that use specifically tuned shading to reflect its orientation and context.
The office space will be fit out to meet the demand of Technology, Media & Telecoms (TMT) occupiers in the local area. A proportion of the building will be affordable offices aimed at start-up businesses.
Richard Hyams, Director of Astudio said: “These ambitious plans will transform this tired, incoherent site into dynamic, efficient and flexible office accommodation fit for today’s TMT occupiers. The addition of a two storey rooftop extension, complete internal remodelling and extensive changes to the façade will deliver a new, fresh design aesthetic reflecting its low energy ethos.”
Rob Watts of Stanhope PLC said “The challenge for Astudio and the team is to find a creative way to re-invent this tired 1980’s office building into an efficient office that will appeal to the occupiers that are increasingly attracted to this area. These proposals will do just that.”
Summit House is being redeveloped under the Low Carbon Workplace Partnership, which is committed to developing and managing high quality offices that are low carbon in use.
Low Carbon Workplace is a unique partnership between the Carbon Trust, developer Stanhope and fund manager Threadneedle Investments, to design, build and manage bespoke and contemporary offices for organisations committed to eco-friendly operation.
About Astudio
At Astudio, we want to leave the place better than we found it . . . .
To do this we have four values: we listen, share and innovate with courage.
We find that innovative solutions are often driven by expertise learned from outside the industry. This requires a skill and humility on the part of the architect to listen and engage and be inspired by ideas from others. We pride ourselves on the ability to work with often conflicting requirements to create inspiring ideas.
We have an industry leading expertise on the design and delivery of world class buildings which has been validated by winning the Practice of the Year in 2012.
We are happy to share our expertise with others and as such collaborate willingly and generously with others. One of our clients said of us that: ‘when we talk we teach‘
We have an in house Research and Development Team that works with Universities and we have an expertise pool from outside our industry that includes scientists, zoologists, materials specialists, bacteriologists to name a few. These experts allow us to draw influences and ideas from other areas to bring innovation into the construction industry. In the studio we have a 2050 timeline to engage our clients in a conversation around how our thinking and behaviour relates to our environment and what we need to do over the course of the next projects we undertake to begin to understand the relationship between our actions and our impact.
Location: Summit House, Wilson Street, London, EC2, England, UK
London Buildings
Contemporary London Architecture Designs
London Architecture Designs – chronological list
London Architectural Tours – tailored UK capital city walks by e-architect
Another Summit House in London – at 12 Red Lion Square, WC1R 4QD
Summit House was built in 1925 for the Austin Reed Company as their London headquarters by architectural practice of Westwood & Emberton. Summit House is a steel-framed building.
Joseph Emberton was responsible for some of Britain’s finest Modernist buildings including Simpson’s of Piccadilly (in London) and the Royal Corinthian Yacht Club in Burnham-on-Crouch.
City of London Buildings
Swiss Re Building – 30 St Mary Axe
Foster + Partners
Atlantic House

photo © Nick Weall
British American Tobacco Building

photo © Nick Weall
Comments / photos for the Summit House London Architecture page welcome
Website: Summit House London




