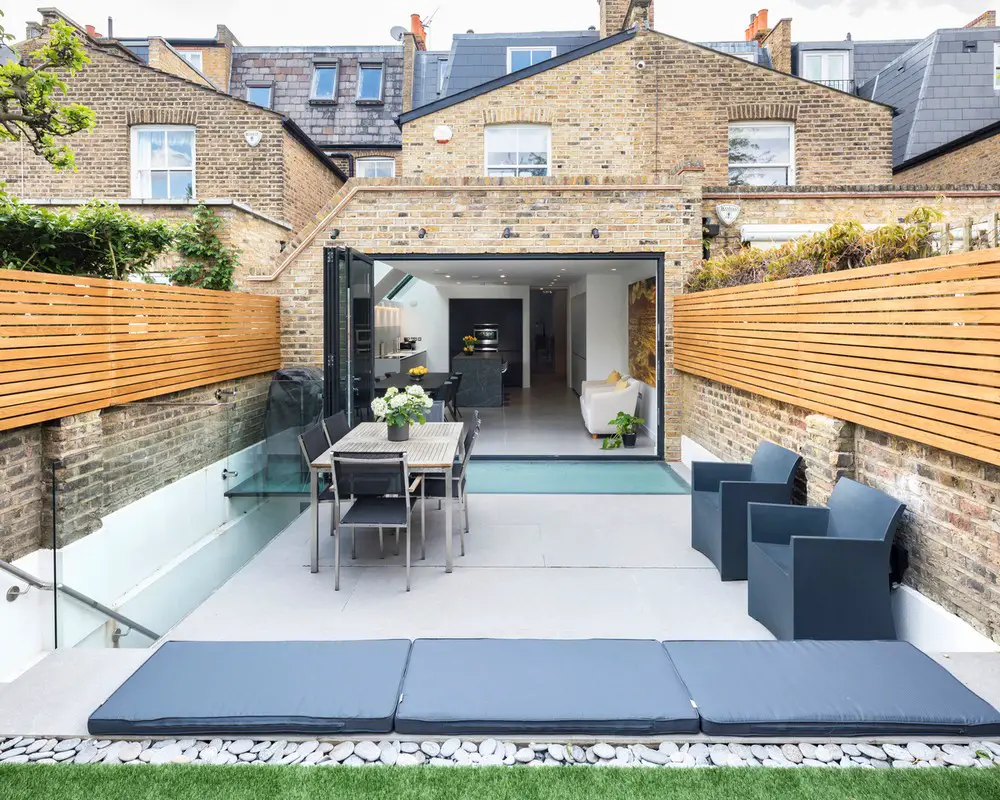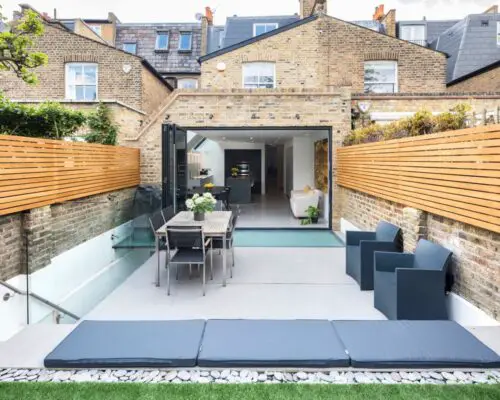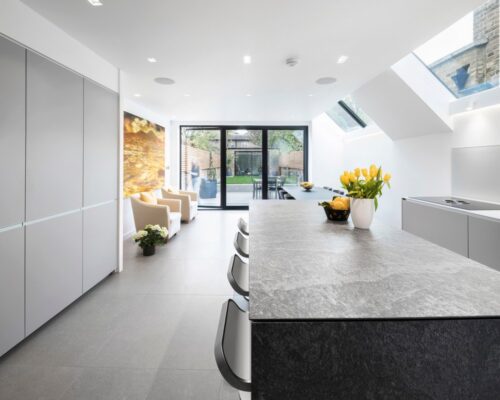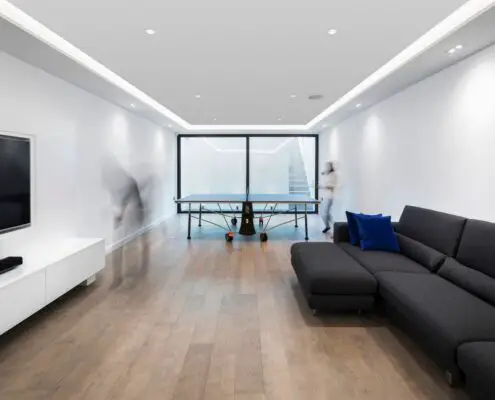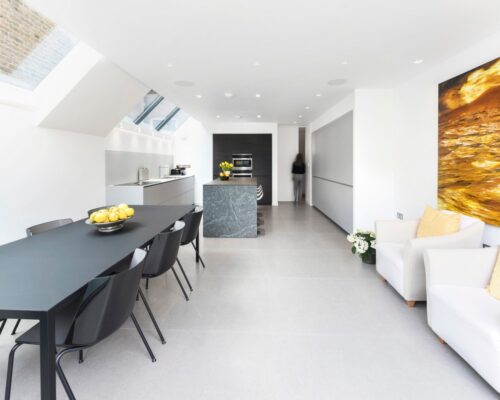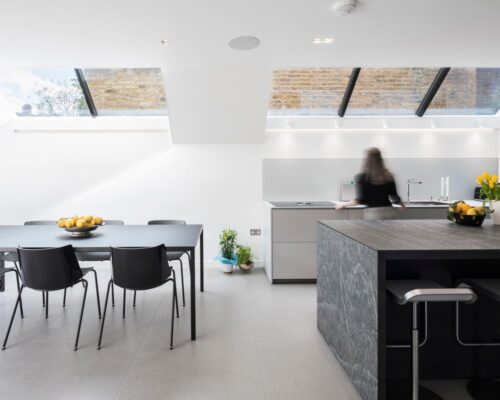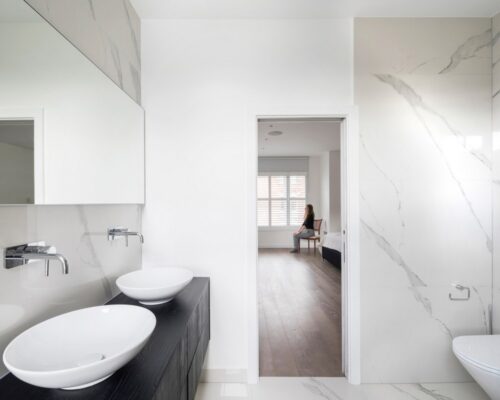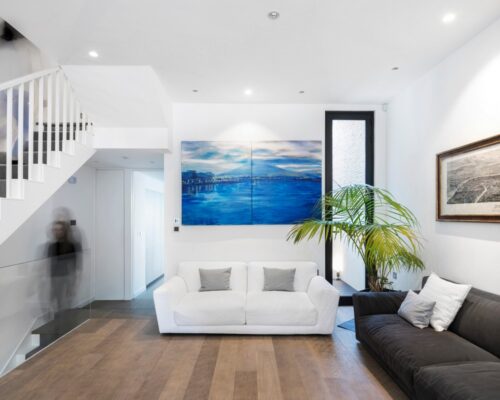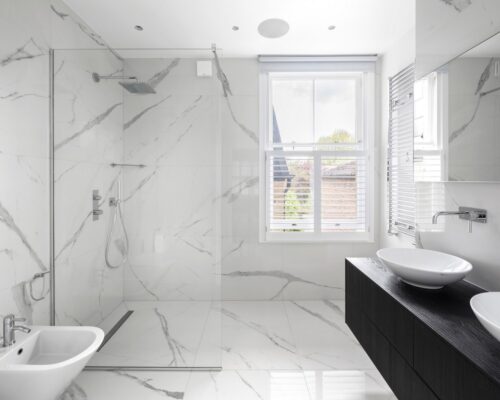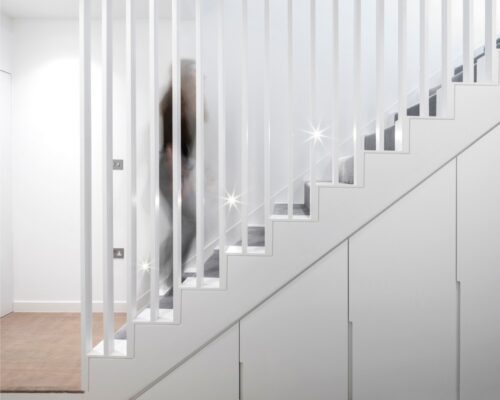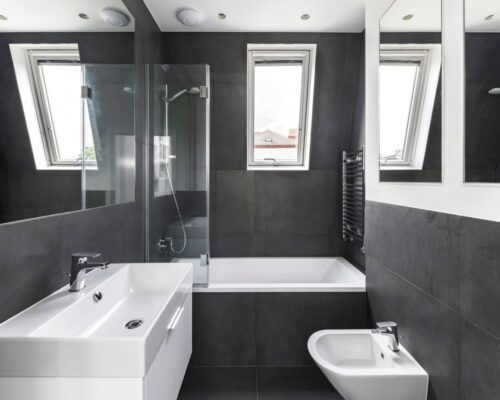Studdridge Tiny Courtyard, Parsons Green, West London Home Renovations, Architecture Design
Studdridge Tiny Courtyard in Parsons Green
21 Apr 2022
Architects: Unagru Architecture Urbanism
Location: Parsons Green, West London, England, UK
Photos: Attilio Fiumarella
Studdridge Tiny Courtyard, London
Construction was due to start on the Studdridge Tiny Courtyard in Parsons Green, London with designs from another architect. The plans were to extend in the basement, at the rear as well as the roof of this Victorian terraced house, however the client was not totally happy with the plans and so approached Unagru Architecture Urbanism to overlook the design aspects of the project.
They say this is not how they normally like to work, but they did reviews the information and proposed a number of alternative design concepts, that were compatible with the structural constraints.
Unagru Architecture Urbanism helped the client understand the spatial, logistic and economic implications of the different proposals. They finally followed the whole detailing and construction process with the clients.
The ground floor was made more fluid, complex and bright through the introduction of two steps between the front and rear areas, and the opening of a small courtyard to light the spine wall area.
The side return extension area was treated as a much more contemporary part of the composition, with flush edges and stone finishes. The basement, with a guest bedroom, utility and storage facilities as well as media and playroom, was detailed a non-compromising contemporary space. A wide opening towards the garden provided ample lighting.
The staircase to the basement has been designed as a piece of joinery, connected with the storage under the stairs and the basement structure through a full height timber railing.
Studdridge Tiny Courtyard London – Property Information
Design: Unagru Architecture Urbanism – https://www.unagru.com/
Project size: 227 sqm
Site size: 100 sqm
Completion date: 2018
Building levels: 4
Photography: Attilio Fiumarella
Studdridge Tiny Courtyard, Parsons Green images / information received 210422
Location: Parsons Green, London Borough of Hammersmith and Fulham, England, UK
New Hammersmith Buildings
Hammersmith Architecture Designs
West Hall Olympia, Hammersmith Road, W14 8UX
Design: SPPARC
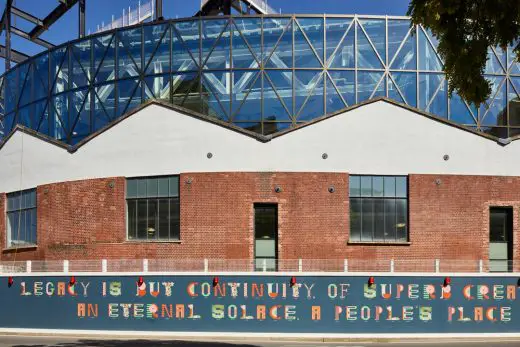
photograph : Ed Reeve
West Hall Olympia, Hammersmith Road
St Paul’s Girl’s School masterplan and renovation
Architects: Jestico + Whiles
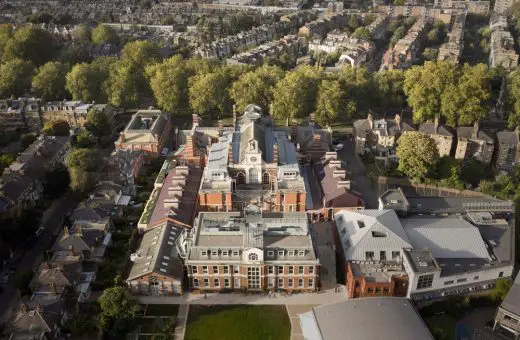
image : Secchi Smith
St Paul’s Girl’s School
Alexander Chinneck Artwork – Assembly London
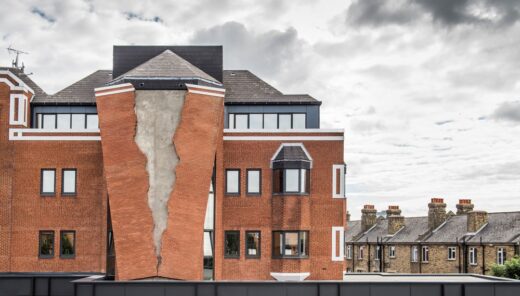
photo : Charles Emerson
Alexander Chinneck Artwork Assembly London
St Paul’s School Building
Design: John McAslan + Partners
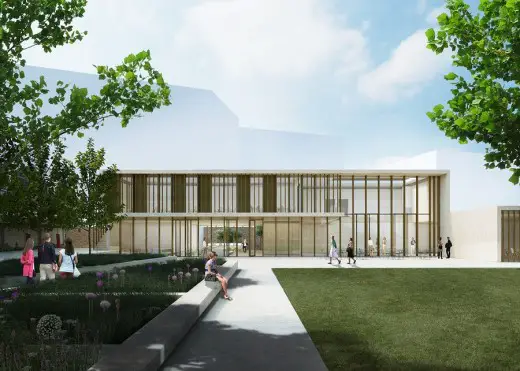
image from architect office
St Paul’s School Building in Hammersmith
London Building Designs
Contemporary London Architectural Designs
London Architecture Links – chronological list
London Architecture Tours – bespoke UK capital city walks by e-architect
West London Properties
London Buildings – architectural selection below:
The Bull & Last Pub & Hotel, 168 Highgate Rd, NW5
Design: The DHaus Company
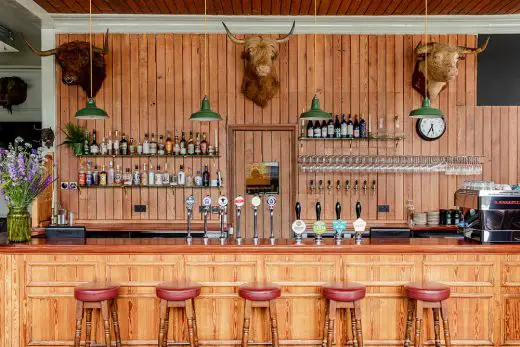
photography : Joe Howard and Richard Chivers
The Bull & Last Pub & Hotel
Comments / photos for the Studdridge Tiny Courtyard, Parsons Green design by Unagru Architecture Urbanism page welcome

