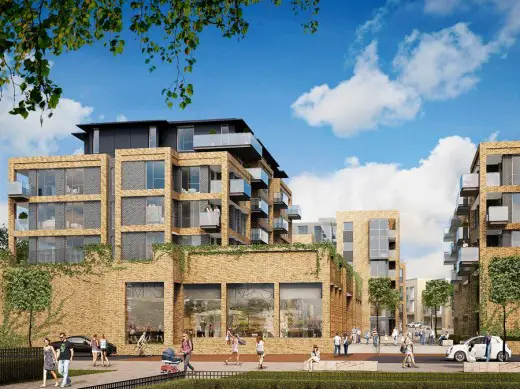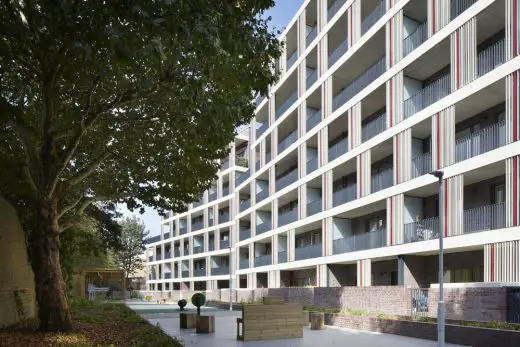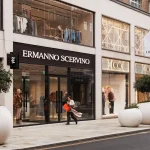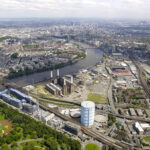London Housing and Retail Buildings, Anmer Lodge Site Stanmore Architecture, Architect, Image
Stanmore Mixed-use Development
Notting Hill Housing Group Residential Development in Stanmore, London – design by PCKO Architects
10 Sep 2014
Stanmore Mixed-use Development in London
Design: PCKO Architects
PCKO has secured planning permission to transform the Anmer Lodge site in Stanmore, Northwest London for Notting Hill Housing Group. 120 new homes and a 15,000 sq ft Marks and Spencer Simply Food store will be delivered on the 0.95 hectare site of a former care home, its grounds and an existing car park.

Located in the centre of Stanmore, PCKO’s proposals will actively engage with the local context. Strong pedestrian links will be created from the existing commercial area of The Broadway, through to the residential area to the north, and the park beyond, re-stitching the isolated site back into the grain of the surrounding area.
As a condition of planning, all 150 car parking spaces on the existing site had to be retained, together with the additional parking for new homes and the M&S store. PCKO’s scheme accommodates all this parking capacity within a semi basement multi storey carpark with the housing and communal residents gardens placed on the deck built above and high quality pedestrian promenade at street level. This is a major investment in public realm that ensures that access to the site remains at ground level, a crucial factor in ensuring the design connects directly into the surrounding streets.
A central square defines the heart of the development and will mark the transition from the car-dominated high street to the shared-surface environment of the northern lane and the southern Promenade.
David de Sousa, Associate Director at PCKO said:
“We are delighted to have received consent to build 120 much needed new homes in the centre of Stanmore. By improving both footpaths and roads, upgrading the quality of public space, building new homes and providing premises for a new high-quality supermarket, our proposals will strengthen the appeal of Stanmore town centre, and the community will benefit from new and improved amenities.”
All homes in the proposed plans have been designed to Lifetime Homes standards. To the south, above the M&S store and in the vicinity of The Broadway, two apartment buildings containing 65 one to three bedroom homes will address the commercial nature and scale of the surroundings.
To the north of development, the scale of buildings harmonises with the existing residential area, with a mixture of three and four bedroom houses and one to three bedroom apartments. Brick will be used as a cladding throughout to produce a development that remains in-keeping with the appearance and character of Stanmore. All buildings will have street-level entrances with proper front doors that are highlighted by projecting or indented areas of brickwork.
Residents in apartments will have access to landscaped ‘sky gardens’ and terraces, as well as generously proportioned balconies, and all the houses to the north of the development have private gardens.
Stanmore Mixed-use Development in London image / information received 100914
Location: Anmer Lodge, Stanmore, Northwest London, England, UK
London Buildings
Contemporary London Architecture Designs
London Architecture Designs – chronological list
London Architectural Tours – tailored UK capital city walks by e-architect
North London Architecture
Spurs Football Stadium
Design: KSS Group
North London Housing
Agar Grove Homes, Camden, North London
Design: Hawkins\Brown

photograph © Jack Hobhouse
Agar Grove Homes
Boxtree Housing Development, north west London
Design: YOOP Architects
North London Architectural Photos
North London Residential Property
Comments / photos for the Stanmore Mixeduse Development in London Architecture page welcome



