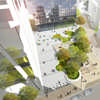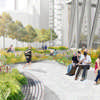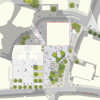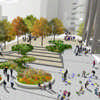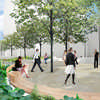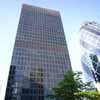St Helen’s Square London, Landscape Proposals, Public Space Design, Location, Images
St Helen’s Square in City of London
Urban Landscape in the City design by Gillespies, England, UK
21 Aug 2013
St Helen’s Square in the City of London
Design: Gillespies, Landscape Architects
Location: City of London
St Helen’s Square in the City of London, UK
Gillespies submits plans for redesign of St Helen’s Square in the City of London
The designers of the landscapes and public realm at NEO Bankside, Gillespies, have just submitted plans for a redesigned St Helen’s Square in the heart of the City of London.
This key public space lies at the historic junction of Leadenhall Street and St Mary Axe, and offers the third largest open space in the City of London (3325 Square Metres). Gillespies won the design competition to redesign this pivotal space, and the designs have just been submitted for planning permission. The design promises to deliver a world-class setting for the surrounding buildings.
The team at Gillespies is able to build upon its previous place-making and public realm design experience in the Capital.
Current and past projects for the Gillespies team in central London include the new public space set to be London’s tallest public garden, atop 20 Fenchurch Street; design of a public square at St Giles Circus, WC2, public realm design for Paddington Basin, and a new park associated with the Canary Wharf Crossrail station. Gillespies has also recently completed the public realm and landscape design for NEO Bankside, next to the Tate Modern.
St Helen’s Square has been designed to provide a versatile space to accommodate different activities, including exhibitions and performances. Already a key thoroughfare– the redesigned space promises to reinvigorate the area, creating a fresh and appealing public plaza for people to enjoy.
Commenting on the design, Jon Akers Coyle, Associate Partner at Gillespies says:
“We are excited to have created a vibrant new design for St Helen’s Square. It’s important that the City’s spaces achieve their full potential, to be enjoyed daily by workers, visitors and residents.
True to our place-making ethos, the design approach is unique to this setting: authentic to the character of the City, but interpreted in contemporary terms.”
The project seeks to ensure that St Helen’s Square achieves its full potential as a renewed public space in the heart of the City. A planning decision is expected in late 2013.
St Helen’s Square in the City of London images / information from Gillespies Landscape Architects
St Helen’s Building
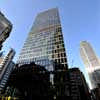
photo © Nick Weall
St Helens Building
Location: 1 Undershaft, City of London, EC3, England, UK
London Buildings
Contemporary London Architecture Designs
London Architecture Designs – chronological list
London Architecture Tours by e-architect
60-70 St Mary Axe
Design: Foggo Associates Architects
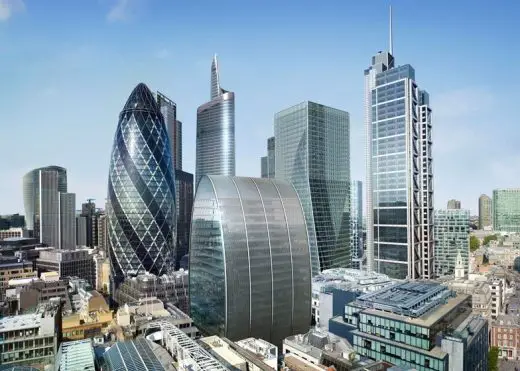
image courtesy of the architects
60-70 St Mary Axe Building
City of London Building Designs
Key Buildings close by to St Helen’s Square
122 Leadenhall Street – Cheesegrater site
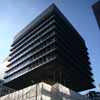
image © Adrian Welch
Lloyds Building
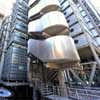
photo © Nick Weall
Swiss Re Building
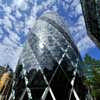
photo © Nick Weall
Tower 42
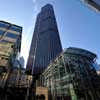
photo © Nick Weall
Willis Building
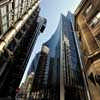
photo © Nick Weall
St Helen’s City of London : Church on Bishopsgate
Comments / photos for the SSt Helen’s Square in the City of London – Aviva Tower Landscape page welcome

