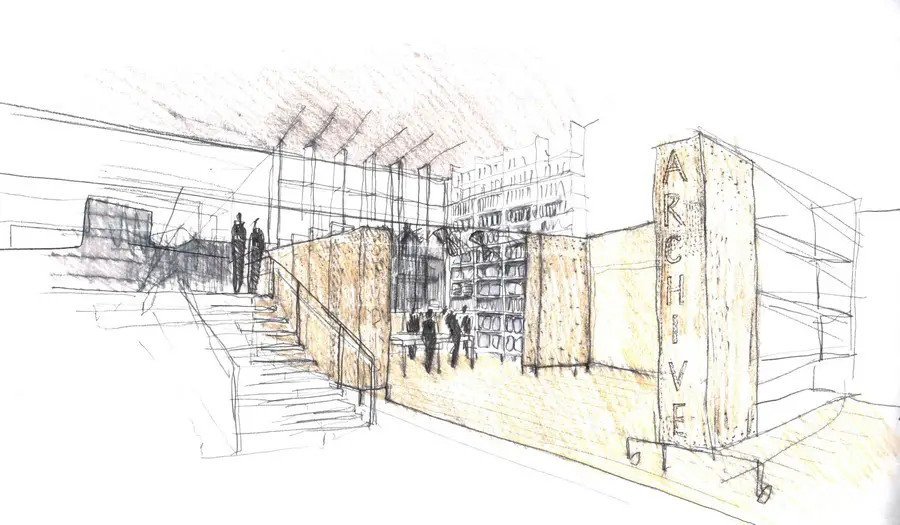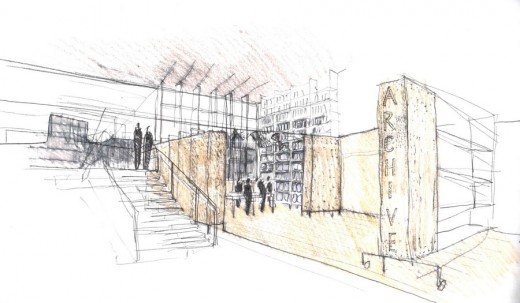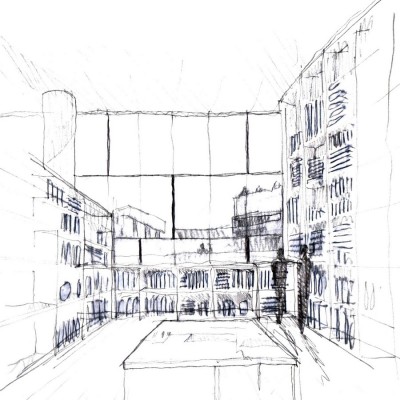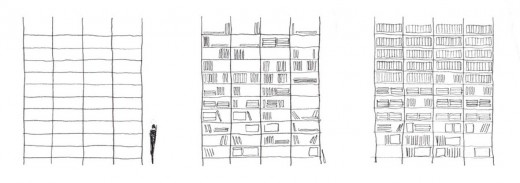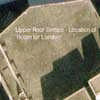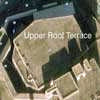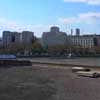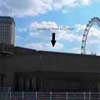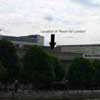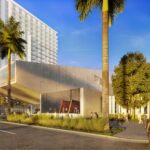Southbank Centre Archive Studio London, Arts Building Image, Architect, News
Southbank Centre Archive Studio
Arts Development in London: Built Environment, England, UK – by Jonathan Tuckey Design
3 Sep 2015
Southbank Centre Archive Studio News
Architects: Jonathan Tuckey Design
Southbank Centre’s Archive Studio, London
From October, Southbank Centre will be refurbishing the Queen Elizabeth Hall, Purcell Room and Hayward Gallery for another generation to enjoy.
This project will also transform Southbank Centre’s public heritage programming and archive management, opening up access to their collections and uniting the story of the Festival Site.
Southbank Centre has commissioned Jonathan Tuckey Design to create their new Archive Studio to be set within the foyer of the Royal Festival Hall.
The Southbank Centre Archive Studio allows The Centre to explore, catalogue and arrange their collection and bring elements of this unique archive to life by making visible the processes of a working archive.
The Studio will allow visitors to see archivists and volunteers at work on the collection and offer the opportunity for the public to engage directly with the archive material and play a part in the presentation and preservation of the collection. As part of the wider festival programme, there will also be regular collections focused events using the archive studio as the hub for this activity.
The studio will become the catalyst for a pioneering public programme to reveal Southbank Centre’s heritage for everyone to enjoy.
Southbank Centre’s Archive Studio will open in October 2015.
South Bank Centre London Architecture
Location: Southbank Centre, Belvedere Rd, London, SE1 8XX, England, UK
London Buildings
Contemporary London Architecture Designs
London Architecture Designs – chronological list
London Architectural Tours – tailored UK capital city walks by e-architect
South Bank Centre Architecture
A Room for London
Shortlisted for Design Museum Awards
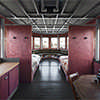
photo : Charles Hosea
Design Museum Award 2013 : shortlisted for the Architecture category
David Kohn and Fiona Banner to create ‘A Room for London’ on top of the Queen Elizabeth Hall at Southbank Centre
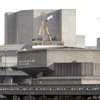
picture courtesy of David Kohn Architects and Fiona Banner
David Kohn Architects
South Bank Centre Buildings
Four key South Bank buildings:
Royal Festival Hall, Royakl National Theatre, Queen Elizabeth Hall and The Hayward
Royal Festival HallLondon County Council Architects’ Department
permanent building from Festival of Britain
Royal Festival Hall refurbishment, Southbank Centre
Design: Allies and Morrison
Royal Festival Hall
Royal National Theatre
Design: Denys Lasdun Architect
London National Theatre
Rambert South Bank Building
Design: Allies & Morrison
Rambert South Bank
BFI IMAX
Design: Avery Associates Architects
BFI IMAX
The Deck
Design: A-EM Studio Ltd
The Deck, National Theatre
The Cube London, England
Design: Park Associati
Website: Queen Elizabeth Hall
Southbank Centre London : Masterplan
Jubilee Gardens, South Bank, central London
West 8 Landscape Architects
Jubilee Gardens
South Bank Centre Building architect : Denys Lasdun
Buildings / photos for the Southbank Centre Archive Studio London Architecture page welcome
Website: www.southbankcentre.co.uk

