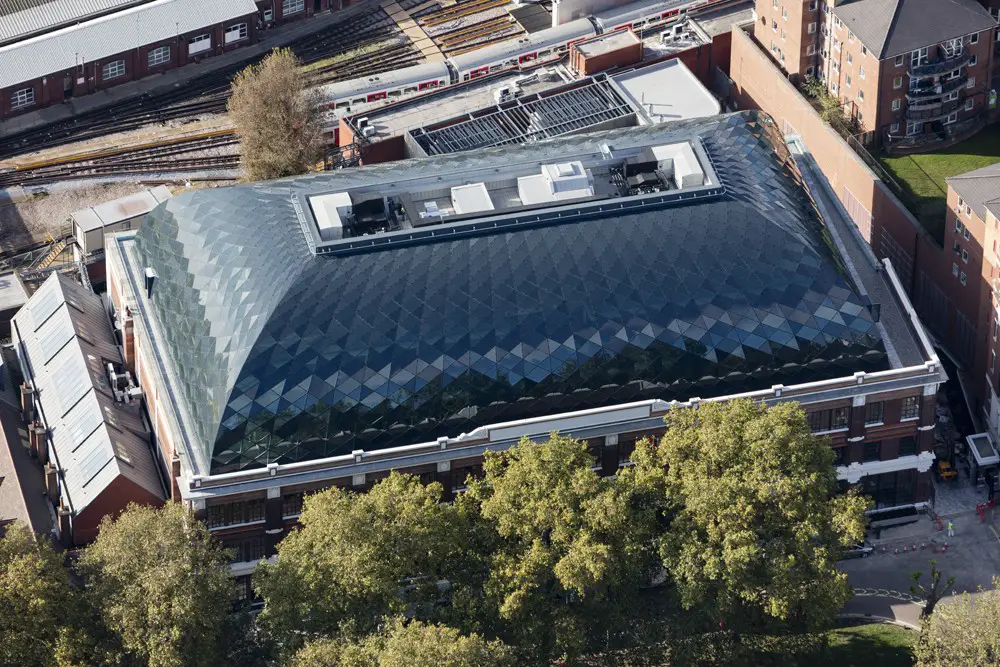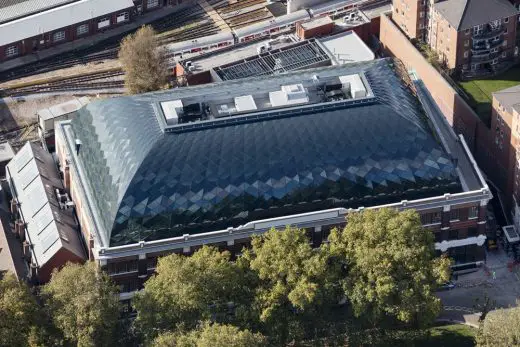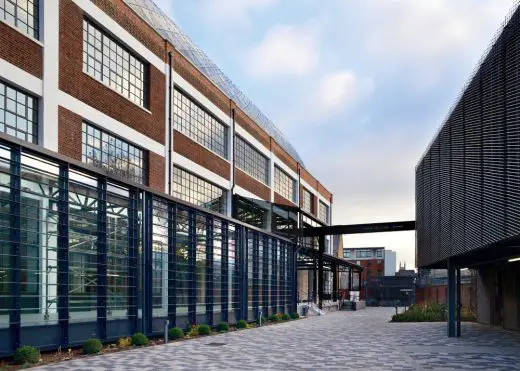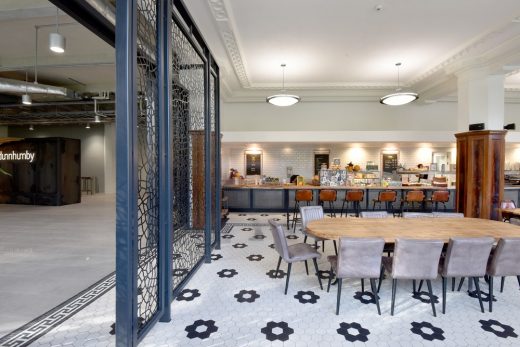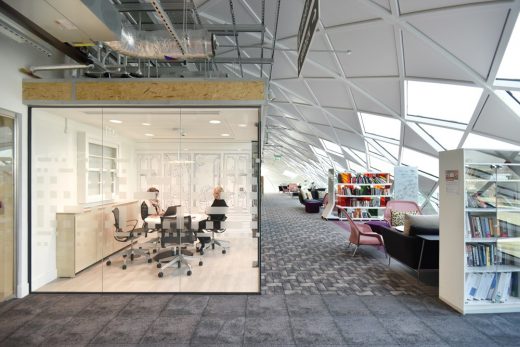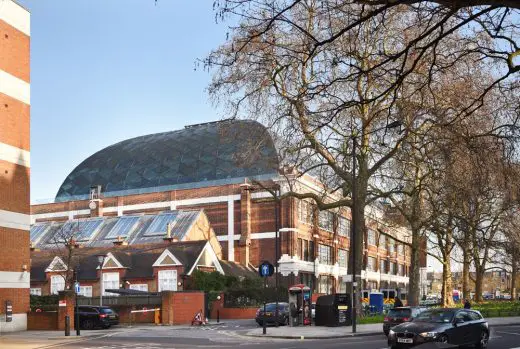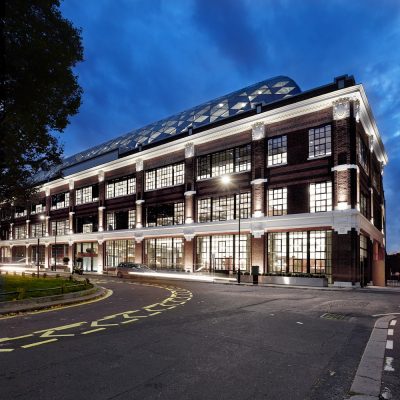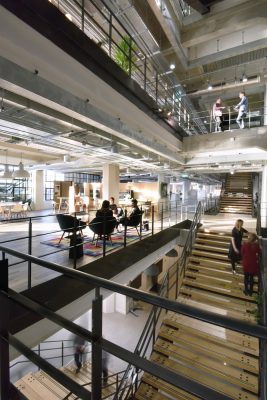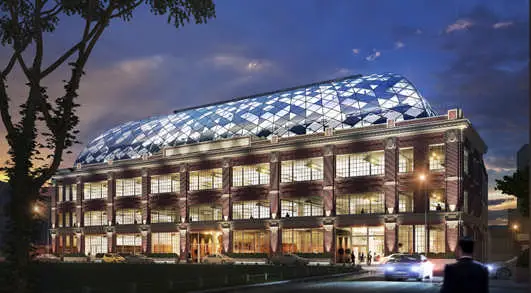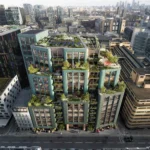Shepherd’s Bush Road Offices, Hammersmith Development, West London Commercial Building, Architecture
Shepherd’s Bush Road Offices
Hammersmith Commercial Development, Southwest London design by ColladoCollins Architects
5 May 2017 + 23 May 2013
Architects: ColladoCollins
Location: Hammersmith, London, England, UK
184 Sheperd’s Bush Road
Hammersmith Office Building
184 Shepherd’s Bush Road was originally designed and built in 1915-16 as a motor garage and service depot with a showroom for the Ford Motor Company (England) Ltd. In 1926 it was taken over by Citroen as its main UK distribution and sales centre and later on acquired by Osram and incorporated as part of the large factory complex manufacturing electric light bulb filaments. The journal The Motor in 1920 described the building as ‘a massive structure of three storeys, designed solely from a utility point of view’.
The concrete frame illustrated pioneering approaches to construction and materials technology for this period. The building was originally intended to be five storeys high, however due to the outbreak of the First World War the building and its use was identified by the War Office as being vital to the war effort. This meant that the two upper floors were never constructed which made the building appear unproportional and squat. Most of the interior of the former servicing depot comprised spaces where machinery associated with servicing cars and assembling parts were kept. By 2010 only a few features other than the structural elements themselves remained: elements of the former ground floor showroom area; the stairs up to the sales room and small office area at first floor. These were retained as original decorative features and finishes in ColladoCollins’ design.
The new design for the building comprises over 115,000 sq ft of office space across six floors and includes the creation of a unique, high quality office space that incorporates contemporary design elements. Its history as a car showroom and garage meant its high ceilings and use of space were ideal for conversion into a 21st century office building providing a nod to the future.
The proposed geometry of the dome as an arch/shell structure not only enabled a thinner column-free structure, giving better aspect through the glazing without compromising the structural integrity of the building. It also created a shape that was coherent with the surrounding buildings and balanced out the proportions of the existing building. ColladoCollins believes the re-working and re-invention of old building stock to provide characterful, modern and desirable workplaces is an area of architecture which reinvents & revives.
It gives an opportunity to blend the best of the old with the new, to develop an historical narrative rather than merely to preserve it, and to breathe new life into buildings otherwise past their best. The result has been very exciting, with ColladoCollins’ proposals securing support from the local authority, conservation groups and the commercial market as a whole. In its centennial the Grade II listed building will be given new life as the new European headquarters of customer science company dunnhumby. Working closely with the future tenant gave both the architects and the client the opportunity to create an exciting and sensitive reimagining of an important local landmark and to provide the perfect place for the tenant’s business to innovate and grow.
The 50,000 sq ft extension features a diagrid glass roof. This presented several challenges in terms of predicting occupant comfort so engineering consultancy Hilson Moran undertook extensive modelling of internal conditions and air distribution to inform the design and establish the right volume of shading needed for the glass. Due to the curved shape of the extension, there was limited space for plant at roof level and so a central plant on the roof serves the top three floors. The air distribution to the lower three floors is managed by additional distributed plants, where more height is available.
Martin Murphy, Director at Hilson Moran, who designed the MEP and acted as sustainability, acoustic and vertical transportation consultant on the project, said: “Complex redevelopment schemes such as this require modelling and analysis to ensure the right building services systems and solutions are in place to create an optimum workspace, in this case both in the new extension and in the historic listed building. Working with ColladoCollins, we have created a high quality environment for dunnhumby’s team.”
The design of the building itself is derived in a way that aims to foster a sense of community within the workplace. The practice purposefully retained the architecture of the existing three-storey industrial building while creating an additional three floors of contemporary office space within a unique diagrid glazed structure.
A staircase that spans all six floors and linking the various workspaces makes up one of the many design elements that further illustrates creative workplace design.
In designing the extension of the building, ColladoCollins focused on a ‘Palladian’ approach which therefore enabled the design team to explore an innovative and lightweight self-supporting roof design. Bespoke node connections were developed to allow for the use of large glazed panels, enhancing the outlook and transparency of the extension.
COLLADOCOLLINS WINS PLANNING CONSENT TO TRANSFORM BROOK GREEN INDUSTRIAL LANDMARK INTO OFFICES
Innovative designs add three new floors and curved glass dome to the early 20th century listed garage building
Architects ColladoCollins have secured planning consent for a striking redevelopment of the Grade II listed former Ford Motor Company garage and showroom at 184 Shepherd’s Bush Road, Hammersmith, London W6.
Acting on behalf of the building’s owners, Access Self Storage Ltd, ColladoCollins’ designs comprise over 115,000 sq ft of office space across six floors, including the adding of three new floors to the existing three storey building. These new floors will be housed in an innovative glass dome covering the entire roof space of the existing building.
The designs propose the creation of unique, high quality office space that incorporates contemporary design elements creating continuity with the original structure. The designs also propose the creation of a conservatory at the back of the building as a breakout space for the prospective tenants as well as internal and external works including the ground floor reception area and the removal of the existing signage.
Roy Collado, Partner of ColladoCollins, said: “This is an exciting reimagining of an important local landmark. The designs sympathetically maintain the industrial heritage of the building and the surrounding area, whilst proposing a sleek and contemporary aesthetic that will maximise the lettable floorspace and appeal to a range of potential occupiers. The use of innovative techniques to inform and influence the design is something that we believe could really enhance the site.”
The building is an early and rare surviving example of a purpose-built motor depot and garage, with showroom dating from the early period of motor architecture in England. It was originally built in 1915-16 by Charles Heathcote and Sons of Manchester for the Ford Motor Company, based on contemporary American designs. The building demonstrates a pioneering engineering solution to structural framework for the time.
The reinforced concrete frame and modular plan of the original building has been fundamental in informing the approach to the scheme design. The objective is to complement and enhance the integrity of the existing structure whilst minimising any impact of its modernisation. The proposed extension will work with the existing structure of the building (rather than require the addition of a new subframe) and at the same time respond sensitively to the site context and neighbouring heritage assets.
Located less than 100 metres from the centre of Hammersmith, No. 184 Shepherd’s Bush Road is located opposite Brook Green, itself part of a local conservation area. ColladoCollins’ designs are sympathetic to surrounding buildings, including its neighbours the Osram Building and the Brook Green Hotel.
Shepherd’s Bush Road Offices image / information from ColladoCollins Architects
Location: 184 Shepherd’s Bush Road, Hammersmith, London, England, UK
London Building Designs
Contemporary London Architecture Designs
London Architecture Designs – chronological list
London Architecture Walking Tours – tailored UK capital city walks by e-architect
Hammersmith Building Developments
Hammersmith Buildings – Selection
Iconic London Recording Studio Conversion, St Stephen’s Avenue, Shepherd’s Bush, Hammersmith, west London
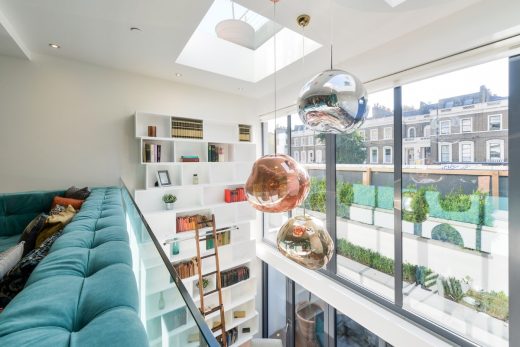
photo courtesy of the estate agent
Former Elton John Recording Studio, Shepherd’s Bush
St Paul’s School Building, Hammersmith, West London
Design: John McAslan + Partners
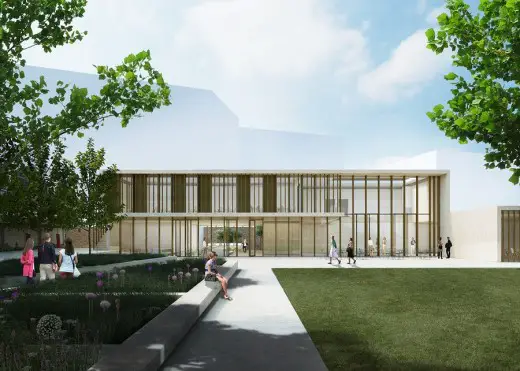
image from architect
St Paul’s School Building
Maggie’s London Building
Design: Rogers Stirk Harbour + Partners
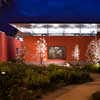
photo : Speirs and Major Associates / James Newton
Maggie’s London
White City Collaborative Care Centre, Borough of Hammersmith & Fulham
Rogers Stirk Harbour + Partners
White City Collaborative Care Centre
Hammersmith Grove
Design: BFLS
Hammersmith Grove
The Ark
Ralph Erskine
The Ark Building
Faceted House
Paul McAneary
Hammersmith Home
Another London building by ColladoCollins on e-architect:
St Joseph’s College Residences, Barnet
St Joseph’s College Residences
Comments / photos for the Shepherd’s Bush Road Offices – London Architecture design by ColladoCollins Architects page welcome
Website: Sheperd’s Bush

