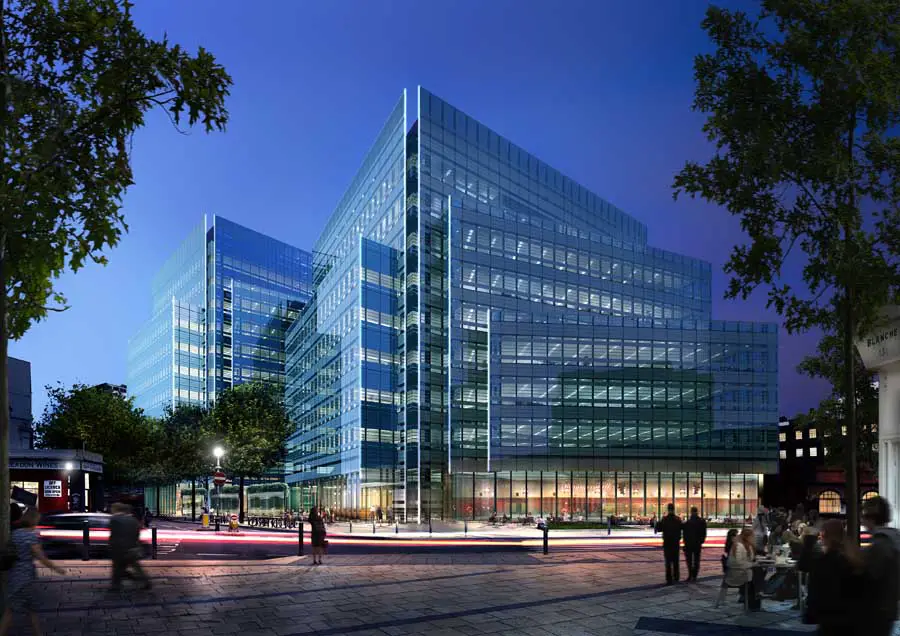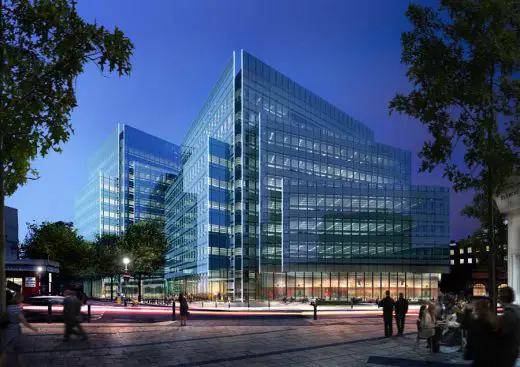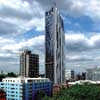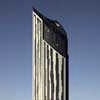Hammersmith Grove London, BFLS Architects, Lyric Square Architecture, Offices
Hammersmith Grove, London
Lyric Square Building Development in West London design by BFLS architects
11 Mar 2011
BFLS wins planning consent for Hammersmith Grove
BFLS’ Hammersmith Grove development for Development Securities was granted consent by Hammersmith & Fulham Council on Wednesday 9 March.
Located on a site adjacent to the Hammersmith & City line station and immediately to the north of Lyric Square, the scheme comprises two office buildings providing 275,000 sq ft of office accommodation, as well as restaurants, cafés and a significant new public realm.
Hammersmith Grove Buildings
Simon Hesketh, Development Securities said: “We are very pleased that our revised proposals have been welcomed by the London Borough of Hammersmith & Fulham. The plans evolved with the benefit of detailed and on-going consultation with planning officers and forums as well as residents and interest groups and the local community. We are confident that our scheme will be well received by the occupier market and anticipate that the first phase will start on site later this year.”
David Lawrence, MD of BFLS added: “We are absolutely delighted with this approval. It represents the culmination of an intense consultation process which has involved planners, design review panel, local interest groups and the public. The scheme has a very strong design diagram and we are looking forward to delivering the buildings, and public realm, which represents a significant step forward in the regeneration of the centre of Hammersmith.”
Hammersmith Grove in detail
The North Building will provide 10 floors of office space above ground level, and the central core location provides generous floor space and efficient office layout. The South Building contains eight floors of office space above ground level. The core has been located to the north of the building, creating large, open floor plates oriented along the south façade towards Lyric Square. An internal light well provides natural daylight and creates a distinctive architectural feature. High quality paving, seating, soft and hard landscape and lighting across the newly created piazza to the west and south of the proposed new buildings, will extend the public amenity space of Lyric Square and enhance the pedestrian link to the tube station.
The conservation of energy and efficient use of resources has informed the design of the scheme – the building will emit 20% less carbon dioxide than a standard office development and is designed to ensure that occupants use as little energy as possible to achieve high quality working conditions. Heating from solar gain is minimised whilst natural daylight is optimised wherever possible. Heating and cooling systems will be highly efficient.
Hammersmith Grove London image / information from BFLS
BFLS Architects
Location: Hammersmith Grove, west London, south east England, UK
Architecture in London
Contemporary Architecture in London
London Architecture Links – chronological list
Another major London building by BFLS:
Strata Tower
Strata SE1, designed by BFLS was declared the overall winner at the 2010 Concrete Society Awards, beating off competing schemes from David Chipperfield, Hopkins Architects, Caruso St John, MUMA and Alsop Architects. The judges commented: “This building is striking architecturally, a considerable feat of construction on this restricted site…” The judges particularly cited Strata’s innovative column strategy: in order to accommodate the building’s tapering upper section and the slimmer footprint at ground level, ‘walking columns’ ensured standard storey heights whilst minimising the use of reinforced concrete.
Ian Bogle, Director at BFLS, said: “It is great to see Strata SE1 winning such a prestigious award against such respected competition.”
Another major UK building by BFLS:
Royal Welsh College of Music & Drama Development
Hammersmith Buildings – Selection
King Street Regeneration
Design: Lifschutz Davidson Sandilands Architects
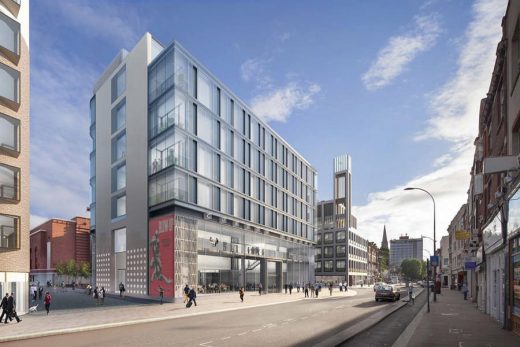
image from architects practice
King Street Regeneration Hammersmith
London Academy of Music and Dramatic Arts – LAMDA
Niall McLaughlin Architects
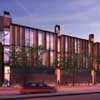
image from architects
London Academy of Music and Dramatic Arts
Pure Hammersmith Student Accommodation, west London, UK
Design: Make Architects
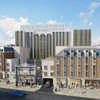
image from architects
Pure Hammersmith Student Accommodation
White City Collaborative Care Centre, Borough of Hammersmith & Fulham
Rogers Stirk Harbour + Partners
White City Collaborative Care Centre
The Ark
Ralph Erskine
The Ark Building
Maggie’s London Building
Rogers Stirk Harbour + Partners
Maggie’s London
Faceted House
Paul McAneary
Hammersmith Home
Comments / photos for the Hammersmith Grove London building design by BFLS architects page welcome

