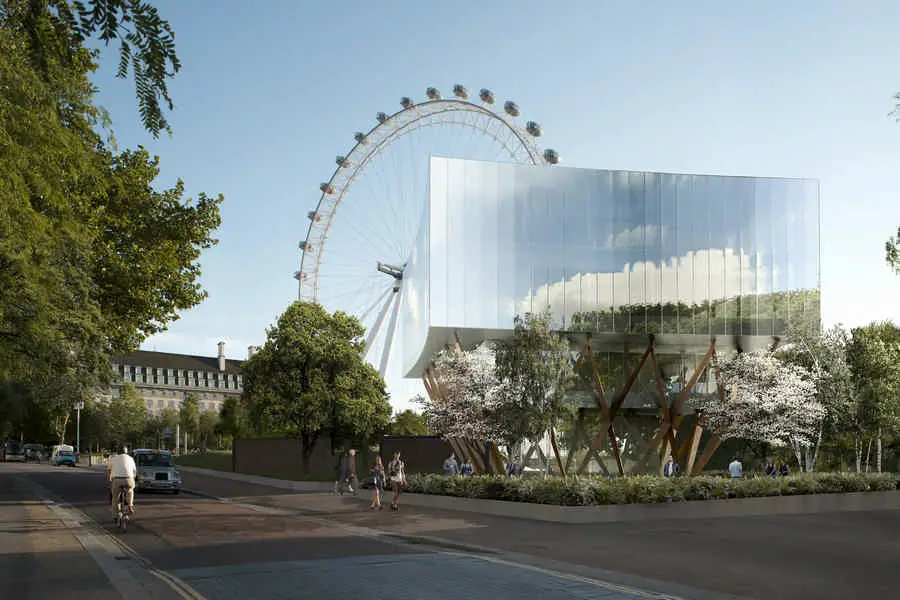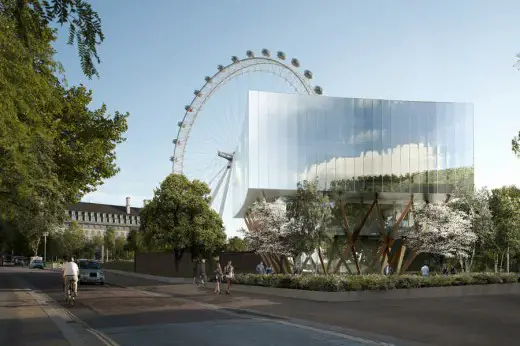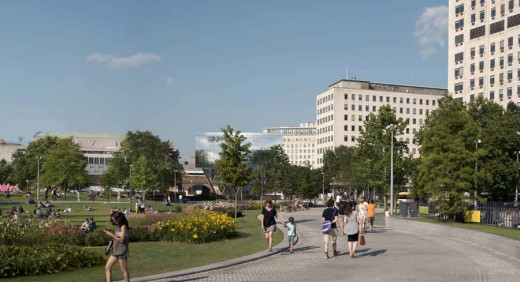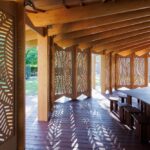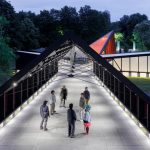Shell Centre Visitor Pavilion, Canary Wharf Building, London Architecture
Shell Centre, London
South Bank Pavilion Development design by Marks Barfield Architects, England, UK
6 Feb 2014
Canary Wharf Visitor Pavilion
Architects: Marks Barfield
Shell Centre Developers Seek Permission for Marks Barfield Designed Visitor Pavilion
Canary Wharf Group and Qatari Diar, the joint venture developers of the Shell Centre site on London’s South Bank, have submitted a planning application for a temporary visitor pavilion to support the redevelopment of the area.
Following consultation with key stakeholders, the planning application for the four-storey pavilion has been submitted to London Borough of Lambeth. It is subject to approval of the main scheme for the adjacent Shell Centre site.
The application follows an international competition where world-renowned local architects, Marks Barfield, who also designed the London Eye, were appointed by the developers to design a temporary visitor pavilion.
It is envisaged that the pavilion would be located on a newly landscaped south east quadrant of the Hungerford Car Park site, with a view to it being dismantled following the temporary period and reused elsewhere. It would incorporate the marketing suite for the Shell Centre redevelopment as well as educational and visitor facilities.
The building has a tapered section with a 10x10m base rising to a 23x23m wide plan at the second and third floor level to minimise its footprint whilst maximising landscaping at ground level and the views from above. The building will have an overall height of 20m.
The design concept consists of a glass box entablature, supported on a steel structure which is reminiscent of the dynamic structures of the Festival of Britain. An art installation would be incorporated into the façade of the building.
The double-height ground floor will be open to the public and provide information and interactive exhibits about the main scheme and the rich history of the South Bank.
The first floor will hold a meeting room and educational facilities, whilst the second and third floors will be used as showrooms for the flats in the development.
The pavilion will incorporate an educational programme for young people to show how they can get involved in similar redevelopment schemes. This will include archived video footage of the area’s changing landscape and interviews with people employed in different roles within the redevelopment. This programme will be in partnership with local schools and will be run by a full-time member of staff.
John Pagano, speaking on behalf of the joint venture developers Braeburn Estates, said:
“We are hopeful that, following the Public Inquiry in December, the Secretary of State will give the green light to our proposals to redevelop the Shell Centre site. With this in mind, we are preparing other aspects of the redevelopment to ensure there is no delay if we do get the go ahead.
“We chose local architects Marks Barfield for this building as they have already made a significant contribution to the South Bank with their world-renowned design of the London Eye. The high-quality designs they have proposed for the visitor pavilion will be in keeping with our aspiration for the Shell Centre scheme, and complement the South Bank’s cultural offer. We hope for approval of the pavilion in the coming months, recognising that this is fully dependent on securing approval for the main site.
“In the longer term, our proposed plans for the South Bank include the transformation of the Hungerford Car Park into a park which would result in the expansion of Jubilee Gardens by a third. This would herald a major enhancement to the public areas adjacent to the new Shell Centre site with landscaped recreational space available for everyone to enjoy.”
Shell Centre images / information from Canary Wharf Group + Qatari Diar
Location: Canary Wharf, London, England, UK
London Buildings
Contemporary London Architecture Designs
London Architecture Designs – chronological list
London Architectural Tours – tailored UK capital city walks by e-architect
White City Collaborative Care Centre
London Olympic Stadium
Architects: Populous
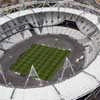
photo from Olympic Delivery Authority
London Olympic Stadium
Wardian London Penthouses, Isle of Dogs
Design: Glenn Howells Architects
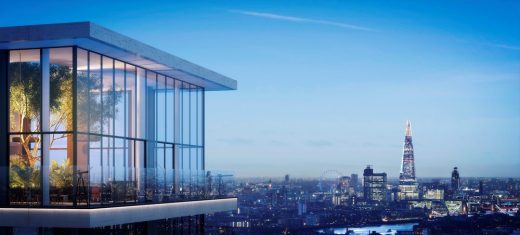
image courtesy of architects
Wardian London Property
Comments / photos for the Shell Centre London Architecture page welcome
Canary Wharf Group – External Site

