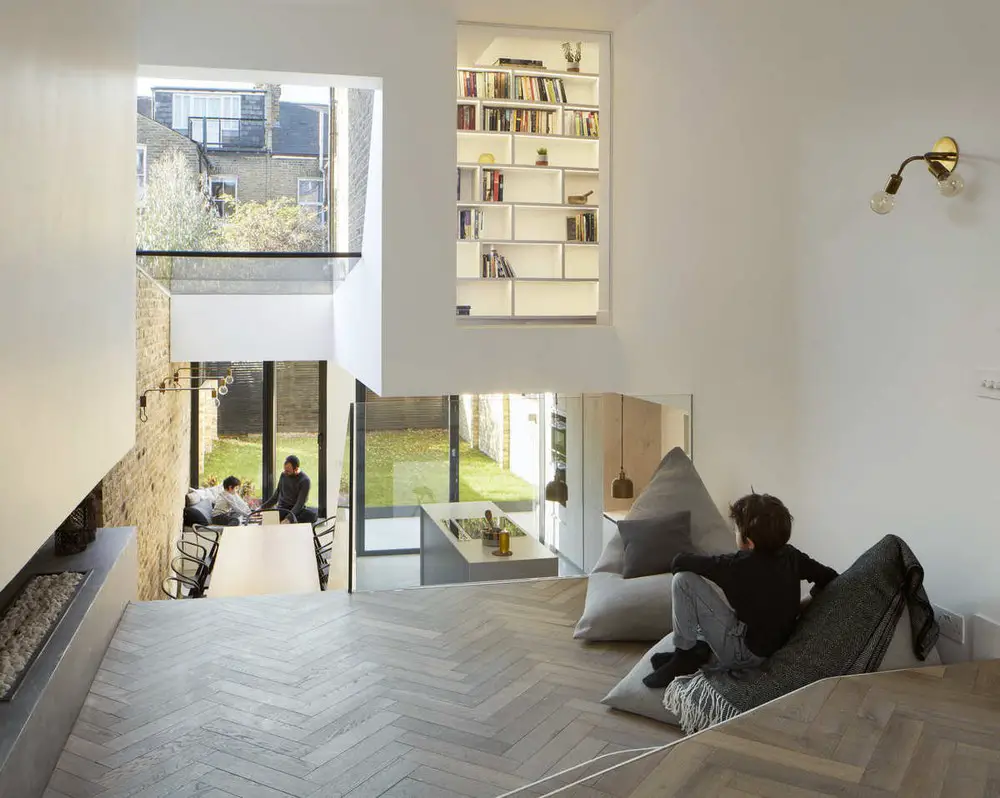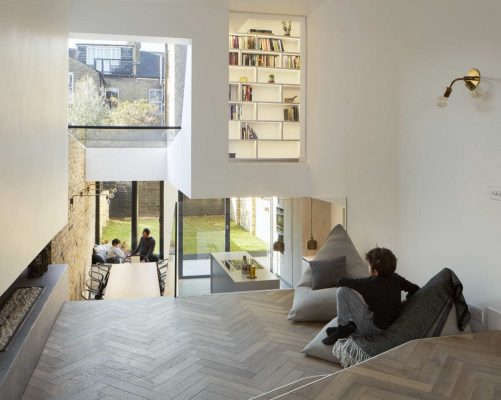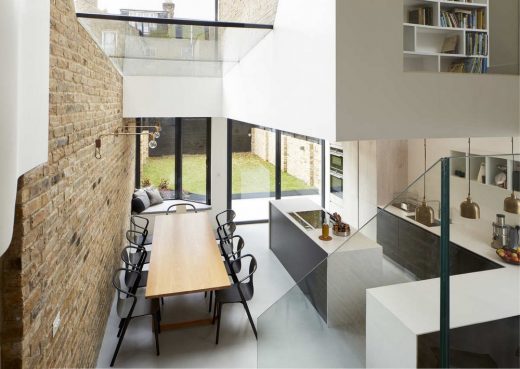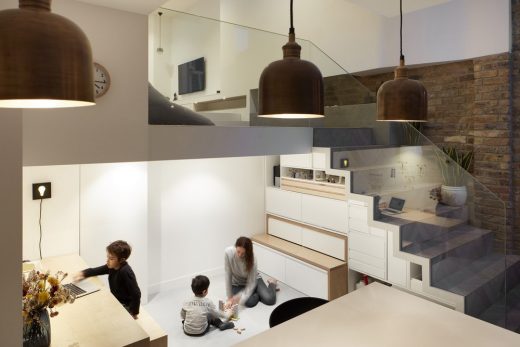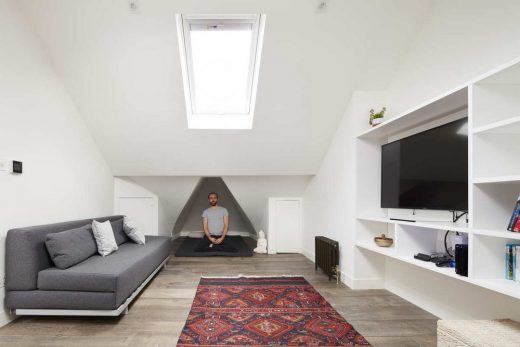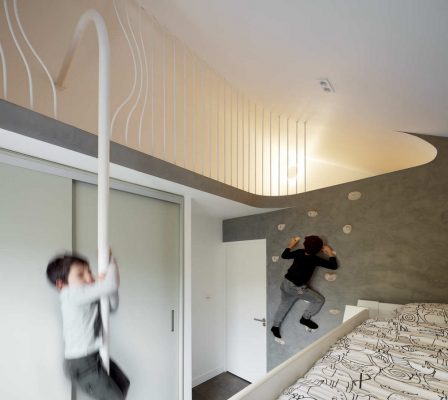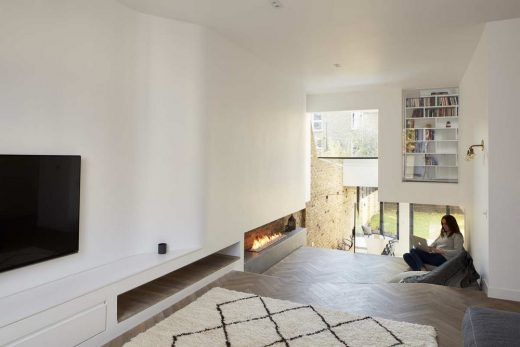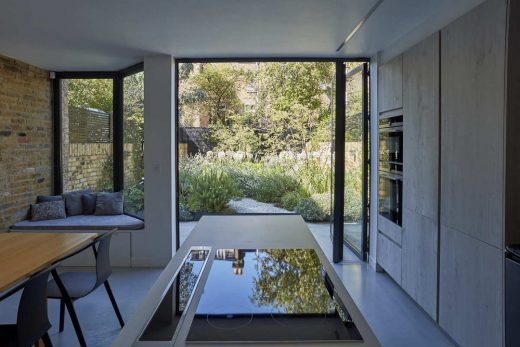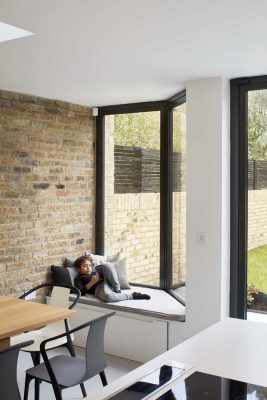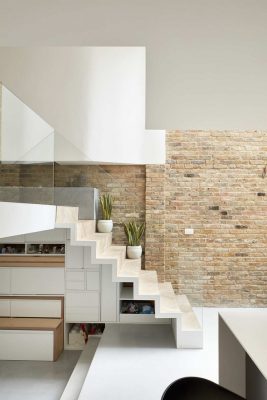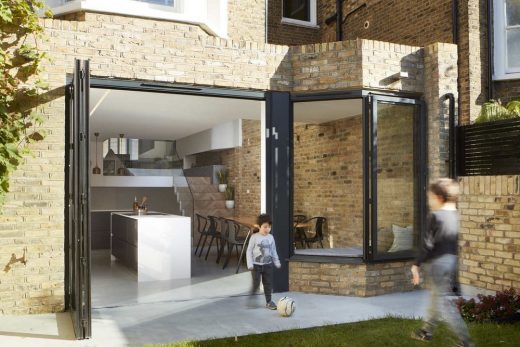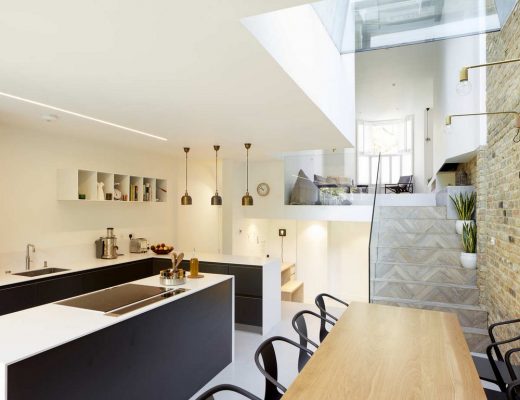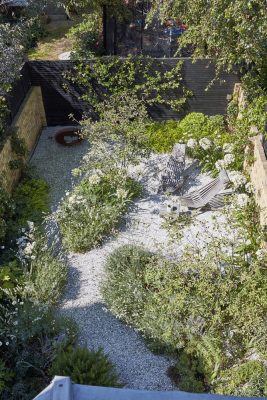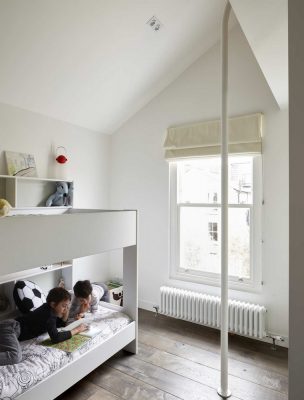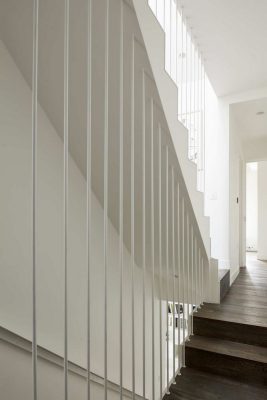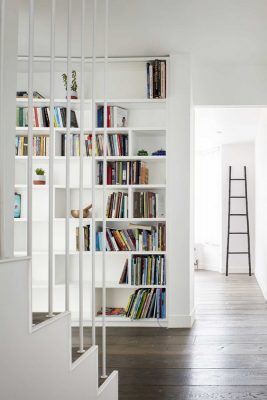Scenario House, Hackney Real Estate, Residential Interior Redevelopment, Architecture Images
Scenario House in Hackney
Terraced Residential Renovation Project in East London, England – design by Scenario Architecture
5 Aug 2019
Scenario House
Design: Scenario Architecture
Location: Hackney, London, England, UK
Scenario Architecture purchased this terraced house in Hackney for the opportunity to extend and adapt a larger space for their growing family. Overhauling Scenario House allowed them to play both roles in the architect-client relationship – to “practice what we preach”.
Their main challenge was connecting the main floor physically and visually with the lower ground. To that end they designed an open-plan spatial sequence, encompassing the lounge, dining area and kitchen.
The final layout incorporates a split-level double reception, leading down to the kitchen and dining room via an angled rooflight. The rooflight and rear glazing connect the indoors with the garden beyond, while interior glazing links the lounge with a “floating” library at mezzanine level.
Scenario Architecture designed functionality into awkward spaces with restricted height and accessibility. The stairs connecting the lounge and kitchen presented an opportunity for a retractable table and bench, creating a children’s work area when pulled out and a space for play when tucked away. Upstairs, the children helped design their bedroom with a “secret space” in the eaves, accessed by a climbing wall and a fireman’s pole.
This house was a chance to be our own clients. It was purchased with the intention of completely renovating, extending and adapting it to the scenarios of their own family life. It presented Scenario Architecture with the opportunity to ‘practice what they preach’ to its fullest expression and create the scenario house.
The main design challenge was finding a way of connecting the front part of the house, which originally had two separate Victorian reception rooms with the basement level, a full floor height below, both physically and visually, in order to create a sense of single and connected open living and kitchen spaces.
Creating a split-level open double reception, connected to the kitchen and garden floor by an angled glazed roof extension and a ‘floating’ library feature leading up to the bedroom floors, solved this challenge.
Considerable thought was given to developing our brief both for current and future scenarios and conscious effort was made to use every available space the house had to offer. This included using spaces under the stairs, in the eves, in hallways and limited height areas. One such space was the relatively low ceiling height area resulted by the lowering of part of the reception above. This presented an opportunity for a fun and practical kids area.
A storage unit under the stairs complete with a pull out table and bench invites the kids to spend time playing, doing their homework and artwork in a designated but connected part of the home.
Their children took a central part in developing both the brief and the design of their own bedroom. Resulting in a climbing wall leading to a ‘secret space’ at the eves of the single pitch original house extension. And what better way to come back down than use the fireman pole!
Scenario House, Hackney – Building Information
Architect: Scenario Architecture
Project size: 217 sqm
Site size: 137 sqm
Completion date: 2016
Building levels: 4
Photographs © Matthew Clayton
Scenario House in Hackney images / information received 050819
Location: Hackney, London, England, United Kingdom
London Architecture
Contemporary London Architectural Projects, chronological:
London Architecture Designs – chronological list
London Architecture Walking Tours
Northeast London Property
Sun Rain Rooms, Islington
Design: Tonkin Liu Architects
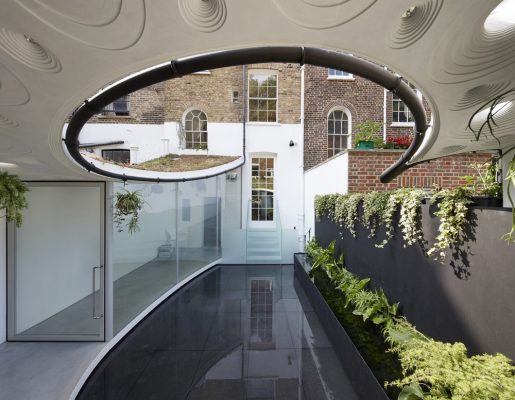
photo : Edmund Sumner
Sun Rain Rooms Home Extension
Kings Crescent Estate Phases 1 and 2, Hackney
Architects: Karakusevic Carson Architects and Henley Halebrown
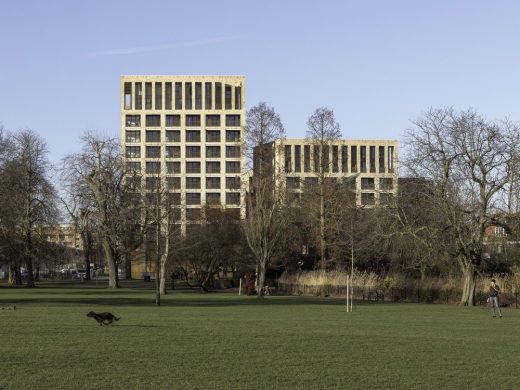
photo © Peter Landers
Kings Crescent Estate Phases 1 and 2
Volcano House, Shoreditch, East London
Architects: Urban Mesh design ltd
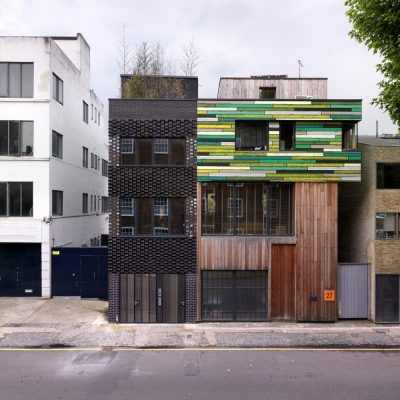
photo © Charles Hosea
New House in Shoreditch
Norton Folgate City Continuity Community in Spitalfields, Northeast London
Design: Burrell Foley Fischer Architects
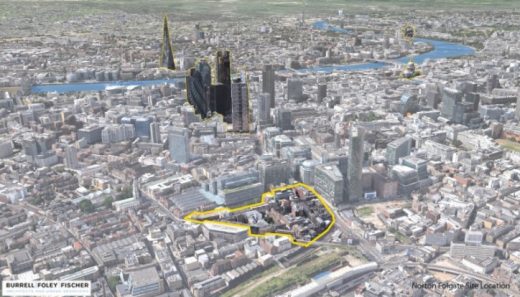
image courtesy of architects
Norton Folgate Spitalfields Buildings
Comments / photos for the Hackney House Renovation page welcome
Website: Hackney

