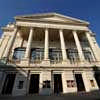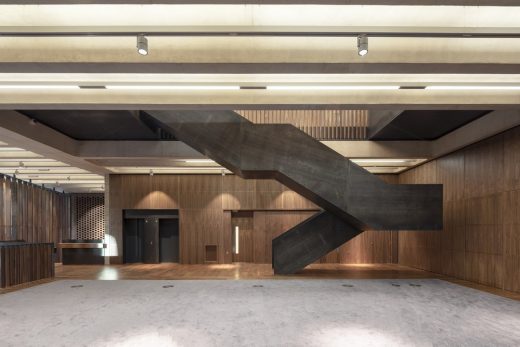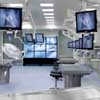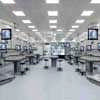Royal College of Surgeons England, Surgical Skills Workshop Building News
Royal College of Surgeons : Surgical Skills Workshop
35-43 Lincolns Inn Fields Building, London design by Nicholas Hare Architects, England
12 May 2008
Royal College of Surgeons London
Nicholas Hare complete new training centre for the Royal College of Surgeons
Location: 35-43 Lincolns Inn Fields, London WC2A 3PE, UK
Nicholas Hare Architects are celebrating thirty years in practice with the completion of the Surgical Skills Workshop at The Royal College of Surgeons England.
The Surgical Skills Workshop is a teaching room that provides eight rotating surgical tables around one central demonstrators table. The surgical tables are designed primarily for Cadaveric work and are highly serviced bespoke design mortuary tables with integrated ventilation. There is a large interactive video wall at one end of the room and ceiling mounted medical pendants serving each table.
The design brief for Nicholas Hare was to create a world-class surgical training facility that could accommodate and grow with new developing technologies in surgical teaching. The internal materials used in the project were chosen specifically for their suitability within a surgical teaching environment. Durable materials including resin flooring, stainless steel (used on the anatomy tables), epoxy resin work surfaces and trespa fronted cupboards were all used in the project.
The Surgical Skills Workshop is the first of four phases of what is being termed The Eagle Project to be completed at The Royal College of Surgeons England. The Eagle Project is a scheme dedicated to the development of a new national and international centre of excellence in surgical anatomy training based at The Royal College of Surgeons England.
This new centre will enable the College to accommodate more courses, introduce new technologies and accommodate an additional 600 trainees per year. It will be the only one of its kind in the UK and will aim to address the growing national need for surgical education in the UK. It will be used to teach, research, and examine the skills and competencies of all members of the surgical team and will be a national resource for the UK.
Phase two titled Clinical Skills Unit will provide a new reception area, clinical skills teaching rooms and a mock operating theatre.
Royal College of Surgeons Surgical Skills Workshop – Building Information
ARCHITECT/DESIGNER: Nicholas Hare Architects LLP
PROJECT ARCHITECTS: James Taylor, Simon Cambridge.
CONSULTANTS
QS: Boyden & Company
CONTRACTOR: ISG InteriorExterior PLC
CLIENT: The Royal College of Surgeons of England
CONTRACT VALUE: £1.77m
INTERIORS: Nicholas Hare Architects LLP
STRUCTURAL ENGINEER: Faber Maunsell AECOM
M&E ENGINEER: Faber Maunsell AECOM
PROJECT MANAGERS: Gleeds Management Services
PLANNING SUPERVISOR: Faber Maunsell AECOM
The Royal College of Surgeons England Surgical Skills Workshop info from Caro
In 2004, Nicholas Hare Architects became a limited liability partnership: three longstanding colleagues, Paul Baxter, Carol Lelliott and Jayne Bird joined Nicholas and Sophie Hare as partners. The practice is organized in open studios. Teams are formed for each project and each team has a designated project leader. Today, the practice numbers about 50 people and continues to grow organically.
Address: The Royal College of Surgeons, 35-43 Lincolns Inn Fields, London WC2A 3PE
Location: 35-43 Lincolns Inn Fields, London WC2A 3PE
London, England, UK
London Buildings
Contemporary London Architecture
London Architecture Designs – chronological list
London Architecture Walking Tours by e-architect
Royal Opera House London
Design: Dixon Jones Architects

photo © Nick Weall
Royal Opera House London
Royal Opera House Building context : Covent Garden
Royal Courts of Justice London
Architects: Bennetts Associates

photograph : Peter Cook
Royal College of Pathologists East London
Comments / photos for the Royal College of Surgeons England page welcome






