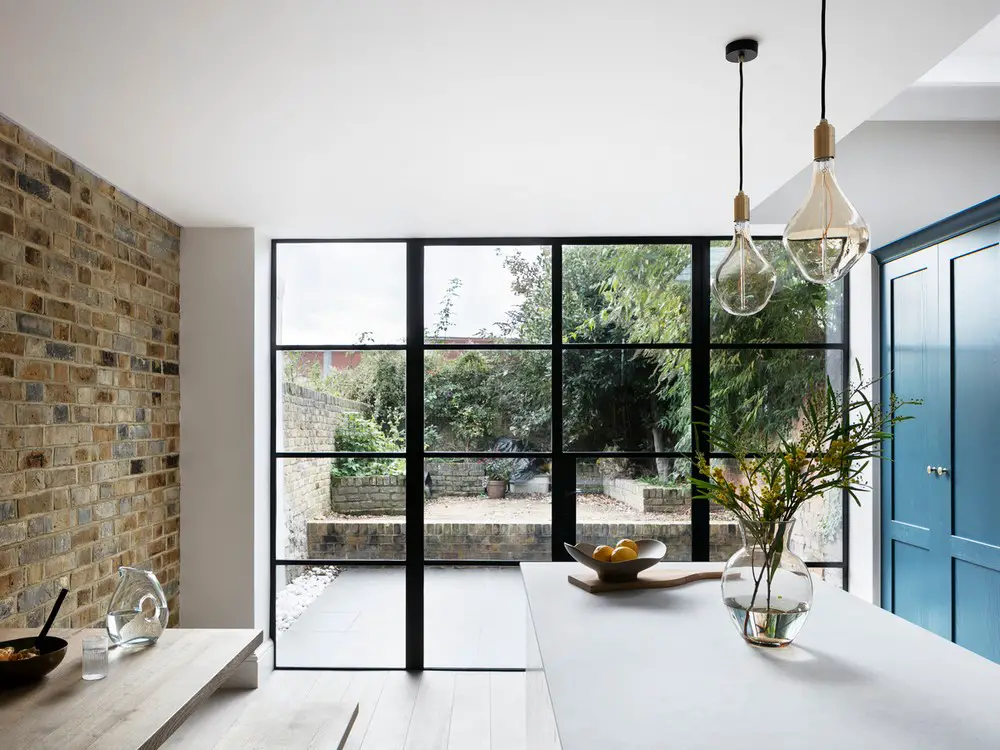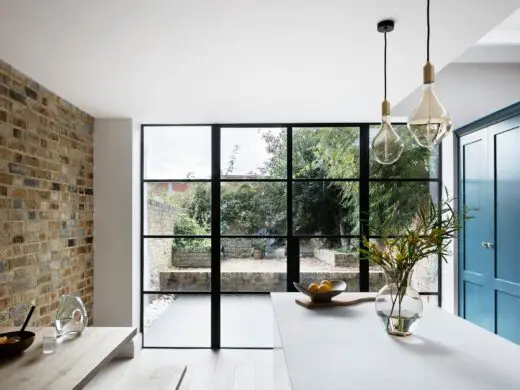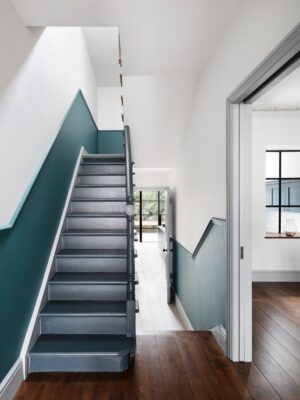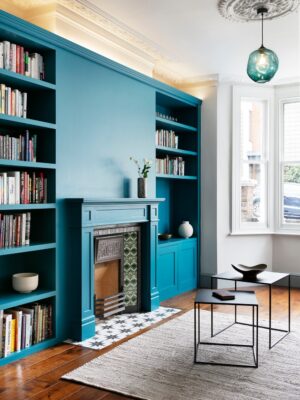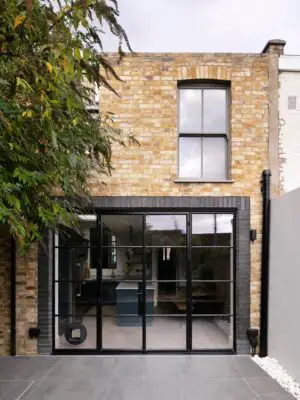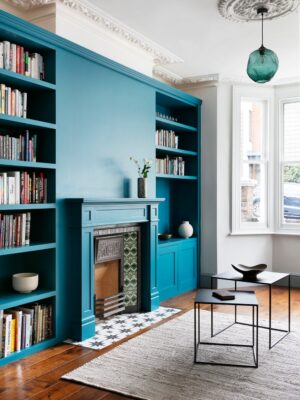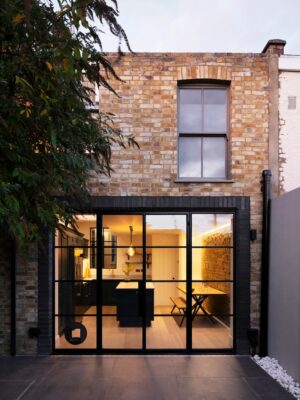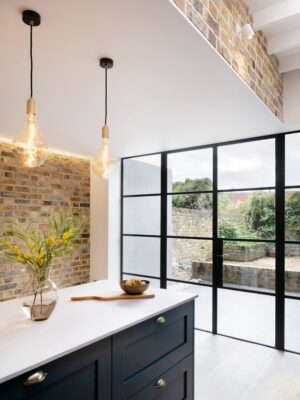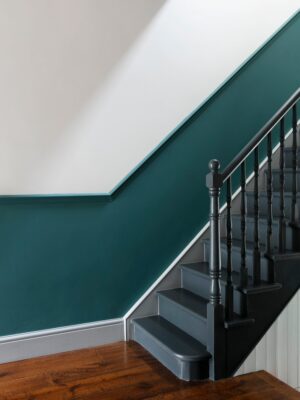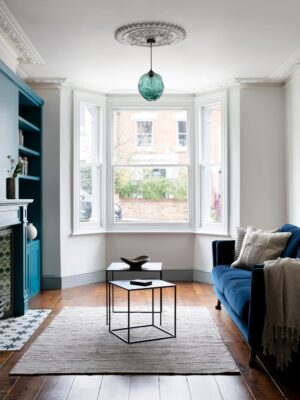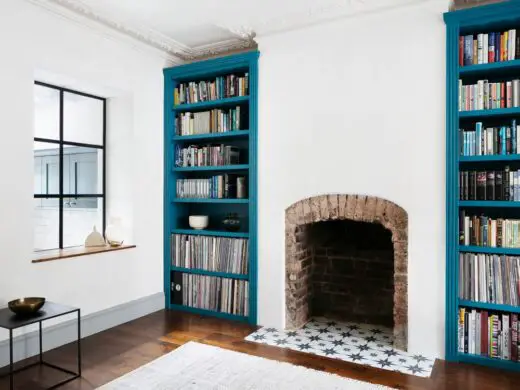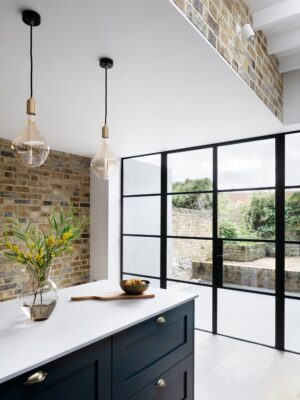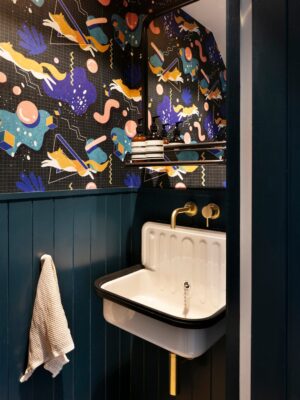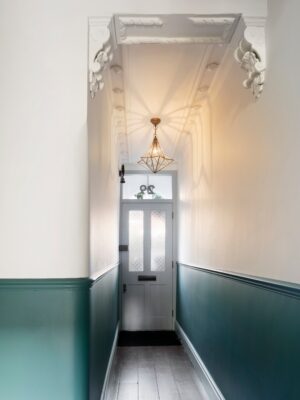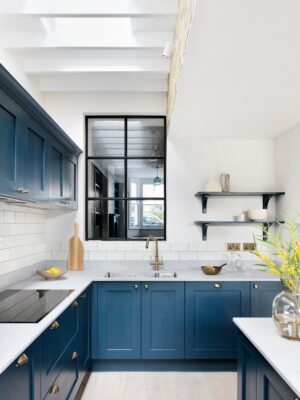Ravenshaw Street House, West Hampstead Property Renovation, London Home Images, English Architecture Photos
Ravenshaw Street House in West Hampstead
18 Jun 2022
Design: Brosh Architects
Location: Ravenshaw Street, West Hampstead, London, NW6, UK
Photos: Ollie Hammick
Ravenshaw Street House, London
The conversation and renovation of 2 flats into a single dwelling home – Ravenshaw Street House, transforming them back to their original configuration as a Victorian terraced home.
What was the brief?
The conversation and renovation of 2 flats into a single dwelling home. To bring back the old charm that was lost due to previous & unsympathetic alterations.
What were the key challenges?
The original foundations of the house were very shallow. As a result, the rear end of the house was sinking into the ground, detaching itself from the main house.
It is not uncommon structural issue in these type of properties but we had to underpin and support the entire house before we could start the construction stage that relate to the actual design.
Who are the clients and what’s interesting about them?
The client were a lovely young couple that lived in the top part of this unmodernised house.
They had the opportunity to buy the bottom part of the house and their vision was to unite the two parts of the house into one single dwelling house and bring back the old charm that was lost due to past renovations.
Brosh architects couldn’t agree more with their vision and welcomed this approach and we worked together in a perfect sync.
Ravenshaw Street House in London, UK – Building Information
Architect: Brosh Architects – http://brosharchitects.com/
Project size: 80 sqm
Site size: 130 sqm
Completion date: 2021
Building levels: 2
Photography: Ollie Hammick
Ravenshaw Street House, London images / information received 170622
Location: Ravenshaw Street, West Hampstead, London, UK
Architecture in London
Contemporary Architecture in London
London Architecture Links – chronological list
Bird in Hand House
Design: Patalab Architecture
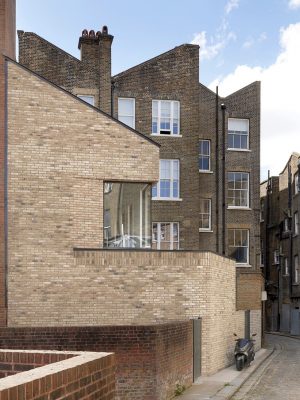
photo : Julian Abrams
Bird in Hand House
Hampstead Penthouse Property
Design: Ungar Architects
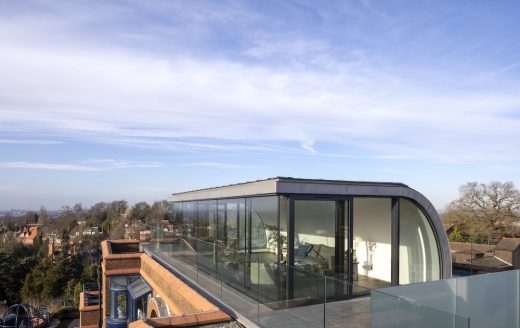
photograph : Peter Cook
Hampstead Penthouse Property
Design: Brosh Architects
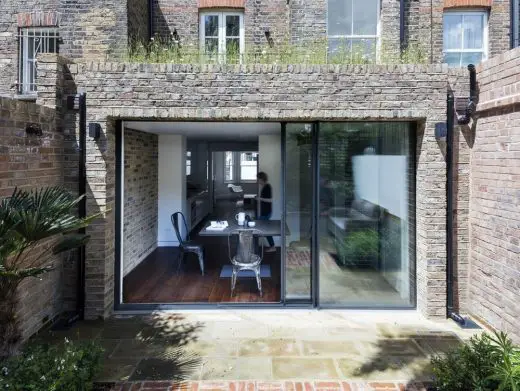
photograph : Rory Gardiner
Gardnor Road House in Hampstead
Design: Claridge Architects
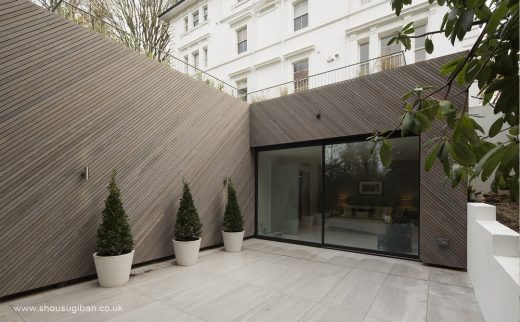
photo courtesy of architects
Oak Hill House in Hampstead
Nutley Terrace Houses in Hampstead
Luxurious Subterranean Oasis, Hampstead
Isokon : Lawn Road Flats – Modern Hampstead housing
London Architecture Tours by e-architect
Comments / photos for the Ravenshaw Street House, London property design by Brosh Architects page welcome

