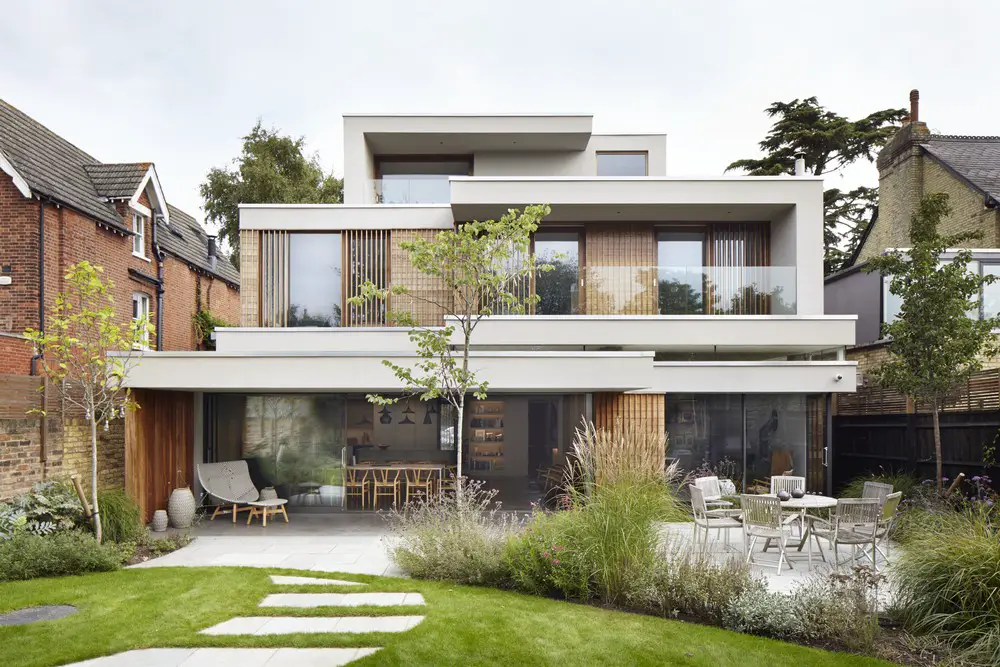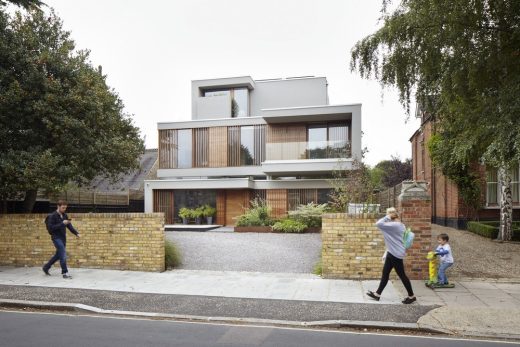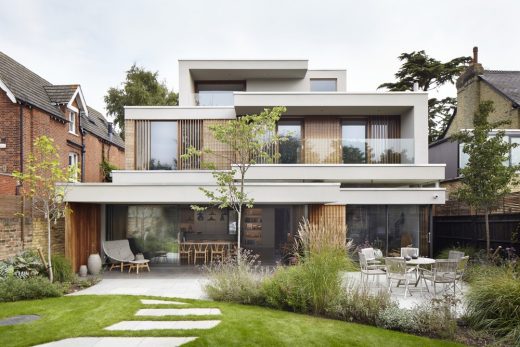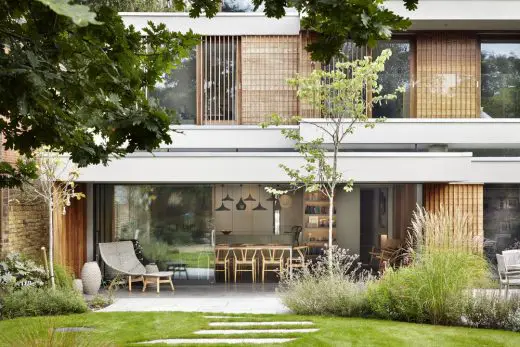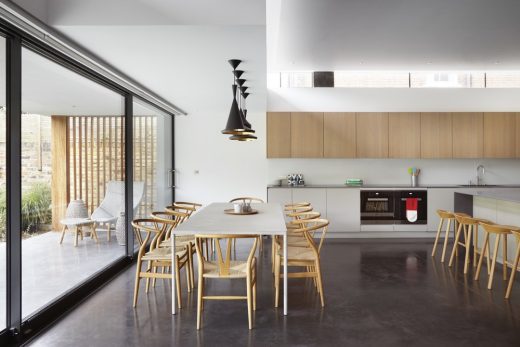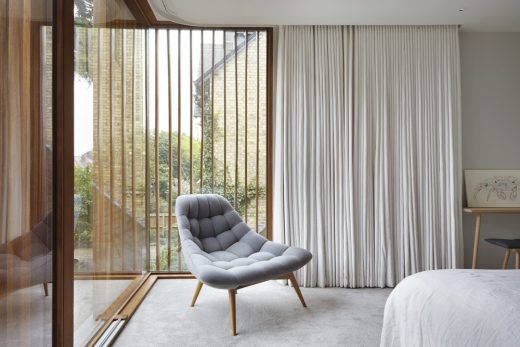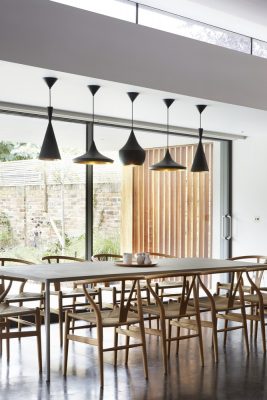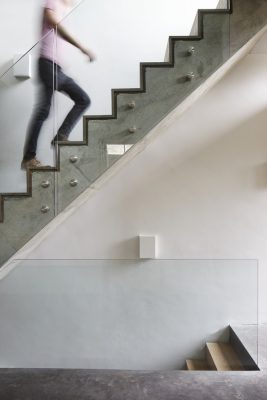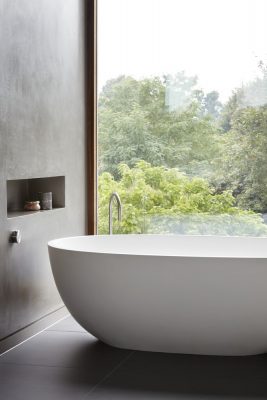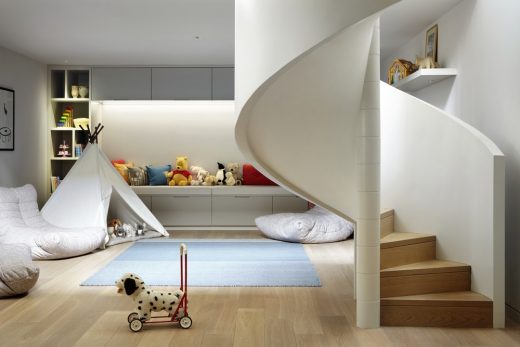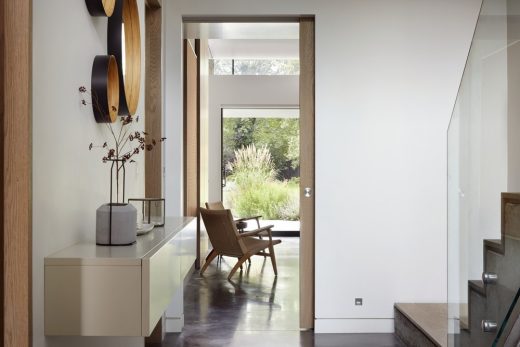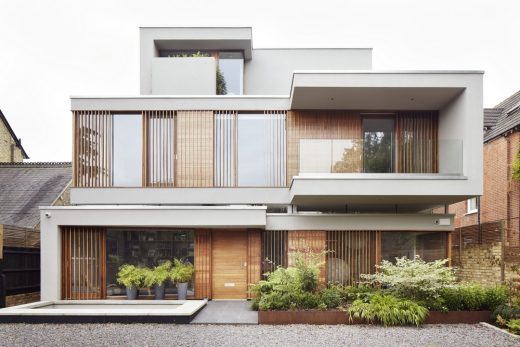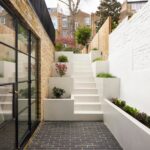English Private House, West London Property, Design, Bungalow Home, Architecture Images
Private House in West London
Residential Development in Southeast England, UK – design by Coupdeville Architects
14 Feb 2017
Private West London House
Design: Coupdeville Architects
Coupdeville Architects have transformed a dated bungalow into an elegant contemporary family home
Coupdeville Architects have created a stylish contemporary family home on a site in West London formerly occupied by an unremarkable bungalow. This substantial, environmentally efficient family home responds to the client’s brief, providing 5,000 sq ft of accommodation arranged over three storeys and a basement. Similar in scale to its immediate neighbours, the scheme was awarded early planning approval.
The design is a series of stepped, framed boxes which allows both an interaction of the forms and provides a series of terraces and overhangs. The clerestories between the ground and first floors animate the space and allow daylight to penetrate deeper into the home. From the street this series of set-backs culminates in a second floor master suite configured as a distinct pavilion.
The client says; ‘‘With our growing family, the small bungalow on the site was no longer viable. Coupdeville have designed a spacious, warm and inviting family home filled with light. Their expertise and time spent on close consultations with the council ensured planning permission for our sensitive location was granted first time.”
The double-height entrance foyer features a glass walkway over supporting beams which provides dynamic views of the building’s structure beneath. Internally the building makes the most of the views to the rear garden
and brings light into the basement spaces through imaginative use of voids and light wells.
Timber louvres set into the frames provide shade and privacy whilst mediating the transition between the solid walls and the floor to ceiling glazing. Coupdeville has also designed the softly contoured landscaping scheme which provides a subtle foil to the contemporary aesthetic of the house.
Private House – Building Information
Client: Private
Contractor: TLC
Basement and frame contractor: Firm Stand
Structural engineer: QED Structures
Interior design: Yam Studios
Lighting: John Cullen Lighting
Solar technology and heating: r-eco
Audio visual: Another Planet AV
Landscape: Natural Stone Landscapes
Garden design: We Love Plants
Green wall: Scotscape
Concrete bench: Set Workshop
Photographer: Jack Hobhouse
Private House in West London images / information received 140217
Private home
Location: Kensington, London, England, UK
London Building Designs
Contemporary London Architecture Designs
London Architecture Designs – chronological list
London Architecture Walking Tours – tailored UK capital city walks by e-architect
Another contemporary London house design on e-architect:
, north east London
Design: atmos, architects
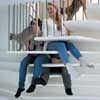
image from architect
Stoke Newington House
West London Houses
Duke’s Avenue House, Chiswick
Architects: IBLA
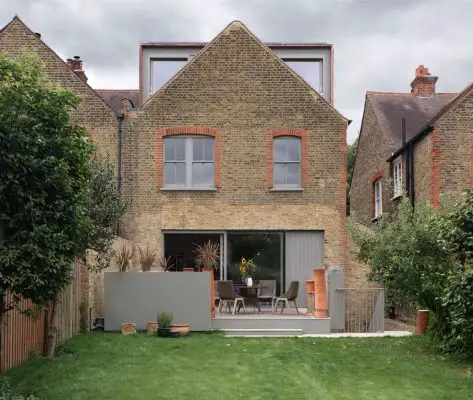
photo : Brotherton Lock
Contemporary House in London
Design: Claridge Architects
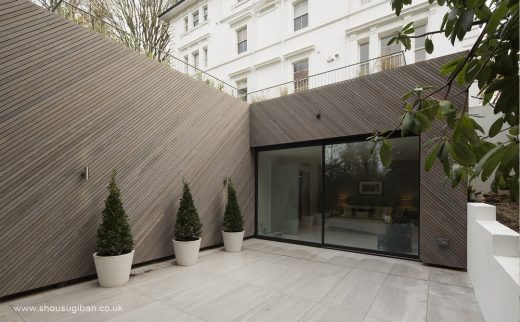
photograph : Simon Kennedy
New Hampstead House
Comments / photos for the Private House in West London Architecture page welcome
Website: Coupdeville Architects

