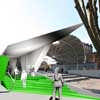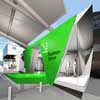Peckham Space, Camberwell Building, London Project, Design, Property, Image
Peckham Space London : Camberwell Architecture
Development in south London design by PENSON, England, UK
15 Jun 2009
Peckham Space
Design: PENSON
Camberwell College of Arts
PENSON, one of Europe’s rising architects has been appointed by the University of the Arts London, to design an important new public building for Camberwell College of Arts at Peckham Square, London under the gaze of the Stirling Prize winning Peckham Library.
The scheme had to solve some complex issues regarding land ownership, underground services and budget constraints. Not that this hindered PENSON with creating a beautiful scheme that is totally original and has, in just five months since being appointed received detailed planning consent.
CEO Lee Penson explains We wanted to create a radical design that introduces some clean, dynamic lines with the drama of some large unsupported overhangs. This building will appear as a sculptural form.
It will be highly sustainable, in that it will utilise recycled materials and timber. The fabric of the building will be very heavily insulated. Finishes internally will be sheet timber sprayed with water based products.
The structure is purely timber framed and an existing bund has been intelligently utilised to eliminate the need for new footings. The entire project requires one small auger pile, which naturally helps with budget. There is not one single piece of concrete or block in sight, and it will require little energy to construct and operate.
It will be quick to form on site and at this moment, we are working with specialists to develop a new type of coating to spray the entire sculpture once complete insitu, so that its form becomes one simplified object. Much like a yacht, she will be filled and faired by hand, in preparation for a wonderful sprayed finish. She will involve craftsmanship.
Internally this process, removes plaster-board and enables us to play with the textures of sprayed timber that is sanded smooth, or deliberately left fairly unfinished. It is a textures game both internally and externally. By adding daylight shadows and nighttime lighting, we feel something fabulous will emerge.
The building transforms at times into a pavilion, being fully openable to assist with open air events within Peckham Square. At times like concerts, this building will become the speaker. In its pavilion and building state, the building will invite passers by to look, watch and listen. It will trigger the senses. Peckham will enjoy the gift of something beautiful and durable.”
Funded by the government’s Higher Education Innovation Fund and Southwark Council, this exciting new building will be installed in London’s Peckham Square. It will be a state-of-the-art showcase and exhibition venue for Peckham Space’s remarkable arts programme, managed by Camberwell College of Arts and funded by Arts Council England and University of the Arts London.
PENSON is acting as Architect, Structural Engineer and Interior Designer, whilst jointly delivering the project with the estates team from the University of the Arts London.
Peckham Space will be completed in November 2009 with a budget of £330k.
Peckham Space images / information received 150609
• Peckham Space is an arts initiative developed by Camberwell College of Arts and funded by Higher Education Innovation Fund (HEIF), University of the Arts London, Southwark Council and Arts Council England. It commissions new multimedia, location-specific projects connecting art, people and place through creative experience.
• Camberwell College of the Arts is one of the world’s foremost art and design institutions. Based in Peckham Road, SE 15, it was founded over a century ago, and its graduates include Mike Leigh, Humphrey Lyttleton, Georgina von Etzdorf, Howard Hodgkin, Gillian Ayres, Terry Frost and Richard Long.
www.camberwell.arts.ac.uk It is one of the six colleges of University of the Arts London, which is Europe’s largest university for art, design, fashion, communication and the performing arts. www.arts.ac.uk
• Penson are acting as architect, structural engineer and interior designer for the new Peckham Space whilst jointly delivering the project with the estates team from the University of the Arts London.
Camberwell College of Arts – Building Information
Client: Southwark Council
Architect/Designer: PENSON
Structural Engineer: PENSON
Interior Designer: PENSON
Time Table: 4 months
Budget: £330,000
Peckham Space Camberwell design : PENSON, architects
Location: Camberwell College of Arts, South London, England, UK
London Buildings
Contemporary London Architecture
London Architecture Designs – chronological list
Architecture Tours in London by e-architect
Peckham Architecture
Peckham Arch Structure
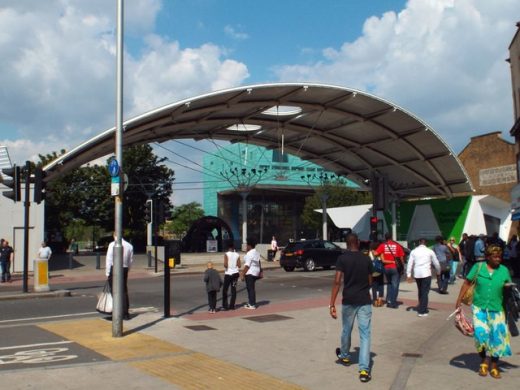
image from architect
Peckham Arch Structure
Consort Road
Design: Walter Menteth Architects
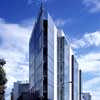
photo : Edmund Sumner
Peckham Flats
St Mary’s Road Peckham
Design: Alan Camp Architects
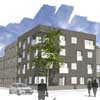
image from architect
Peckham Housing
Peckham Library
Design: Will Alsop, architect / Alsop & Stormer, Architects
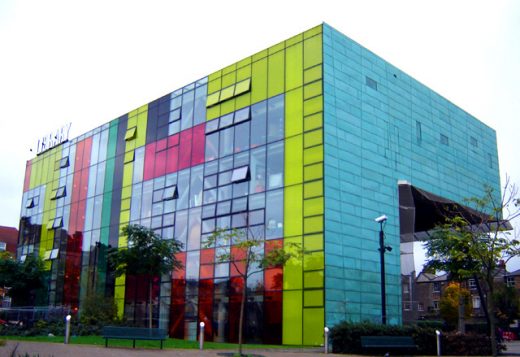
photograph : Fin Fahey, courtesy wikimedia commons
Peckham Library Building
Comments / photos for the Peckham Space London – Camberwell Architecture page welcome
Website: Peckham London

