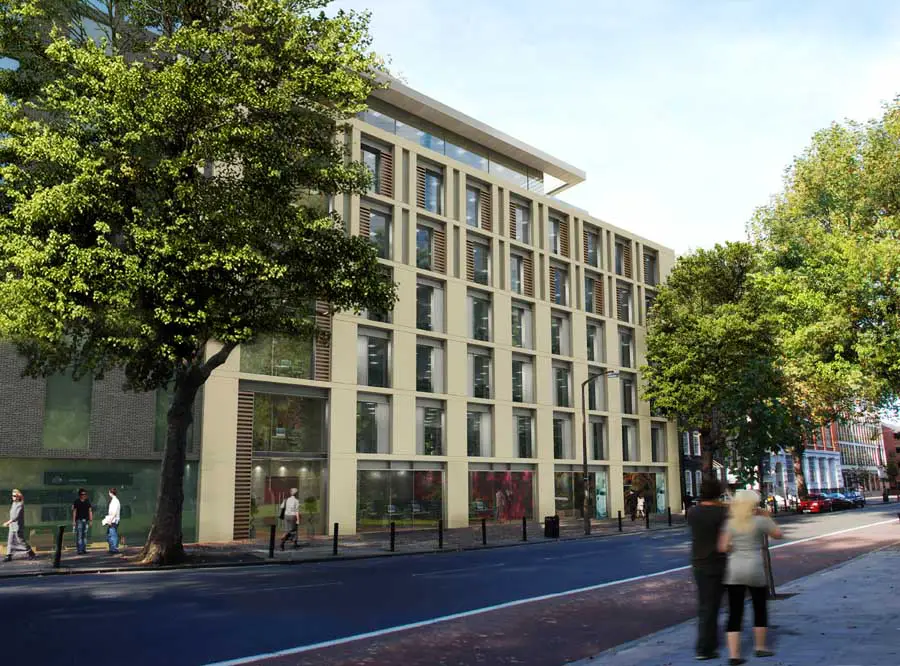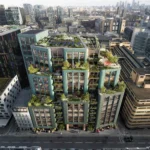ORM Waterloo Road Offices, SE1 building, Architecture Image, Design Architect Scheme
ORM Waterloo Road : Office Development
New Office Development in south east London design by HKR Architects, England, UK.
HKR Architects & Orm Unveil Plans For Waterloo Road, SE1
Design: HKR
ORM Waterloo Road Office Development
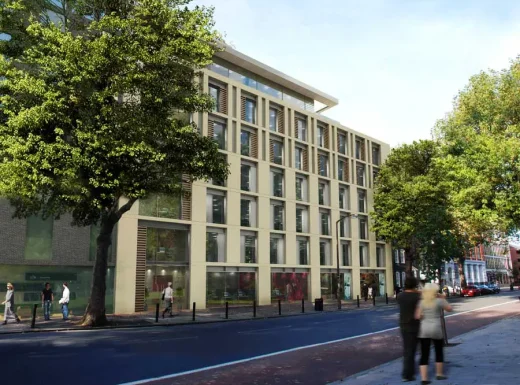
image courtesy of architects practice
29 Sep 2008
ORM Office Development
The London office of HKR Architects, the multi-award-winning architecture and design practice, has unveiled its plans for a £12million, 7 storey Grade A new build office development for its client ORM – Waterloo Road – in London SE1.
Waterloo itself was constructed in 1809 across open fields. The proposed 31,100 sq ft mixed-use scheme will replace an existing four-storey building which was originally erected at 268 to 282 Waterloo Road around 1920, and will incorporate 30,000 sq ft of office and 1,100 sq ft of flexible – A1 to A3 – retail space, adding much needed vitality to the street environment of this established urban area. The site is opposite to the Grade ll listed Peabody Estate and on the boundary of the St George’s Circus Conservation Area.
Designed with distinctive front and rear facades, the building will be sympathetic to the local streetscape and complement the hotel building, currently under construction next door. The materials chosen achieve a building of solidity and robustness, with heavy masonry elements conveying simplicity and elegance. Aluminium framed windows provide relief and depth within the overall façade. The framed horizontal timber louvers of the windows at floors 4 and 5 emphasise the ‘top’, as does the full height curtain walling at 6th floor level. A bio-diverse ‘green roof’ will be utilised on the 6th floor, alongside an external decked terrace.
John Moreton, director of ORM, said: “Waterloo Road will be a first class example of 21st Century office design – right in the heart of Waterloo. With its excellent public transport links it is capable of providing genuine employment opportunities.”
Daniel Adeshile, lead architect from HKR commented: “This modern and sustainable building will be aimed at the new office market and is designed to be sympathetic to the character of the area, whilst enhancing the quality of the environment along the Waterloo Road and Dodson Street corridor.”
The building with its passive design and energy efficient measures, such as heat recovery systems, and high efficiency lighting and equipment is being targeted for a BREEAM rating of “Very Good”.
Construction is due to start in early 2010.
ORM Waterloo Road image / information from HKR Architects
Location: Waterloo Road, London, England, UK
London Buildings
Contemporary London Architecture
London Architecture Links – chronological list
London Architecture Tours by e-architect
Waterloo Road SE1 Property
Waterloo Road Buildings
Buildings near Waterloo Road:
Young Vic Theatre
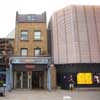
photo © Adrian Welch
Waterloo Station
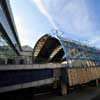
photograph © Nick Weall
Comments / photos for the ORM London – Waterloo Road Office Development design by HKR Architects, England, UK, page welcome.

