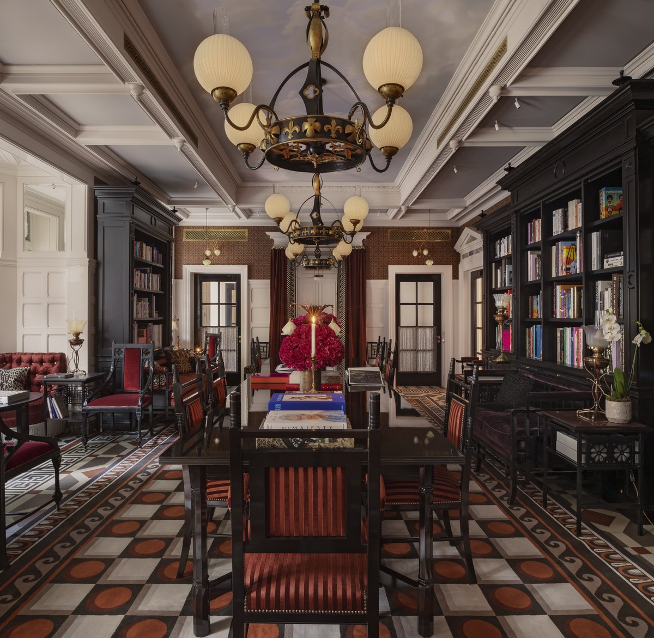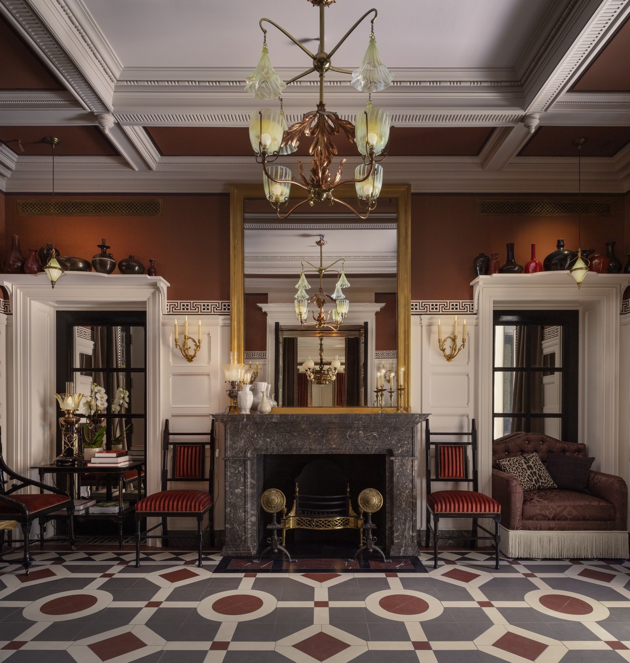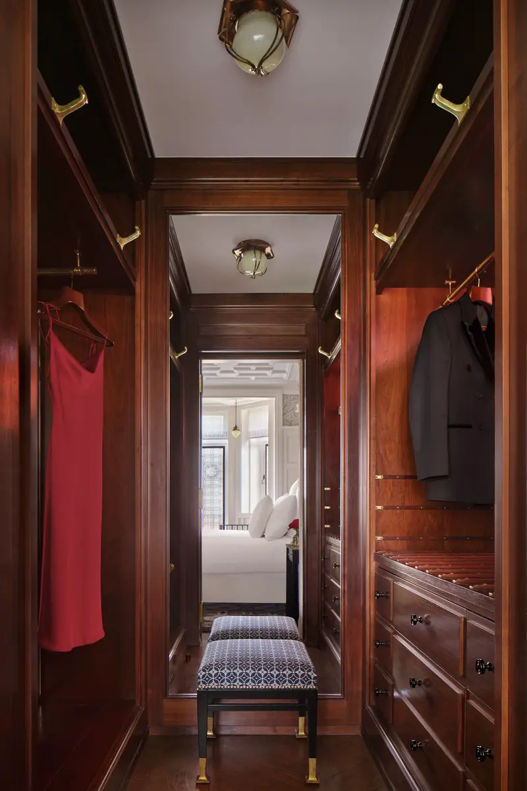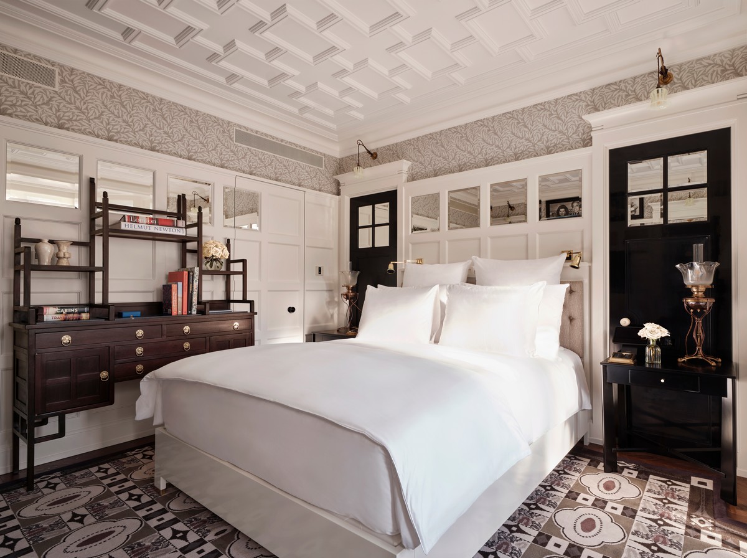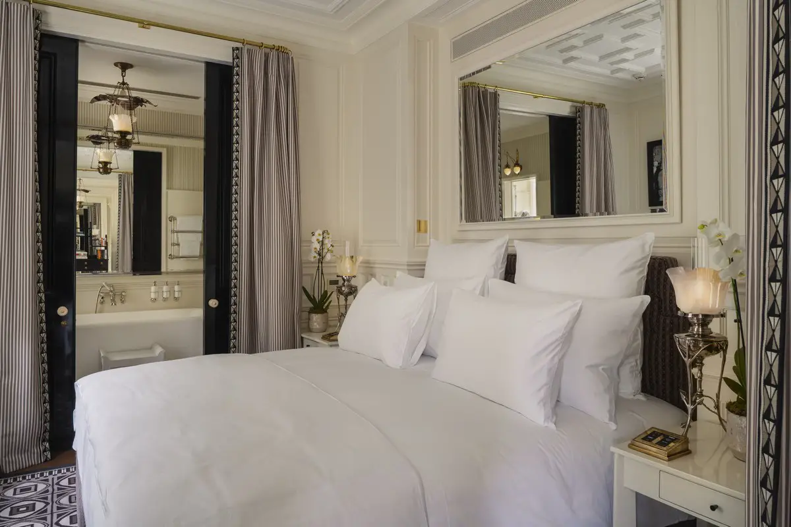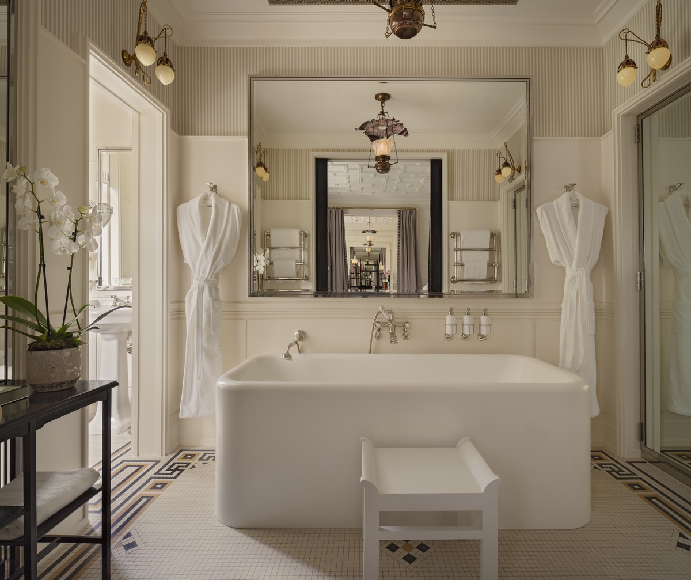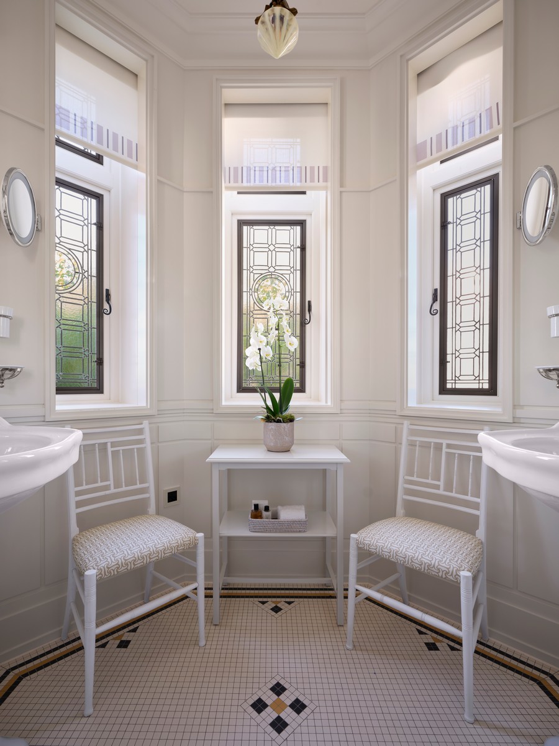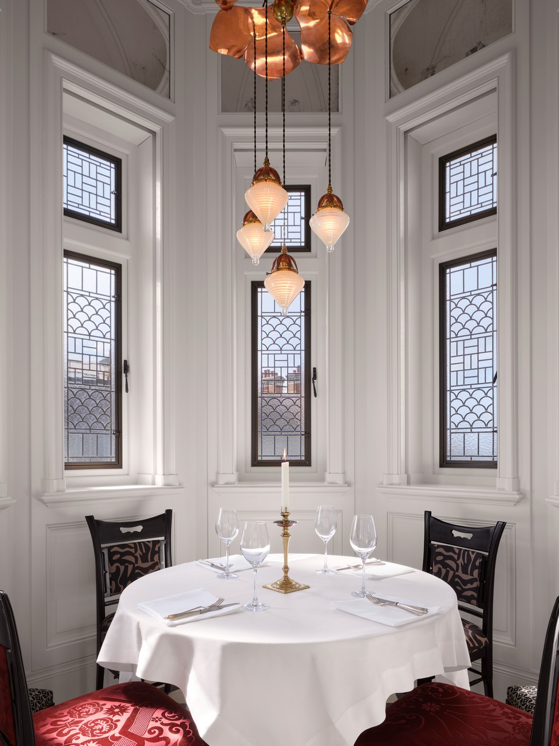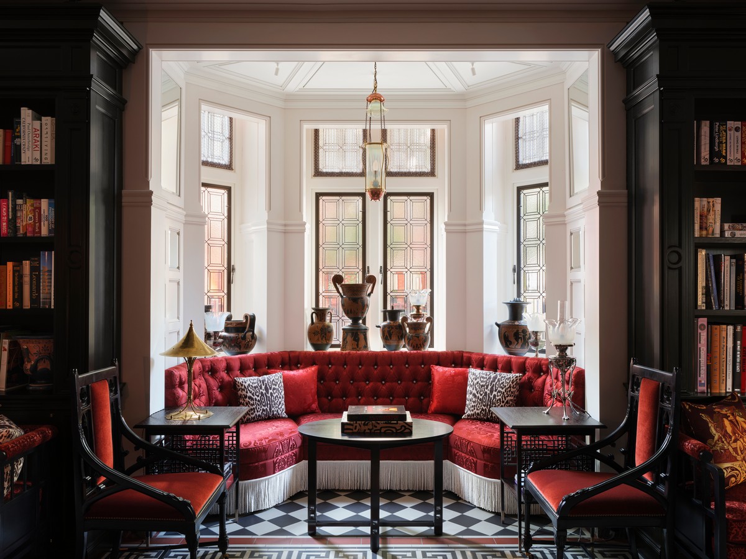One Sloane Chelsea London hotel, Costes hotelier UK accommodation building development, Cadogan Estate guestrooms
One Sloane Hotel in Chelsea
27 Sep 2023
Design: ReardonSmith Architects
Location: Chelsea, London, England, UK
One Sloane officially opens its doors
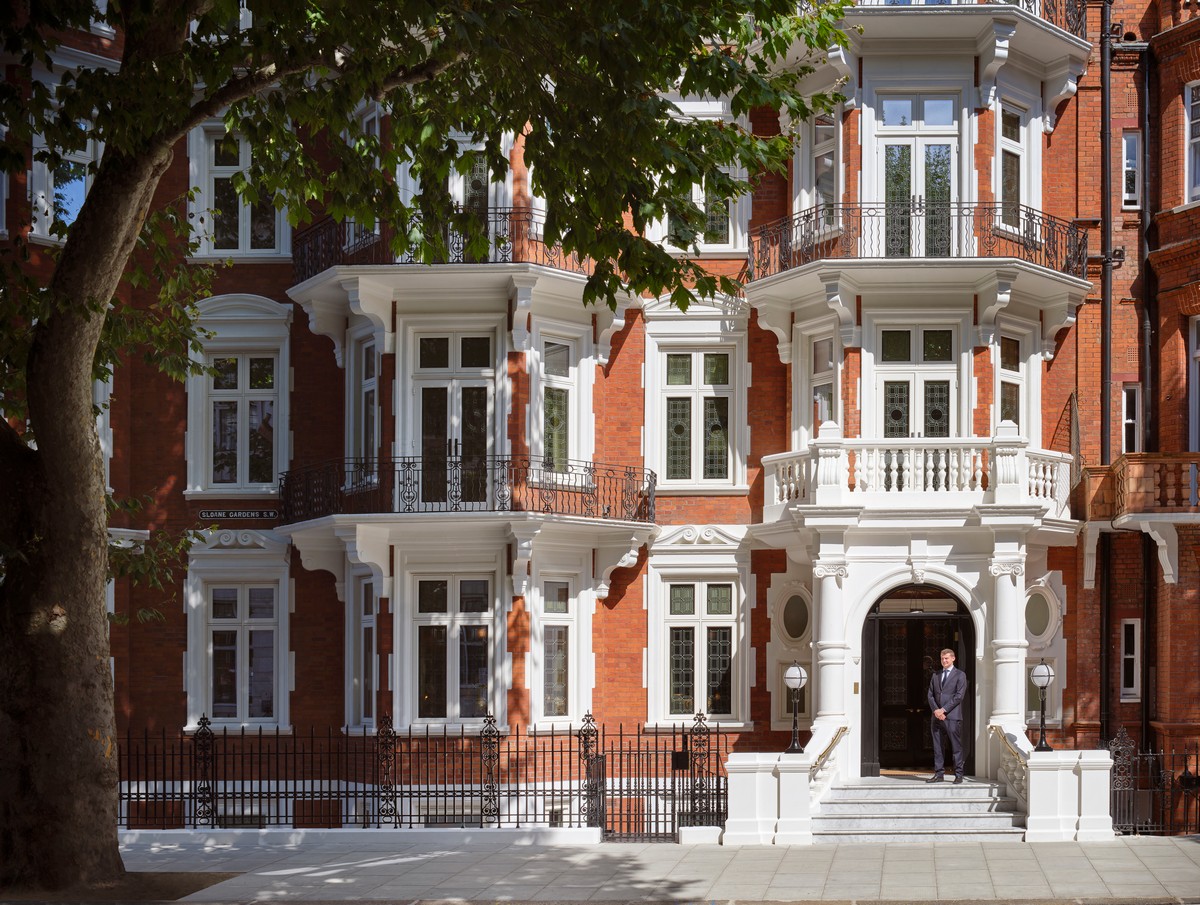
photo courtesy of One Sloane Chelsea hotel
One Sloane Hotel, London
Born out of a collaboration between the Cadogan Estate and the legendary Parisian hotelier, Costes, One Sloane opens its doors this month bringing an exquisitely conceived and designed hotel to London’s collection of extraordinary hospitality destinations. ReardonSmith, whose other work in the capital includes the restoration of The Savoy, The Beaumont in Mayfair and the renovation of The Lanesborough, were the architects, responsible for handling all phases of the project from planning to realisation of the design vision on-site. The esteemed designer Francois-Joseph Graf was the Artistic Director and Interior Designer for the project.
One Sloane is accommodated within a 19th Century mansion, previously divided into large apartments, which sits at the convergence of Sloane Gardens and Holbein Place overlooking Sloane Square. Typical of the grand red-brick buildings of the Sloane Square Conservation Area, the property is designated a heritage asset. However, its condition had latterly declined and, in planning to repurpose the property into a luxury hotel, the architects also sought to assert its prominence as the “crown” to the terraced buildings along Sloane Gardens.
The consented plan gained by ReardonSmith encompassed: a façade retention with new foundations; significant structural strengthening of the building to meet the requirements of a hotel; the replacement and extension of the top sixth floor and roof; the introduction of a new basement level; and façade and parapet renovation to improve the building’s longevity and maintainability. Key to the architectural design was the addition of a copper-clad cupola at the apex of the building, echoing similar features in the neighbourhood and bringing a sense of completion and gravitas to the façade.
The hotel comprises 30 guestrooms, a top floor restaurant, a lobby lounge and a downstairs speakeasy bar pieced together in a complex internal space plan to ensure that the luxury hotel operation would be fully supported within a relatively small, wedge-shaped footprint. No space was wasted. The new cupola houses part of the restaurant, an intimate semi-circular area with a table for four offering panoramic city views, while the basement bar opens onto a pre-existing lightwell now renovated to become an elegant outdoor area where operational plant is secreted away behind decorative bespoke grilles. In addition to access from the hotel, separate stairs on Holbein Place lead down to the bar.
Despite the unusual building form, the guestrooms, while varying considerably in their layout to optimise space, have been designed to afford the opportunity to combine suites and rooms in various combinations to create larger apartments. The rooms are residential in feel and have a simple elegance; timber panelling incorporates discreet doorways that reveal luxury features including walk-in wardrobes, generously sized cocktail cabinets and tastefully appointed bathrooms.
All the windows were replaced, replicating the previous profiles as much as possible while significantly improving thermal and acoustic performance. The internal addition of leaded windows with bespoke designs in textured and clear glass is one of the hotel’s charming Arts and Crafts features, inspired by Chelsea’s long association with the artistic movement. Careful attention was paid to ensuring the highest standards of acoustic separation were achieved with the operation of every door as well as room-to-room and floor-to-floor transmission rigorously tested on-site.
Bradley Fowler, who led the ReardonSmith team, explains: “Monsieur Graf’s incredibly beautiful and detailed design was a joy to deliver. Of course, it was also challenging and there was an absolute requirement to make it work in every respect. This involved checking everything on-site and the ingenious re-working of a number of elements by the team to fulfil the ambition of his design. A lot of the seemingly small things proved to be quite complicated.”
Close attention to detail was also required in ensuring the complex designs of elements such as the bespoke floor tiling were realised accurately. Individual floor tiles were measured down to the last millimetre to achieve a perfect fit within the footprint of each space, including intricate tiled fans around corridor corners. The team worked with artisans to create timber templates of shelving elements in the restaurant inspired by the famous Peacock Room before they were replicated in resin to ensure the designs were uniformly and precisely executed.
The extensive use of fixed joinery throughout all areas of the hotel was fundamental to the overall design aesthetic. This was carefully detailed by ReardonSmith to coordinate precisely with a number of critical building elements including both concealed and feature doors, the majority of which have enhanced performance characteristics. While another significant focus for the team was ensuring that generously provisioned building services including ventilation, air conditioning and audio were incorporated discreetly and harmoniously within the interior so as not to detract from the guest experience.
“One Sloane is unique in London, fusing Chelsea charm, Parisian chic and the exoticism of Asia. Even though it is new, the hotel feels truly established in its neighbourhood and I am sure it will prove to be a great asset to this area of London,” adds Bradley Fowler.
Members of the project team included: Capital & Provincial (Project Managers); McLaren Construction (Main Contractor); Gerald Eve (Planning Consultants); Heyne Tillet Steel (Structural Engineers); PSH Consulting (MEP Engineers); TTPP (Quantity Surveyors); MBLD (Lighting Designers) and Donald Insall Associates (Heritage Consultants); RBA Acoustics (Acoustic Consultant); Humble Armold (Kitchen Consultant); Blend (Technology Consultant).
One Sloane is managed by a joint venture comprising Costes Etudes Projets and Hamilton Pyramid Europe. The client was Cadogan.
Hugh Seaborn, Chief Executive, Cadogan, comments: “It is a joy to see so much of Chelsea’s exquisite architecture and rich artistic heritage reflected and celebrated throughout One Sloane – creating a truly beautiful and unique hotel which will appeal to both discerning visitors and locals alike. We have been working closely as a team for six years to realise M. Costes and Graf’s exquisite vision for their first London property and it is inspiring to see the artisanship involved at every stage. We believe One Sloane will effortlessly and immediately feel part of the neighbourhood, while bringing a fresh new energy to Chelsea.”
About ReardonSmith Architects
ReardonSmith Architects – http://www.reardonsmith.com is an award-winning global leader in hotel and resort design. The practice has an unparalleled track record in the restoration and rebuilding of luxury hotels in London, an enviable reputation for the design of new destinations in Europe and the widest experience of hotel architecture across the entire spectrum of new-build and existing estates. The company’s achievement stems from a profound understanding of hotels – as an asset, an operation and as a guest experience.
Current/recent projects include: the renovation of The Dorchester; The Beaumont and the new Chancery Rosewood, both in London; Adare Manor, County Limerick, Ireland; Porto Montenegro; and 11 Cadogan Gardens.
About Cadogan
Cadogan – https://www.cadogan.co.uk/ is a family business, property manager, investor, and developer – with a 300-year history that informs its dynamic estate management approach today. As proud custodians of over 90 acres of Chelsea and Knightsbridge, their long-term stewardship aims to enrich the area’s unique character, while safeguarding its future vitality.
One Sloane Hotel, Chelsea, London images / information received 270923
Location: Chelsea, west London, England, UK
Bankside Buildings
Contemporary Bankside Property Articles – recent architectural selection on e-architect below:
Arbor, Bankside Yards, Southwark
Design: PLP Architecture
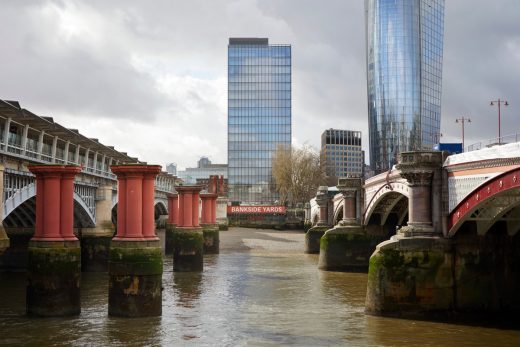
photo © Jack Hobhouse
Arbor Bankside Yards
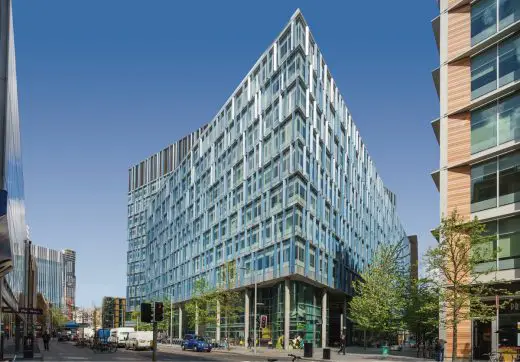
image courtesy of architects practice
Blue Fin Building Bankside workspace
NEO Bankside
Design: Rogers Stirk Harbour + Partners
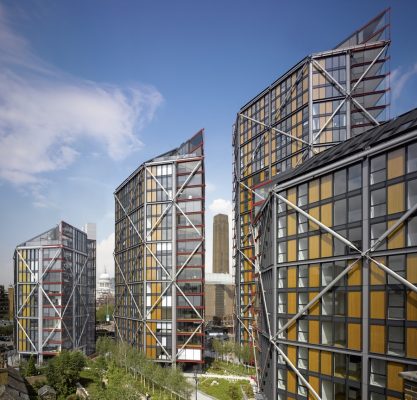
photograph : Edmund Sumner
NEO Bankside
Triptych Bankside London Property

image courtesy of architects practice
Triptych Bankside London Property
Better Bankside Director of Place
Low Line Railway Arches, Bankside
Bankside Yards, London SE1
Design: Make and PLP Architecture
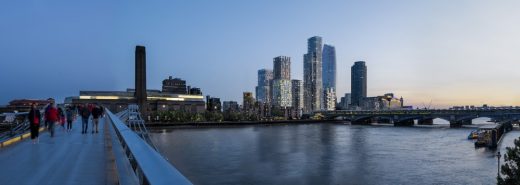
image : Native Land
Eastern Yards on Bankside, London SE1
Hilton London Bankside
Interior Design: Chris Webb
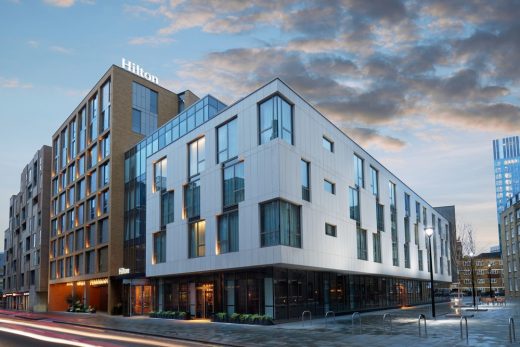
image courtesy of architects office
Hilton London Bankside Hotel
GAIL’s Artisan Bakery in Southwark
Design: Holland Harvey Architects
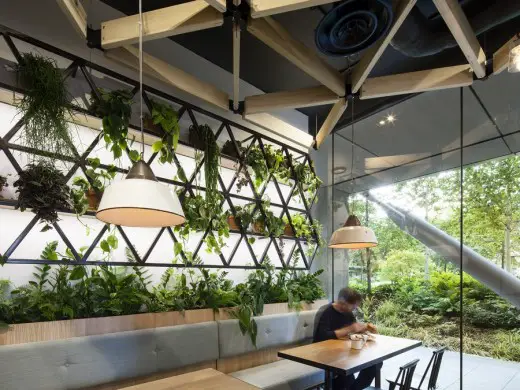
photography © Ståle Eriksen
Gail’s Artisan Bakery in Neo Bankside
London Building Designs
Contemporary London Architecture Designs
London Architecture Designs – chronological list
London Architecture Tours – tailored UK capital city walks by e-architect
Liverpool Street Station Building Redevelopment
Liverpool Street Station Redevelopment
Comments / photos for the One Sloane Hotel, Chelsea, London design by ReardonSmith Architects page welcome.

