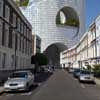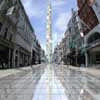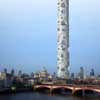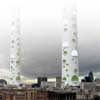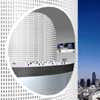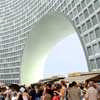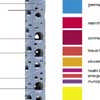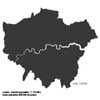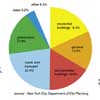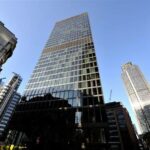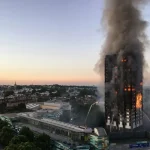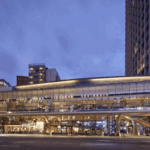Super Tower London, Tall Building UK, Skyscraper Design Proposal Images
New Town Tower
London Super Skyscraper Building, England, UK design by Popularchitecture
10 Apr 2008
Popularchitecture – New Town Tower
London Super Tall Building
Design: Popularchitecture
It is estimated that London will need to provide housing for almost 100 000 people every year up to 2016¹. This is the result not only of migration (internal and global) but also the need to replace existing housing stock that is reaching the end of its lifecycle. The preferred method of dealing with housing need, and the one most likely to be employed in the near future, is to build low density commuter towns outside the metropolis.
This method takes up a tremendous amount of valuable greenbelt or agricultural land and seems ever more inappropriate in the context of the need for a sustainable society. This is in spite of London being actually one of the least dense major cities in the world. London’s population density is five times less than Paris, half as much as New York and only marginally greater than that of Los Angeles. In fact just 13.5% of land in London is covered by buildings².
These statistics prompt the idea of a new and perhaps more radical solution to the housing crisis: could 100 000 be housed within a single structure? A tower of unprecedented scale conceived not as a building so much as a vertical extrusion of the city – a new town in the sky complete with parks, public squares, schools and hospitals.
At 1500 metres high (the average level of cloud cover), the tower would create a new and completely different scale to the existing city forming a separate layer superimposed above London’s ancient and idiosyncratic street plan. The tower allows a massive intensification of the city without the need for dramatic alteration of London’s existing fabric. Thus the gardens, parks and open spaces of London are preserved but its insatiable appetite for development is satisfied.
community – The tower is broken up into a hierarchy of municipal areas. The smallest; the neighbourhood occupies a single floor – approximately 600 people, the next; the village covers 20 floors and approximately 6000 people. The tower is finally divided into three super-districts; upper, mid and lower of 33,000 people each. All these divisions would have democratically elected representatives at local government. The tower as a whole would have an MP sitting in the houses of parliament. In this way, the tower mimics the city both politically and in the idea of a hierarchy of communities.
structure – The facade is conceived as the load-bearing core for the tower, transferring load through the internal and external faces and allowing the formation of large circular openings which provide the communal spaces for the residents. By releasing the centre from a structural role, vast internal voids are created bringing light and air to the centre of the building.
openings – The tower is punctuated by a number of circular openings. These function as the gardens, parks and outdoor spaces for the tower’s citizens. The larger of these openings each offer a unique and specialised function from an ice rink to a botanic garden, an open-air theatre to a tennis court. These large openings are linked by a continuous public spiral that runs around the edge of the tower – a continuation of the street.
void – The vast internal void allows each apartment to have dual aspect. Every 20 floors, this void is broken by a floor that spans right across. This floor provides the public square and civic centre for each village. It also has openings that allow a visual and environmental connection through the entire tower.
circulation – The tower has 5 circulation cores. One of these cores contains the mass vertical transport units. These massive elevators, comparable to a London underground train, carry large numbers of people to the village floors where smaller lifts then take passengers to their individual floors or neighbourhood.
energy – The tower seeks to reduce movement across the city by condensing facilities – living, working and entertainment within a single location. Its position near to existing transport infrastructure would allow goods to be delivered more easily and the proximity of public transport links would reduce the need for car travel between work and home.
Water and household waste would be recycled within the tower to reduce the energy required to replace it with fresh water from the ground. Fresh water could be harvested and filtered from the clouds that would envelop the top of the tower on overcast days.
construction – The tower will be constructed in stages of 20 storeys meaning that it can be inhabited as it is being built. The final height of 1500 would only be the final stage of a phased construction programme.
heritage – The tower would allow London to expand and develop without putting strain on its historic fabric by condensing all new development within a small footprint.
Below are listed the statistics regarding the area the tower would take up and the equivalent areas required to house the same number (100,000) of people in a series of locations. This is according to the average densities of people per square kilometre in the locations listed below. Further we have listed a series of other statistics regarding the tower which may be of interest.
Super Tower: Footprint on the ground of 17,500m2 equating to 0.0175 Km2 (square kilometres).
Area required to house 100,000 people at Kensington & Chelsea’s average density: Area of 8,276,169 m2 equating to 8 Km2 (square kilometers).
Area required to house 100,000 people at London’s average Density: 20,250,000 m2 equating to 20Km2.
Area required to house 100,000 people at Bracknell’s average density: 98,010,000 m2 equating to 98Km2.
Super Tower London – Building Information
Tower Statistics:
Population: 100,000 (including office, leisure, schools, hospitals & entertainment)
Height: 1500 metres
Diameter: 150 metres
No. of Floors: 450
No. of dwellings: 40,000
Internal area: 4,000,000 m2
External spaces: 150,000 m2 (Regents park has an area of 166,000 m2)
Popularchitecture studio based in Askew Road, London
Super Tower, London – Credits
Architects and Concept Design: Popularchitecture, 157 Askew Road, London
Contact: Thomas Teatum
Project Managers and Cost Consultants: Gardiner & Theobold – Stefan Puttock
Structural Engineers: Fluid Engineers – David Crookes
Location: London, England, UK
London Buildings
Contemporary London Architecture
London Architecture Links – chronological list
London Architecture Walking Tours by e-architect
Spire London Docklands Tower
Design: HOK, Architects
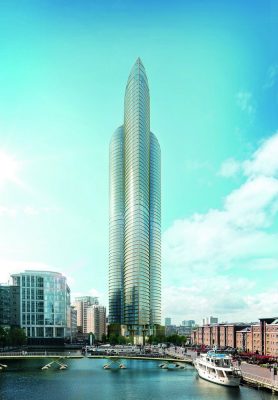
image from architect
Spire London Docklands Tower
60-70 St Mary Axe
Design: Foggo Associates Architects
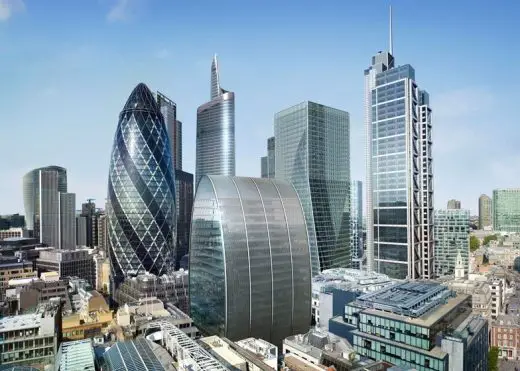
image courtesy of the architects
60-70 St Mary Axe Building
Comments / photos for the Super Tower Building – UK Skyscraper Proposal page welcome

