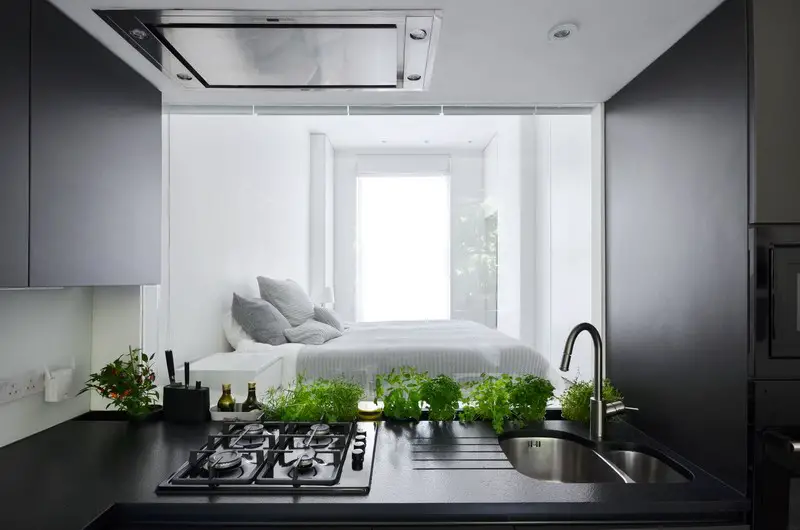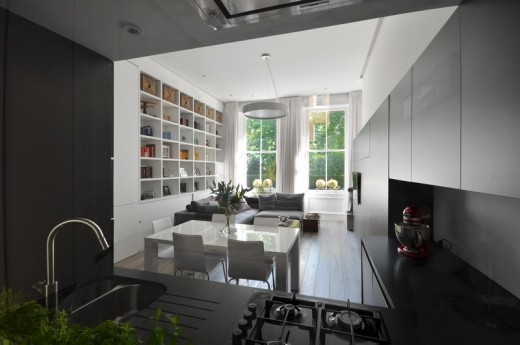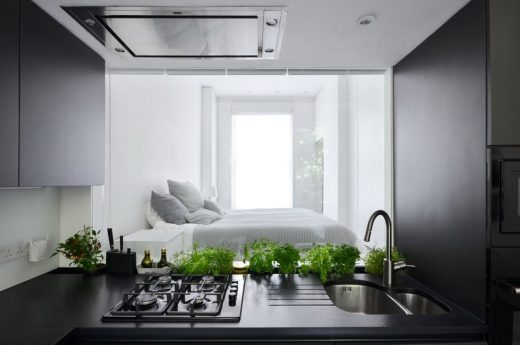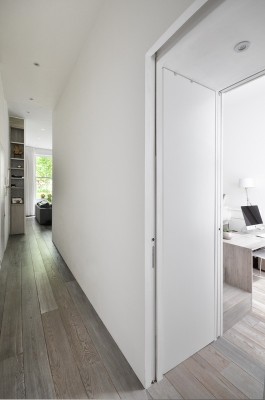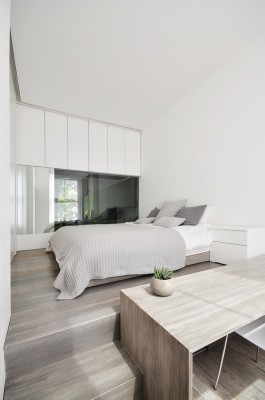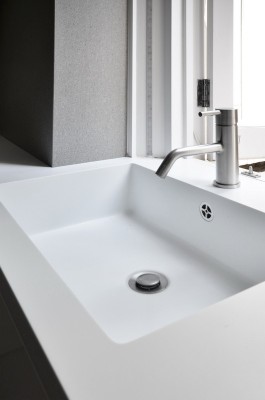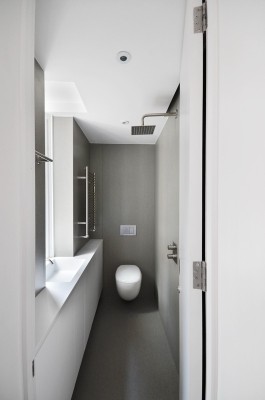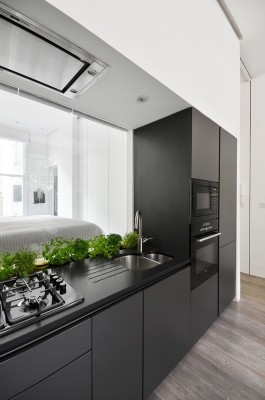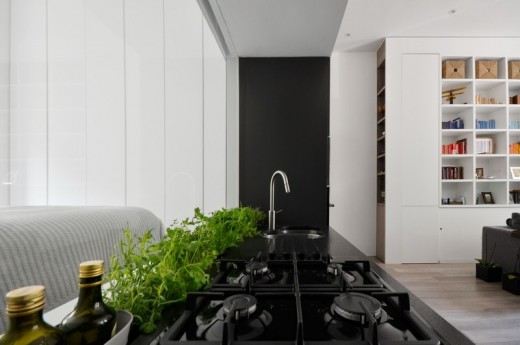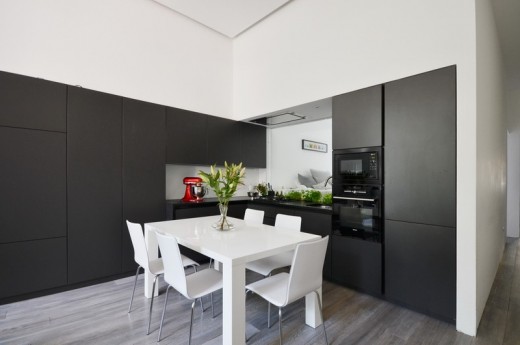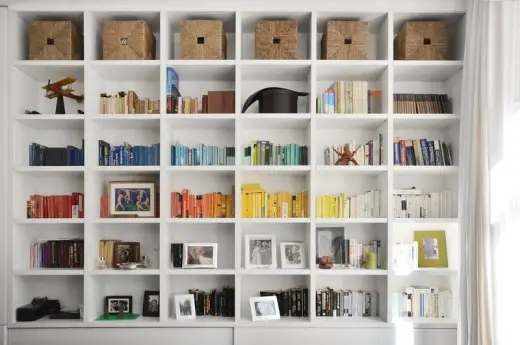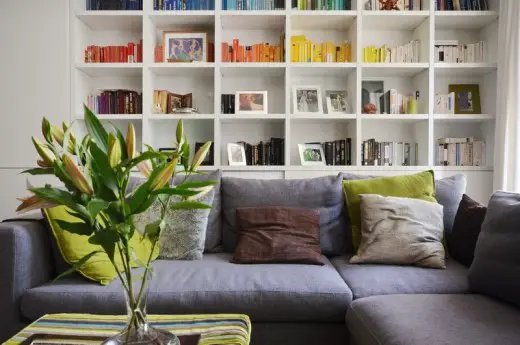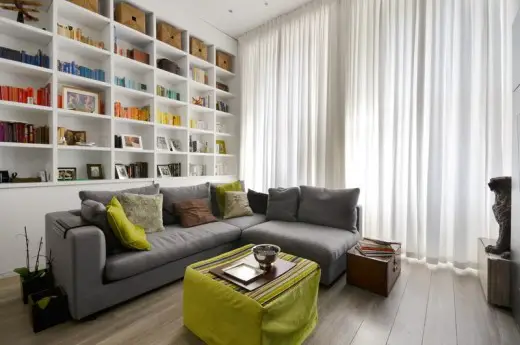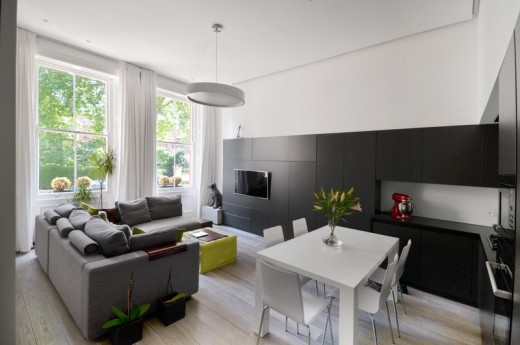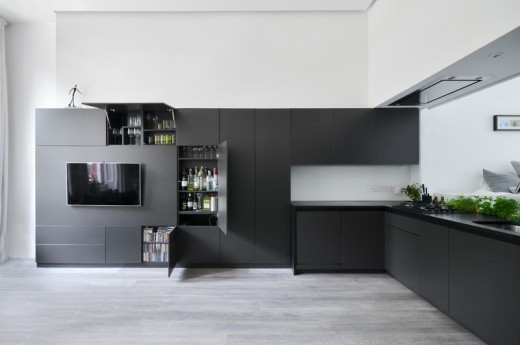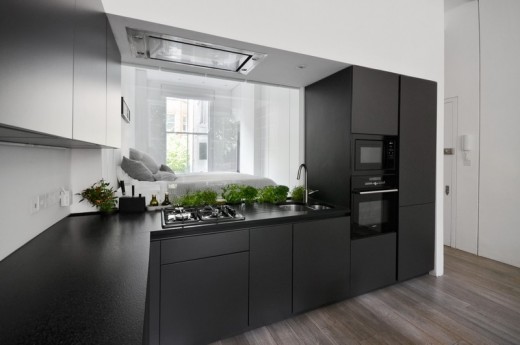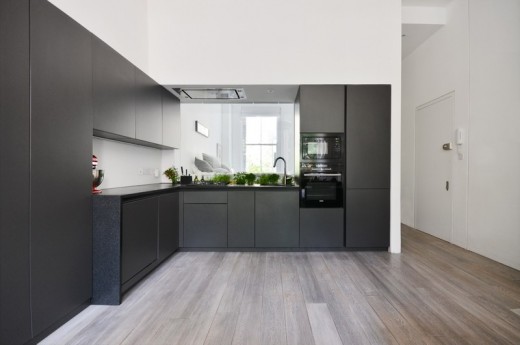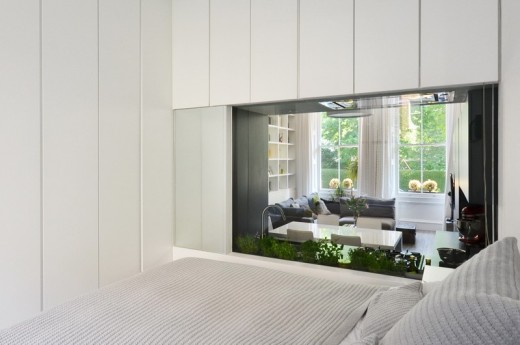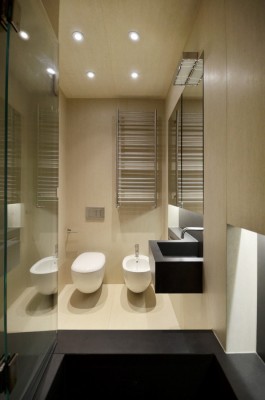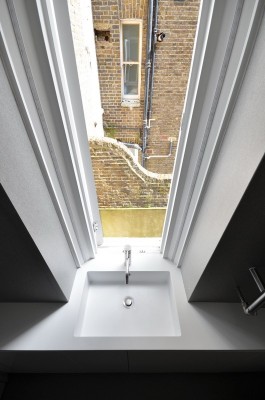Nevern Square Apartment Earls Court, London Residential Development, Architecture
Nevern Square Apartment
Kensington and Chelsea Interior Property Development – Earls Court homes design by DPAW
10 Nov 2015
Nevern Square Apartment in London
Design: DPAW
Location: Nevern Square, Earls Court, London, England
In the centre of London a 69 sqm unmodernised apartment at the raised ground floor of an 1880’s monumental residential building has been turned into a practical and beautiful home for a young family, with the highest living standards and plenty of innovative design solutions.
Background
Located within the Royal Borough of Kensington & Chelsea, Nevern Square is a wide squared shaped urban space characterized by a continuous perimeter of relatively high residential buildings, with a leafy communal garden in the centre. Buildings around the square were designed in the 1880’s by Walter Graves in a style that had been pioneered in the 1870s by architects such as J.J. Stevenson and Richard Norman Shaw.
Originally lived as multi-storey dwellings, each of which including: Basement, Raised Ground floor, First, Second and Third Floors plus Attic, these houses were converted, running from the 1960’s, into self-contained apartments, in order to respond to the growing accommodation demand. Original layouts were then fragmented to incorporate kitchens, bathrooms and services in order to make each unit independent, and the newly shaped apartments were then rented or sold through the years.
The Project Brief
‘We love this area and this place, and we appreciate these historical buildings, but we would like to live in our time’. This is what Eleonora and David (the clients), a young couple with a baby, told me when they asked me to re-design one of these apartments they recently purchased, to make it their own home. ‘We are contemporary design lovers’ they said ‘and we would like to combine the feelings of the historic fabric with all the comforts, the practicality and the beauty of a contemporary living’. A quite challenging request I thought, especially when I realized that the property was a single floor apartment of only 69 net sqm, with only 5 windows, in poor maintenance and technological conditions, very fragmented and further compromised in the past years by improper refurbishment works.
The overall project become even more challenging when at our second meeting the clients arrived with thoughtful and well-organized list of functions, ambitious requests and expectations. Their new home should have been an elegant and relaxing place with panoramic views both toward the green gardens of Nevern Square and toward the garden at the rear of the house and natural sun/daylight should have generously come in all the spaces in most of the daytime hours. ‘We like open plans and the maximum transparency in the domestic spaces’ they told me ’but we would also like to have an appropriate level of privacy’. They were aware of the relatively small size of the apartment and this is why they asked me to find a way to make it looking ‘visually’ bigger, deeper. As young family with growing changing needs they asked me to incorporate storage spaces everywhere, but they should have been discreet, almost invisible.. ‘Our daughter Alice is our joy’ they said ‘and we would like spaces would be designed also in a such way that could allow to keep an eye on her while we are at home and she plays’. As quite common for the people working like them in the financial services they asked me to have an office space as well, integrated somewhere, and also a separate room for laundry.
‘How can I combine all of these functions and expectations into a such small space and plenty of constrains?’ I asked to myself. I was thrilled. Although the substantial project brief, clients descriptions together with the beauty of the green context of the square were very inspiring.
I thought then to reinterpret in a very contemporary way the British Edwardian 2-rooms layout, with one big room at the front and one at the rear, typical in these houses, revealing somehow the original rooms proportions and enhancing the two beautiful and monumental windows at the front. The geometry of the spaces is in this layout generated by the balanced intersection of 2 opposite ‘L’. The White ‘L’ which is full height (3,80m), is made of partitions, and incorporates a number of useful wardrobes and cupboards and defines the overall layout of the apartment with the main corridor, a Kitchen-dining-living open space at the front and the master bedroom en-suite at the rear. The Black ‘L’, which is 2,25m high, is made of a bespoke furniture and has multiple functions: Kitchen, Spirits bar, CD/DVD storage, TV furniture, etc…
It is the intersection between these two ‘L’ that generates the element that mostly characterized the project: a wide glazed internal opening, enclosed by fixed glass, which gives to the front and rear rooms an extraordinary visual depth and continuity, and that can be screened anyway when needed. This opening really works like an additional big widow in the house, allowing to enjoy the natural daylight during the whole day, and giving the impression that both the Living area at the front and the Master bedroom at the rear would double face (front and rear) the external spaces, with the very pleasant result required by the clients.
‘It is such a pleasure to wake up in the morning and see from our bedroom both the Nevern Square gardens at the front and the small but leafy courtyard at the rear’ the owners tell me, and it is so pleasant they say also to work from home, on the desk integrated within the raised podium in the master bedroom, which because of its orientation, allows to see the green gardens at the front through the internal spaces of the house. They also tell me how pleasant is to cook facing the small but very green garden at the rear through the master bedroom spaces, and how useful is the natural light which comes directly from that side in the afternoon hours and which generously lit through this big glazed opening also the kitchen worktop and the small plants set into it, helping also in a substantial reduction of the artificial lighting needed.
It is thanks to the high optimization of the spaces that has been possible to organize in a depth of only 10.85m and through a tidy and fluent linear sequence: Living-Dining-Kitchen-Master Bedroom-Studio, connecting them to the other rooms at the rear through the main corridor. It is through this extremely optimized design that has been possible to locate the required 11 dedicated areas/rooms (living, dining, kitchen, corridor/lobby, studio, utility, laundry, 2 bedrooms and 2 bathrooms) into an apartment of only 69 sqm and with only 5 external windows.. And It is through the simple and neat geometries made of balanced proportions of solids and voids, bespoke design elements, furniture and materials that a small XIX century apartment have become an elegant and practical home for a young and growing family.
Design innovations and Curiosities
The big internal glazed opening: this is the element that mostly characterize the project. The result is of a real doubling of the visual depth in both of the front and rear rooms, and this opening can also be screened by a concealed venetian blind when needed to give the desired privacy. Clients were so happy about this solution which allows them to visually communicate between the living and the sleeping spaces, and see their little daughter playing in their room while they spend time in the living areas.
Natural and artificial Lighting
Both natural and artificial, the light has been particularly studied in order to give to all the internal spaces a pleasant feeling of ‘lighting continuity’. The glazed opening between the two main big rooms allows them to always enjoy the natural light given by the direct sun rays or by their reverbs in the adjacent room. Considering the orientation of the house fronts (North-East/South-West) the light gets in the living spaces in the morning and directly lit the Master bedroom in the afternoon hours. In support of the natural light and to better balance its decrease at dusk, 15m of high power (14W/m) linear led lights have been installed in cuts formed on the ceilings at their junctions with the rooms walls, following the two ‘L’ shapes. These lights, which have a temperature very similar to the natural daylight and are controlled by wireless dimmers, really help to produce a smooth and harmonic light transition between the daytime and night-time hours.
The Black ‘L’ furniture and the hidden appliances: the Black ‘L’ is a purpose made furniture with a number of flexible shelves and drawers inside, which defines with its elegant and clean design the living spaces at the front. It is a TV-furniture in the living area which includes a small spirits bar with bottles and glasses, a deeper niche for the disc-player, long-play disc archive, CD archive, small bookcase etc.. It is a multipurpose storage in the middle for food and other products and it becomes a proper kitchen in the corner including tall and short units, suspended cupboards, and a proportionally wide worktop.
A peculiarity of this kitchen is to have all the small appliances (toaster, kettle, boiler, coffee machine,..) located vertically inside the tall cupboard adjacent to the worktop. This allows to maximize the worktop workable area for food preparation, at the same time leaving a more tidy and clean appearance to the kitchen itself.
The ‘Hidden’ Storages
As required by the clients, storage spaces are everywhere in the apartment, and so discrete to be sometimes barely noticeable: the main corridor has been geometrically rectified and a variable depth full heights (3.80m) storage (15cm to 60 cm) useful for bottles and house products has been located alongside it. The Master bedroom podium is a storage itself, accessible from underneath the master bedroom desk through sliding doors, useful for the suitcases, luggage and other bulky items, and another hidden storage is located also above the entrance lobby of the master bedroom.
The Big Bookcase: The other element which characterizes the living open space at the front is the big bookcase. This wide and full height furniture, which has been developed with a simple and linear design that matches the front historical windows alignments, is divided into three main parts: it has a small wardrobe and shoes-case on its side, a long documents storage at the bottom and it becomes a fully opened bookcase in its top-top/right front.
In order to improve the visual continuity between this furniture and the adjacent spaces, its front has been finished with a white matte paint to match the colours of the walls and the profiles of the historical windows, and the side, visible from the entrance and the corridor, has been treated with the same wax used for the floors, in order to increase the perspective perception, and to reduce its side ‘visual thickness’ which virtually becomes then only its white side border.
The Master Bedroom: The Master bedroom is a room with a double function and it is, just virtually, subdivided into two areas: a full height Studio area in the proximity of the entrance which has a desk and a tall documents storage, and the Bedroom area raised on a podium with stepped access. In order to enhance the perception of continuity also here, both the timber desk and the podium have been treated with the same wax used for the floors. The podium has been conceived to provide three specific and useful functions: (1) an additional storage space inside it, accessible from the desk side, (2) ease the access to the ‘bridge’ wardrobe suspended on top of the glazed opening , (3) allow to locate the bed on a level with an increased the visual depth toward both the front and the rear of the house.
The ‘Yacht’ bathroom: Inspired by the so compact and highly optimized yachts bathrooms, this bathroom is a space studied in each single detail. The access is through the Master bedroom lobby and, thanks to the double sliding doors system, it can become en-suite, or it can be given to the shared spaces, and in the case used as small laundry for hand pre-washes.
It works like a full wetroom, where all the elements are waterproof: from the bespoke sink top in white corian to the furniture unit underneath, which was fabricated by a specialized yacht furniture company and incorporates the toilet brush and paper on one end, from the wall hung WC to the led strips lighting system.
Walls have been tiled with extraordinary sized porcelain slabs 3x1m 3.5mm thick with an exposed concrete texture on their front and strengthened by a fiberglass net on their backside. This makes them light, resistant and flexible (they can bend with a 5m radius!). Particularly suitable then for refurbishment of old buildings with flexible timber structures.
The floor is made of a single big porcelain slab (7mm thick), slightly sloped toward the window, which efficiently drain the water through a long channel (2.12m) recessed into the floor and located underneath the sink unit to not be visible. This is a very unique design solution which fully hide the shower drain, giving to this bathroom the look of a proper room instead a ‘walk-on’ shower as required by the clients.
The ‘Travertine’ Bathroom: Inspired by the famous romans thermal complexes and the typical stone in which it seems to be sculptured, this bathroom is small but fully equipped with anything needed. In order to maximize the space it has been designed to incorporate the triangular volume generated by the communal staircase that leads to the upper floors. Most of the elements in this bathroom have been purpose made to combine practicality with spaces optimization, in a high aesthetics result. Here as well the bathroom has been cladded with big size porcelain slabs (3x1x3.5mm) with mitered edges junctions, combining a travertine texture for most of the surfaces with an anthracite stone texture, that essentially covers the sink and the bath which have been bespoke on site.
The Fire Curtain
It is perhaps just a curiosity, but in order to fully comply with the Building Regulations, what allowed the implementation of a such open layout, especially toward the flat entrance door, is a rolling fire curtain installed in the soffit in the proximity of the flat entrance, and which works just in case of emergency, being normally just barely noticeable only because of its side tracks going all the way up on the side walls.
The works
The implementation of the project needed 21 weeks of substantial works. The flat has been stripped out first and opened up entirely, free it of all the non original partitions and joineries added with the years. It has been then structurally strengthened with steel beems and columns to support the 17 tons of loads coming from the four storey above, retrofitted with services of the last generation (including underfloor heating), internally thermally insulated and finished and decorated with high quality materials and bespoke furniture. This approach has allowed to live a XIX century building with the comfort and the practicality of a contemporary house, in the respect of the shapes and proportions of its original spaces.
Nevern Square Apartment – Building Information
Location: Nevern Square, Earls Court, London
Local Authority: Royal Borough of Kensington and Chelsea
Description of the residential unit: Residential unit (apartment) located at the raised ground floor of a monumental Edwardian terraced building, built around the end of the XIX century.
Project: Full interior re-design including: full remodelling of the spaces, structural strengthening and installation of new structures and services.
Design: Daniele Petteno Architecture Workshop – DPAW
Designer: Daniele Petteno
Net internal area of the property (NIA): 69 sqm – 743 sqft
Completion of the works: November 2014
Duration of the works: 21 weeks
Photography: Daniele Petteno Architecture Workshop – Archive
Nevern Square Apartment in London information received 101115
Location: Nevern Square, Earls Court, London, England, UK
London Buildings
Contemporary London Architecture Designs
London Architecture Designs – chronological list
London Architectural Tours – tailored UK capital city walks by e-architect
Duke’s Avenue House, Chiswick
Architects: IBLA
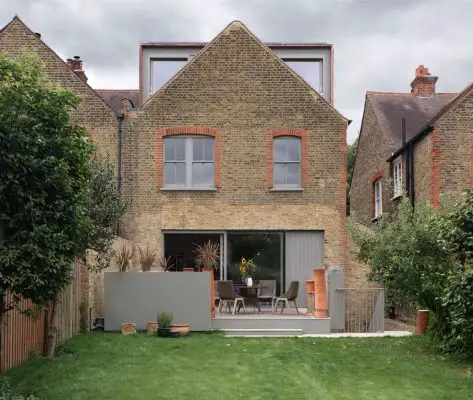
photo : Brotherton Lock
Contemporary House in London
Chelsea Barracks masterplan
Design: various architects
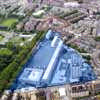
picture from architects
Comments / photos for the Nevern Square Apartment in London page welcome
Website: DPAW

