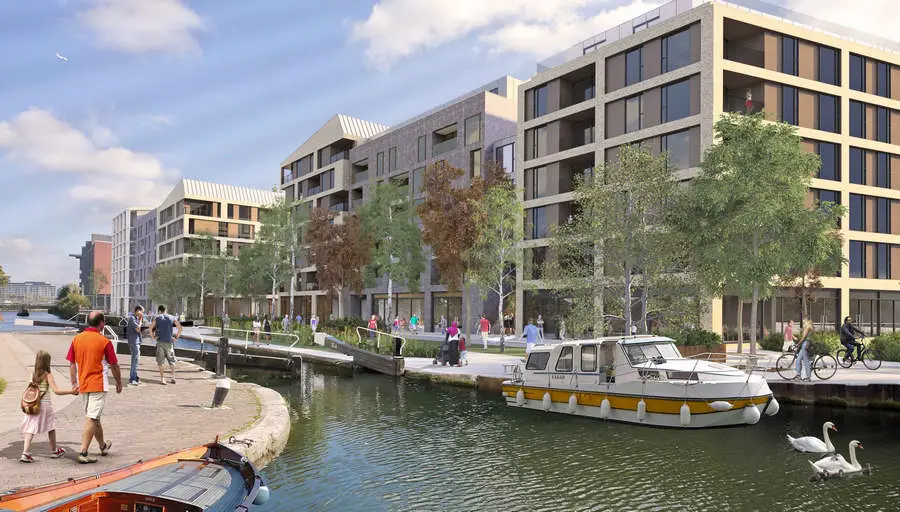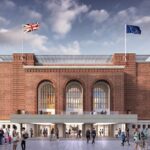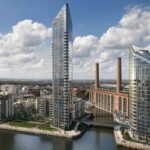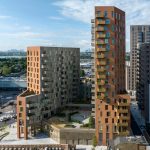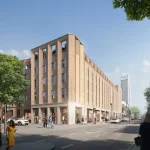Neptune Wharf London, Wyke Road Building, Fish Island, Olympic Park Development
Neptune Wharf Development
New Building in East London, England, UK – design by Stock Woolstencroft Architects
3 Dec 2013
Neptune Wharf in London
Location: Wyke Road, Fish Island, adj. Olympic Park
Design: Stock Woolstencroft
London Legacy Development Corporation gives go ahead for Neptune Wharf development
Address: Neptune Wharf, Wyke Road, London, E3 2PL
Neptune Wharf Canal Side:
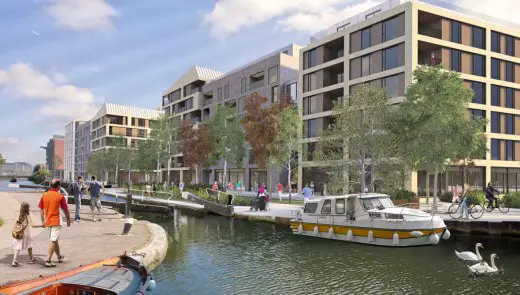
image from architects
Planning permission has been received for Neptune Wharf, a major canal side development adjacent to London’s Olympic Park. Stock Woolstencroft’s mixed-use scheme for developer Neptune Group was approved by London Legacy Development Corporation on 26 November 2013.
Located within Fish Island, this former industrial site will be regenerated to provide 522 homes and over 9,000sqm of non-residential space, including a new Three-Form entry primary school and a range of retail and workspace units to cater for the area’s thriving creative community. The scheme offers a comprehensive range of dwellings including three and four bedroom homes providing much needed family accommodation.
Rippoth Yard:
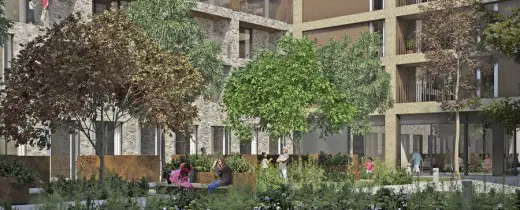
image from architects
Neptune Group Director, Patrick Heffron, commented:-
‘Neptune Group has been committed to Fish Island for over nine years. We are proud to have been the lead developer in driving forward the masterplan for this unique area of London situated between Victoria Park and The Olympic Park.’
Neptune Wharf will provide more than a hectare of landscaped public space, including courtyards, public gardens, and a new towpath connection beside the canal and over 1,100sqm of play space for children. Residents will also benefit from access to an additional 2,800sqm of amenity space and roof gardens.
Lofthouse Square, which opens up new connections to the Hertford Union Canal, will provide a hub for cafes overlooking the waterfront, social activities and local events. A pedestrian bridge crossing from the Square, links the development to Hackney Wick to the North.
Roof plan:
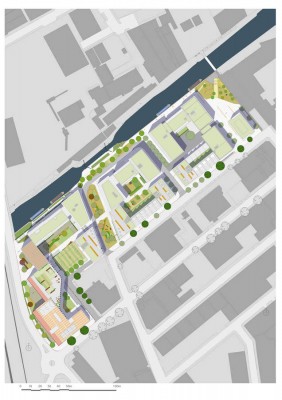
image from architects
Monica Coffey, Project Director at Stock Woolstencroft said:-
‘The vision is to bring forward a truly mixed neighbourhood combining housing, education and leisure with flexible workspace designed to support and grow the local creative economy. New green spaces, improved connections, a revitalised waterfront and a sustainable mix of uses will deliver a fitting legacy for this key Olympic Fringe site.’
The midrise buildings facing the canal offer subtle differences in articulation to create a varied elevation to the waterfront. Stock Woolstencroft has selected a warm palette of materials with a dominance of brick to reflect the area’s industrial heritage.
The Neptune Wharf development is part of the large-scale regeneration of Fish Island, one of the major opportunity areas within the Olympic Fringe.
Lofthouse Square sketch:
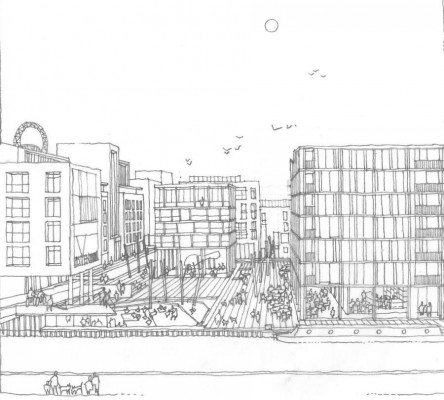
image from architects
Neptune Wharf Development – Building Information
Professional Team
Architects: Stock Woolstencroft
Planning consultants: Austin Mackie Associates
Acoustics and air quality: MLM
Air quality: Entran
Ecology: Ecology Solutions
EIA Management: Environ
Energy and sustainability: XCO2
Sunlight and daylight: XCO2
Flood risk and water resources: Environ
Landscape design: The Landscape Partnership
Microclimate: XCO2
Socioeconomic: Quod Planning
Traffic and transport: Steer Davies Gleave
Archaeology: CgMs Limited
Built Heritage: Allies and Morrison Urban Practitioners
Engineering and ground investigations: Ellis & Moore
Context plan:
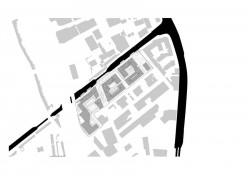
image from architects
Stock Woolstencroft
Stock Woolstencroft is a 50-strong architectural practice formed in 1989 with an established reputation for maximising the potential of each project, adding value through leadership, teamwork and vision. Much of the practice’s work involves close working with registered providers, local government authorities and public and private sector clients. The focus of their work has been predominantly on projects concerned with new buildings, re-use of existing buildings, environmental improvement and economic regeneration.
Neptune Group
Neptune Group is a London based property company, specialising in urban regeneration and property investment. The company has considerable experience in mixed-use development, planning promotions andlarge strategic land projects.
Neptune Wharf Development images / information from S&R
Location: Neptune Wharf, Wyke Road, London, England, UK
London Buildings
Contemporary London Architecture Designs
London Architecture Designs – chronological list
London Architecture Tours by e-architect
East London Architecture
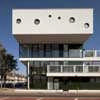
photo © Morley von Sternberg
East London Architecture Photos
New London Architecture
One Hyde Park, Knightsbridge, south west London
Architect: Rogers Stirk Harbour + Partners
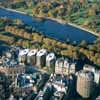
One Hyde Park
Photos for the Neptune Wharf Development London Architecture page welcome

