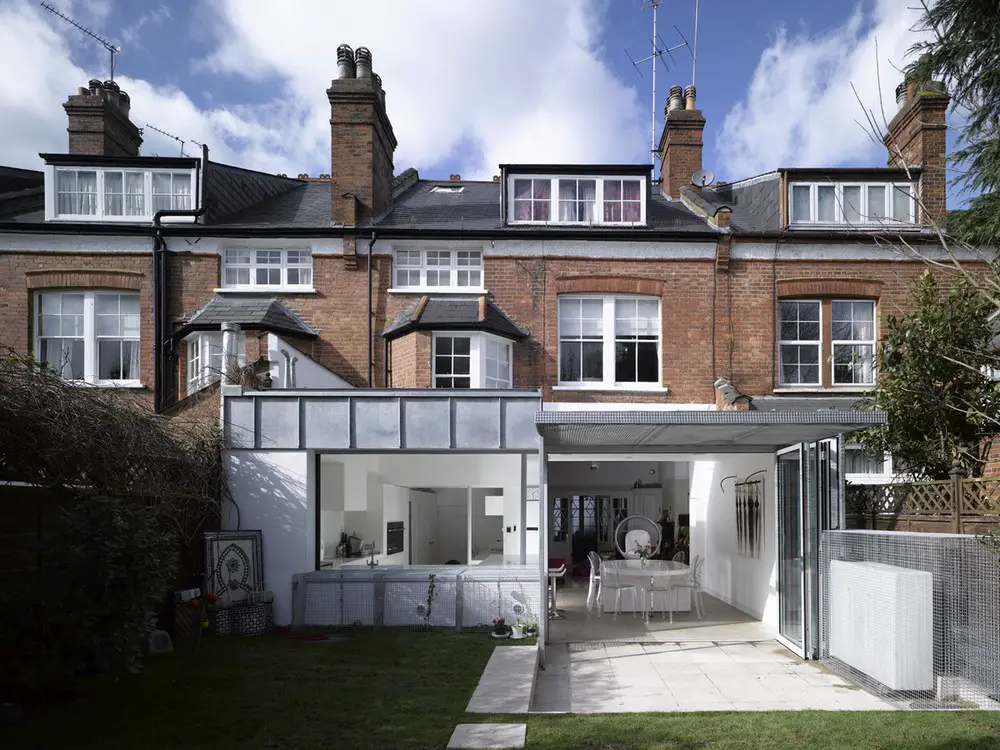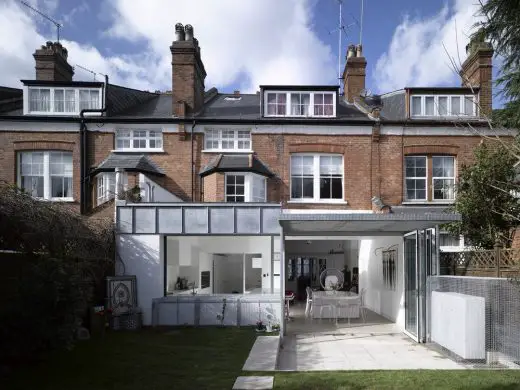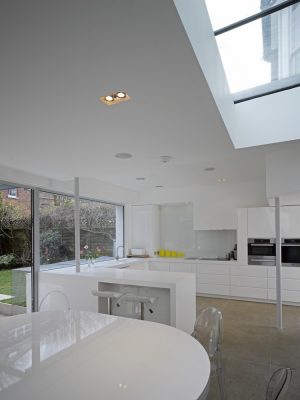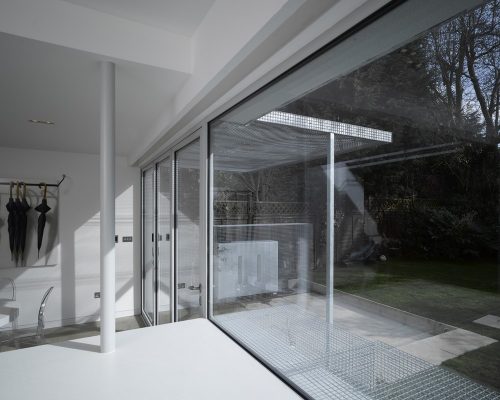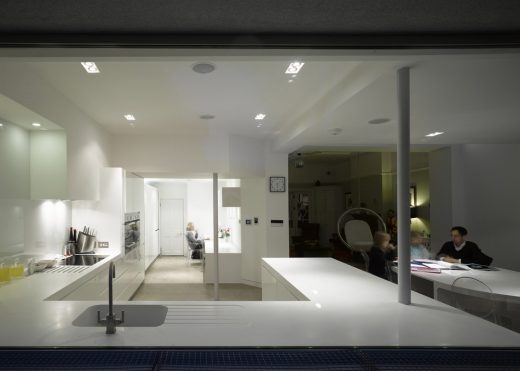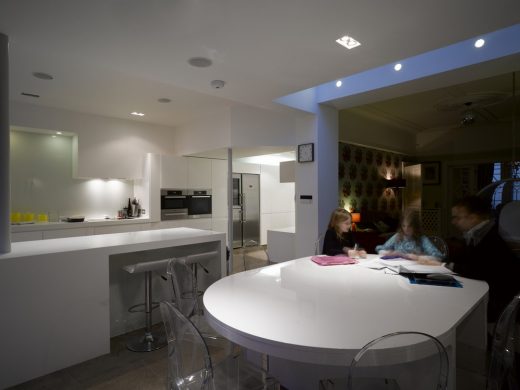Muswell Hill House Extension, North London Home Renewal, Residential Architecture Photos
Muswell Hill House Extension in London
7 Apr 2020
Muswell Hill House
Design: Sara-Int Renovations
Location: Muswell Hill, London, England, UK
Muswell Hill House was once a school, then a house, now made into a modern family home. The proportions of the existing house were generous and formed the starting point for the new design.
The original main living room flows into the new dining space and the new ceiling steps down into the kitchen area to reflect the split section of the original house.
The kitchen is designed as a focal point of the new space – having key views to the garden (whilst washing up!). It is designed to be ergonomic and to promote a sociable family life. The old kitchen space is made into a homework area for the kids .
New rooflights put light back into the original living room. A series of mesh boxes and screens articulate the back of the structure- the hope is these will form a framework for ivy to cover- one hides the rainwater tank.
Muswell Hill House Extension, London – Building Information
Architects:
Sara-Int Renovations
Project Budget: £120000
Completion date: 2009
Building levels: 4
Photography: Nick Guttridge
Muswell Hill Home Extension in North London, England images / information received 070420
Location: Muswell Hill, London N5, England, UK
London Architecture
Contemporary London Architectural Projects, chronological:
London Architecture Designs – chronological list
London Architecture Walking Tours
North London Houses
Design: LLI Design
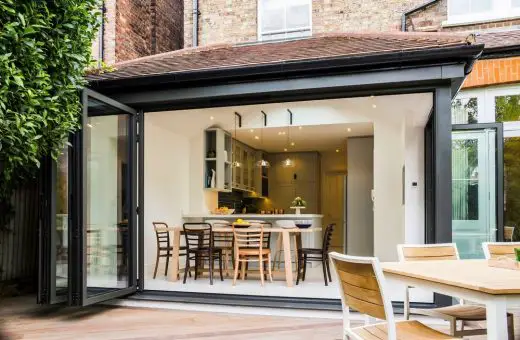
photograph © Rick Mccullagh / LLI Design
Victorian Townhouse in Highgate
Roof Conversion, Crouch End, North London
Design: JaK Studio, Architects
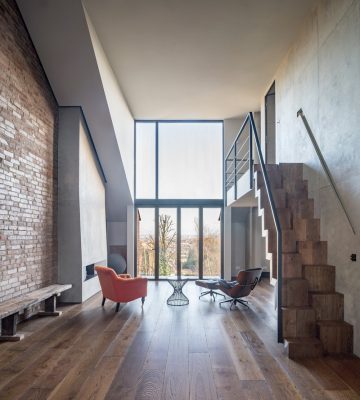
photo : Francesco Russo
Crouch End Flat Extension
Dukes House, Alexandra Palace, Muswell Hill
Structural Engineer: TZG Partnership
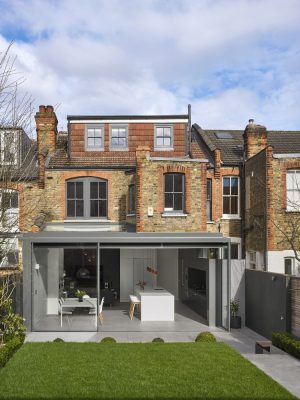
photograph : Will Pryce
Dukes House in Muswell Hill
Design: Claridge Architects
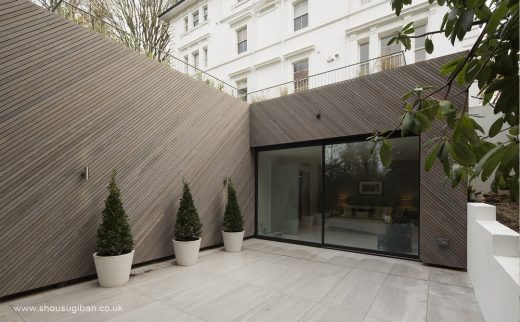
photograph : Simon Kennedy
New Hampstead House
Buildings / photos for the Muswell Hill Property Extension in London, England page welcome

