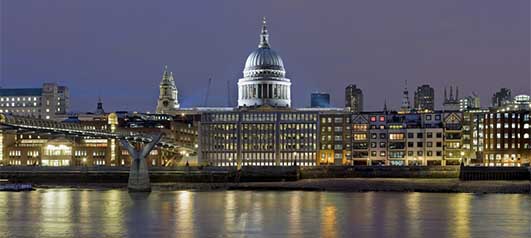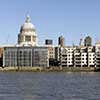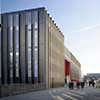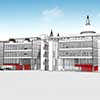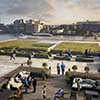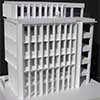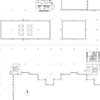Millennium Bridge House Redevelopment, London Architecture, English Architecture
Millennium Bridge House Redevelopment
River Thames Building, London design by ORMS Architecture, England, UK
5 Nov 2012
Millennium Bridge House London
Address: 2 Lambeth Hill, Queenhithe, London EC4V 4AD, United Kingdom
ORMS ARCHITECTURE DESIGN WINS PLANNING FOR MAJOR REDEVELOPMENT CLOSE TO ST PAULS CATHEDRAL
Design: ORMS Architecture
ORMS Architecture Design has secured planning permission for a 20,000m2 office on a landmark site on the north bank of the River Thames. The £35 million project will transform the existing Millennium Bridge House, which connects St Paul’s Cathedral with the Tate Modern, into a mixed use building with a large rooftop garden and new cladding to the main façades, making a positive contribution to the St Paul’s viewing corridor.
Due to the close proximity of St Paul’s Cathedral the most sensitive aspect of the design was the recladding of the building. ORMS’ design concept took its inspiration from the dome of St Paul’s and the long vanished Baynard’s Castle, which was located adjacent to the site until it was demolished nearly four centuries ago. The castle had a solid crenelated façade with tall narrow windows which cast a variety of light and shadows. The new design seeks to embrace the variance in light and shadows of the historic façade.
John McRae at ORMS Architecture Design said: ‘This has been an opportunity to reinstate the line of the river frontage and the view of the entire entablature of St Paul’s from the south bank of the river. We have created a calm, elegant façade that creates an appropriate foreground to St Paul’s Cathedral.’
The building falls within the St Paul’s Height Control Area, and pediments and finials of the original Richard Seifert design that protrude above the St Paul’s viewing corridors will be removed. The new façade aims to emphasise the verticality of the building and generate a sense of motion and participation for the viewer, as the building is seen from both the Millennium Bridge and the South Bank. The play of light and shadow across the façade will change throughout the day, enhancing the building’s scale and prominent setting on the Thames riverfront.
The site sits alongside and is accessed from the Millennium Bridge. The connection of St Paul’s Cathedral and the Tate Modern offers a unique juxtaposition that led ORMS to explore art as an influence for the design of the new façade. The practice undertook extensive consultation with the City of London Planners to successfully make a case for the significant improvements to the view of the cathedral as a result of the recladding proposals.
The refurbishment will reinvigorate the existing building to attract the best possible calibre of end user and will provide 17,450 m2 of office space and a new large roof terrace with significant views south across the Thames. The project will also introduce restaurant and café facilities alongside Peter’s Hill and Paul’s Walk to offer an active frontage and provide a gateway to the City.
The building will undergo major modifications and improvements to integrate the retained and new façades, improvements to the existing entrances will be made and a new central circulation spine will be created.
Millennium Bridge House Redevelopment images / information from ORMS Architecture
Phone: +44 845 366 5559
Location: 2 Lambeth Hill, Queenhithe, London EC4V 4AD, England, UK
English Architecture
Contemporary Architecture in England
English Architecture Design – chronological list
London Architecture
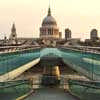
photograph © Nick Weall
Millennium Bridge House in City of London
St Pauls Cathedral Information Centre
St Pauls Cathedral context : Paternoster Square
Tate Modern Building
Design: Herzog & de Meuron Architects
Comments / photos for the Millennium Bridge House London – River Thames Architecture page welcome

