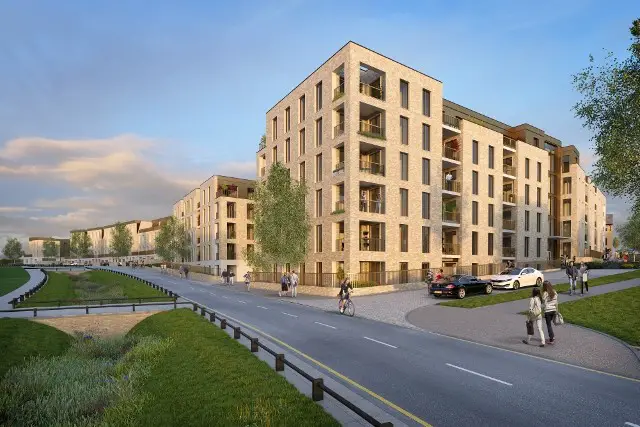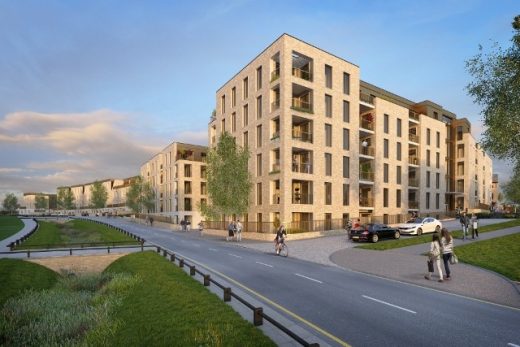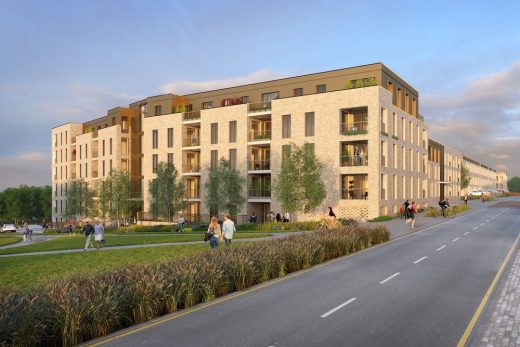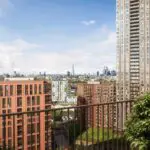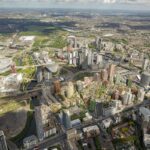Millbrook Park Flats Barnet, Northwest London Housing, Mill Hill Building, NW7 Property
Millbrook Park Apartments Barnet
New Mill Hill Property Development for Joseph Homes, UK – design by 3DReid Architects
20 Nov 2017
Millbrook Park Master Plan
Location: Barnet, Mill Hill, NW7, Northwest London, England
3DReid’s Millbrook Park Phase 5 receives planning
Design: 3DReid, Architects
3DReid have re-imagined the Millbrook Park master plan phase 5 designs which overlook the newly created Panoramic Park and Officers’ Mess Gardens, with 111, 1 and 2 bed apartments and 33 townhouses for Joseph Homes. The scheme gained reserved matters approval from the London Borough of Barnet Planning Committee on 19th September 2017.
This phase completes the enclosure of the Panoramic Park, Officers’ Mess Gardens, Southern crescent and Northern edge with well detailed buildings of high-quality contemporary design and an airy, green feel.
“The project offered us the unique and exciting opportunity to design and shape a key phase within a rapidly developing Millbrook Park master plan. We provided full architectural design from re-planning the site to submitting the application. Our vision is to create a sustainable neighbourhood, respecting the surrounding environment and creating spacious state-of-the art houses and apartments with fabulous views and outlook across beautifully landscaped surroundings.”
Gary Alston: Associate
The traditional setting of Mill Hill, and the parks bordering the site, meant the design had to respond sensitively to the wider context with a narrow plan form. This involved adapting classic Regency style, taking into account the needs of contemporary life.
The result is a series of buildings which present two façades, the exterior of brick and stone and the interior using modern, metal cladding.
“Considered scale, choice of materials, wonderful landscaping and thoughtful planning come together in a desirable development where people want to live. The exciting mix of housing types means that residents of varied tenures will be able to live as a real community in this new district.” Richard Fairhead: Head of Residential
As the site sits within a wider regeneration, the 3DReid team gave much consideration to the look of the housing to ensure it complied with both the parameter plans and outline consent – and would sit comfortably among other developments of different architectural styles.
The main apartment building is split with a glass atrium creating a marker for the entrance of the building and connecting the internal courtyard with the sweep of park, visually linking the two green spaces.
Millbrook Park Apartments Barnet London images / information from 3Dreid Architects
3Dreid Architects
Location: Mill Hill, NW7, London, England, UK
London Building Designs
Contemporary London Architectural Designs
London Architecture Links – chronological list
London Architecture Tours – bespoke UK capital city walks by e-architect
London Housing Designs
Northwest London Housing
Design: Architects pH+
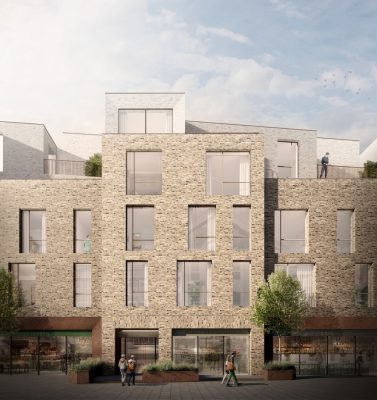
image courtesy of architects
Brent Cross Housing
Alto Residential Development, Wembley Park, Northwest London
Architects: Flanagan Lawrence
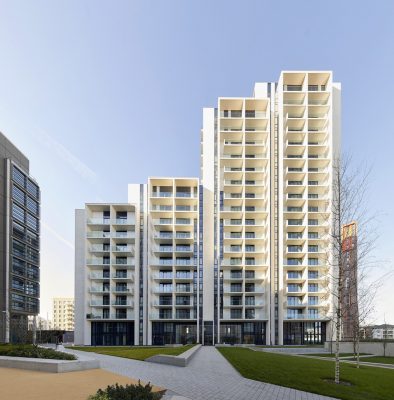
photo © Hufton+Crow
Alto Residential Development
New Homes in Southall, Borough of Ealing, west London
Architects: Assael Architecture
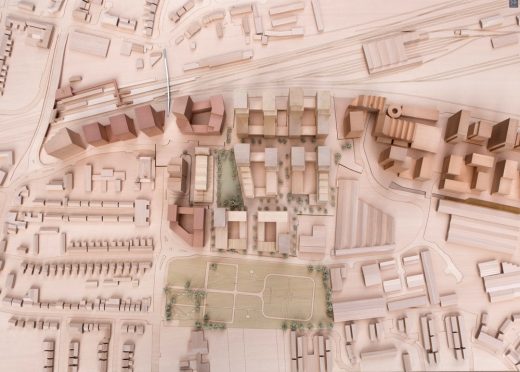
image courtesy of architecture office
New Southall Housing
Website: Millbrook Park Flats by Joseph Homes
Comments / photos for Millbrook Park Apartments Barnet page welcome
Website: Millbrook Park, Mill Hill, NW7 Flats

