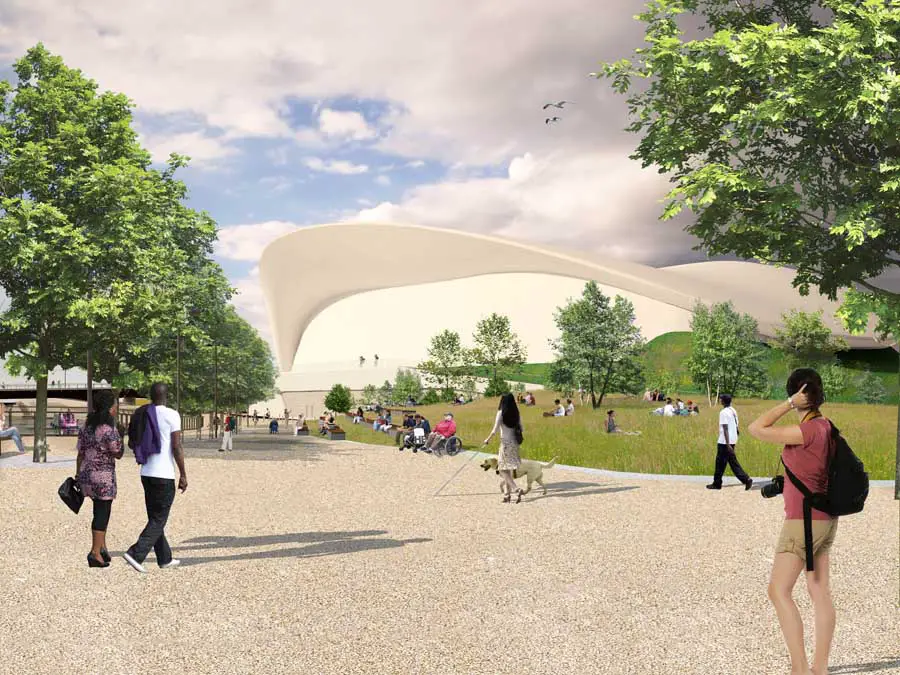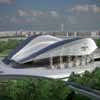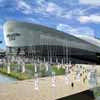London Olympic Aquatics Centre, 2012 Swimming Building, News, Construction, Materials
London Olympics Aquatics Centre
2012 Swimming Venue design by Zaha Hadid Architects (ZHA), England, UK
26 Jan 2010
London Olympics Aquatics Centre Building
Design: Zaha Hadid Architects
Swimming Venue for the Olympic Delivery Authority – ODA
Image released by ODA 26 Jan 2010:
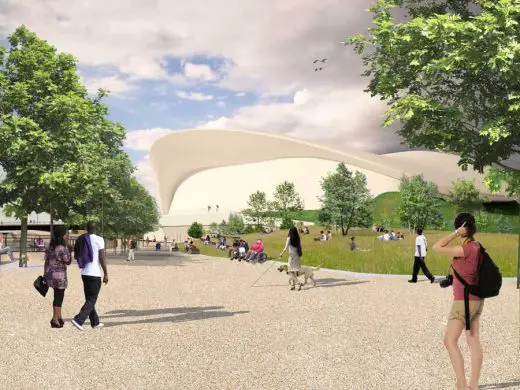
London Aquatics Centre image from Olympic Delivery Authority
Jun 2009
Wave-shaped Aquatics Centre roof reaches half-way point
New images released by the Olympic Delivery Authority (ODA) show that the wave-shaped roof of the London 2012 Aquatics Centre has reached its half way point.
The lift of the 160m long 2800 tonne roof started just three months ago and is considered one of the most complex engineering and construction challenges of the Olympic Park ‘big build’. The roof frame, built with steel fabricated in Newport and assembled on site on just three concrete supports, is on track to be completed this summer.
The Zaha Hadid designed Aquatics Centre will be the gateway to the Olympic Park and in legacy will provide two 50m swimming pools, a diving pool and dry diving area – facilities London does not have at present.
ODA Chief Executive David Higgins said: “Work on the Aquatics Centre is on track and the sweeping roof that will form the ‘Gateway to the Games’ is taking shape in the skyline alongside the Olympic Stadium.
“The big lift one of the toughest construction and engineering challenges on the Olympic Park. It is showcasing the world class expertise delivering the venues and infrastructure for London 2012 and regenerating east London for future generations.”
London 2012 Organising Chairman Sebastian Coe said: “The Aquatics Centre is going to be a spectacular venue for the Games in 2012 and its iconic roof will be a fantastic addition to the east London skyline. At Games-time, I personally hope it will be the scene of further success for Team GB, but just as importantly I look forward to London at last having a state-of-the-art aquatics facility for elite and community use for decades to come. Progress has been impressive, but the long-term significance of this venue is something really quite special.”
Raising the roof
When complete the 160m long column-free and up to 90m wide roof will rest on two concrete supports at the northern end and a 28m long and 5m wide, supporting ‘wall’ at its southern end.
A huge 30m steel truss weighing over 70 tonnes has been lifted into place on top of the southern wall and this been connected to ten steel trusses each made up of four sections each which in total will span up to 120m to the two northern roof supports.
Steel trusses fabricated in Newport from plate rolled in Gateshead, Motherwell and Scunthorpe, are being assembled on the Aquatics Centre site and connected together 20m off the ground on three rows of temporary support trestles.
Twenty six trusses are in place and once the huge steel roof frame is complete this summer it will be lifted up to two metres at its southern end, turning on complex rotating joints in the northern roof supports. The temporary trestles will be removed and the 160m long roof frame lowered on to its three permanent roof supports, which have been built with over 20,000 tonnes of concrete.
As the full weight of the roof rests on its supports it will slide approximately 20cm into its joints on the southern wall. The roof has been designed, through wind tunnel testing and computer modelling, to stretch, twist and contract in response to the effects of snow, wind and changing temperatures.
Once the steel roof is in place this summer work will begin on the aluminium roof covering. Installation will then start next year on the timber cladding of the ceiling which will sweep outside to cover the northern roof supports.
The foundations of the permanent venue are complete and work will begin on the pool structure once the steel roof is complete.
Previously:
London Aquatics Centre Design News
New images published by the Olympic Delivery Authority today showed that the London 2012 Aquatics Centre is starting to take shape as the ‘big build’ surges ahead.
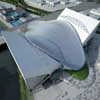
London Aquatic Centre image from Olympic Delivery Authority
Work is complete on the huge southern roof support for the 160 metre long wave shape roof of the Zaha Hadid designed centre which will mark the gateway to the Olympic Park during the 2012 Games and in legacy.
Work is underway on the two northern roof supports for the 2,800 tonne steel roof which will begin to be installed from spring next year. Over 3,000 tonnes of concrete has been poured to create the base of one of the supports, to bridge the tunnels which have been dug to run powerlines beneath the site. The other northern support is being built with four metres high of concrete already poured.
In legacy the Aquatics Centre will provide elite and community facilities that London does not currently have, including two 50 metre swimming pools, a diving pool and diving facilities. The pools have been excavated and three quarters of the foundations are complete with already around 1,000 concrete piles driven up to 25 metres into the ground.
The concrete foundations are also being built for the supports of the huge land bridge that will form the roof of the 50 metre training pools and the main pedestrian access to the Olympic Park in Games and legacy.
ODA Chief Executive, David Higgins, said:
“Work has surged ahead on the Aquatics Centre since construction started two months earlier than planned this summer. This followed a challenging clean up of one of the most contaminated parts of the Olympic Park site. As the Big Build accelerates into 2009 people are seeing for themselves the Aquatics Centre starting to take shape as it becomes the venue that will be a fantastic ‘gateway to the Games’ and new swimming and diving facilities for London in legacy.”
LOCOG Chairman, Seb Coe, said:
“I’m particularly excited to see the progress being made on the Aquatics Centre – we saw this summer how the whole country responded to the performances of our swimmers. The likes of Rebecca Addlington, Ellie Simmonds and Tom Daley are now household names and all being well, we’ll see them competing in 2012 and building on their achievements this year. I have always thought that seeing is believing on a project like this and the skyline in east London is already beginning to alter as venues begin to be built. This is a much-needed facility in London and one which will benefit both London’s elite athletes and the local community, inspiring future generations of Rebeccas, Ellies and Toms.”
London Aquatics Centre design : Zaha Hadid Architects
Previously:
London Aquatics Centre – Starts on Site
Aquatics Centre – Games mode
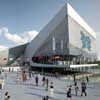
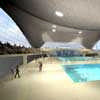
London Aquatics Centre images from Olympic Delivery Authority
2 Jul 2008
2012 London Olympics Aquatics Centre Building
Aquatics Centre construction to start ahead of schedule
In response to a BBC London report which questioned whether the London 2012 Aquatics Centre could be built the Olympic Delivery Authority today insisted that the construction is on track and will in fact start ahead of schedule this month.
The BBC London report on Tuesday 1 July included claims that the roof of the venue, which will provide swimming and diving facilities currently unavailable in London, may be too complicated to be built and that a potential supplier is concerned about the materials being considered for the roof.
In fact the sweeping roof is an innovative steel structure with a striking and robust aluminium covering. The Zaha Hadid Architects led design team have worked closely with world class engineers Arup and the main contractor Balfour Beatty to finalise the construction plan for the roof, including maintenance access in legacy.
The team is currently considering different types of timber cladding for the internal ceiling of the venue and the sides of the roof supports. The timber selected will be tested over the next six to twelve months to ensure it works both for the Games and in legacy before installation in 2010.
Aquatics Centre – Legacy mode
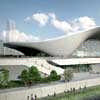
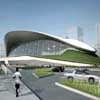
London Aquatics Centre images from Olympic Delivery Authority
ODA Aquatics Centre Project Sponsor John Nicholson said:
“We are on track to deliver an Aquatics Centre that forms a fantastic ‘gateway to the Games’ and in legacy new community and elite swimming and diving facilities that London currently lacks. The innovative building structure design is finalised and the contractor is on site and ready to start construction ahead of schedule this month. As is standard on any project we are progressing the detailed design development which includes considering a range of materials for particular elements, such as timber cladding. Materials will be thoroughly tested to ensure they work for both the Games and legacy.”
A Balfour Beatty spokesperson said:
“Considerable thought was given to developing the materials for the internal ceiling of the venue during the early design stages and this work is now benefiting further from the experience of Balfour Beatty and our strong ties with the supply chain. Our experienced team has engaged with the supply chain to develop the conceptual design and utilise their expertise to prepare construction information.”
Previously, 2007:
Aquatics Centre – Legacy mode
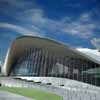
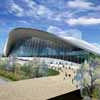
London Aquatics Centre images from Olympic Delivery Authority
The Zaha Hadid designed Aquatics Centre is located in the south of the Olympic Park and will be the main ‘Gateway into the Games’, hosting Swimming, Diving, Synchronised Swimming, Water Polo finals and the swimming discipline of the Modern Pentathlon. The Aquatics Centre will have a capacity of 17,500 during the Games, reducing to a maximum of 2,500, with the ability to add 1000 for major events in legacy, and provide two 50m swimming pools and a diving pool, facilities that London does not have at present.
Planning permission has been achieved and Balfour Beatty has recently been appointed to build the Aquatics Centre and huge land-bridge that forms the roof of the training pool and the main pedestrian access to the Olympic Park, construction work will start by the Beijing Games and be complete in 2011.
More London Olympics building news online soon
London Aquatics Centre : main page showing completed building
Location: Stratford, London, England, UK
London Buildings
Contemporary London Architecture
London Architecture Designs – chronological list
London Architecture Walking Tours by e-architect
Hoxton Square
Zaha Hadid Architects
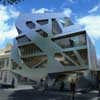
courtesy of Zaha Hadid Architects
London Olympic Stadium
HOK Sport
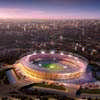
image from Olympic Delivery Authority
Hotel Puerta America featuring an interior by Zaha Hadid Architect
London Olympic Buildings : 2012 Olympics page
Comments / photos for the London Olympic Aquatics Centre page welcome

