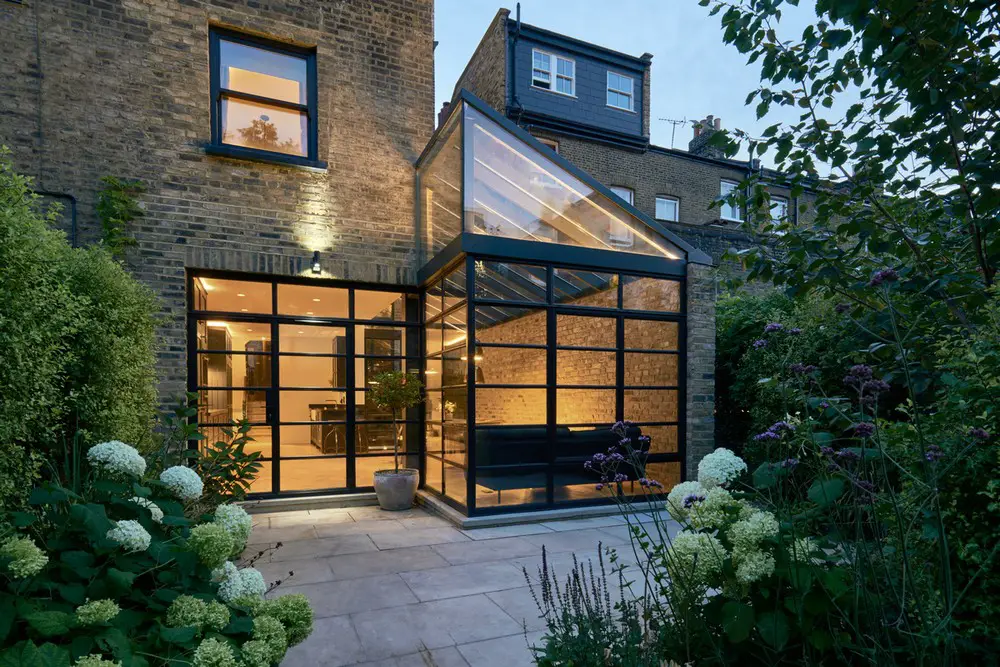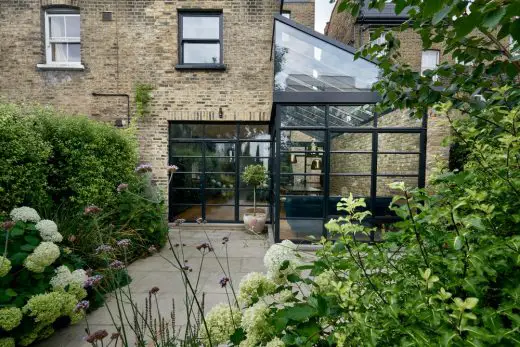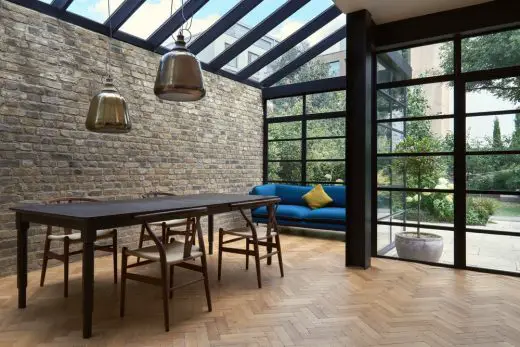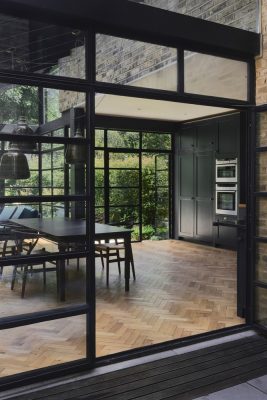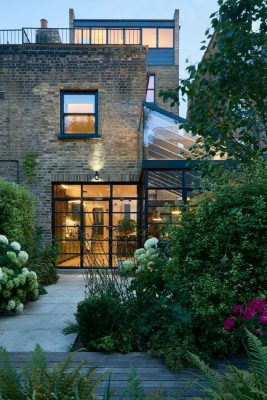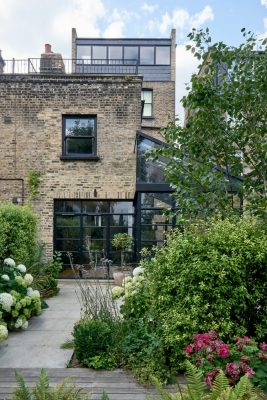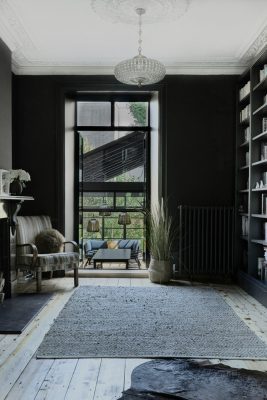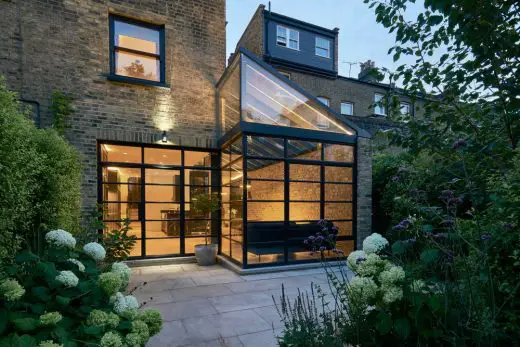Highbury Hill Home Extension, London N5 House Renewal, Residential Architecture Photos
Lantern Lean-to in London
Highbury Hill Property Extension design by Blee Halligan Architects, England, UK
22 June 2019
Lantern Lean-to in London Home
Design: Blee Halligan Architects
Location: Highbury Hill, London N5, England, UK
Lantern Lean-to in Highbury Hill
Over 100 sqm of space has been added to this large family home on Highbury Hill, London N5.
As well as excavation and conversion of the basement into a large living space with utility, the ground floor conversion has extended the kitchen to the side of the house, creating a delightful private courtyard and a light and spacious, lantern-like dining room.
The palette of the materials includes fine, metal-framed windows, exposed brickwork, timber joists and a parquet floor. A custom-made timber kitchen creates an elegant, robust space for the family or for larger scale gatherings and parties.
At roof level, a dormer conversion with full width windows and large frameless rooflights creates a dramatic light filled space for our clients to work with views out to the old Arsenal Stadium and East London beyond.
Architects: Blee Halligan Architects
Photography: Sarah Blee
Lantern Lean-to in London images / information received 220619
Location: Highbury Hill, London N5, England, UK
London Architecture
Contemporary London Architectural Projects, chronological:
London Architecture Designs – chronological list
London Architecture Walking Tours
North London Properties
North London Houses
Design: LLI Design
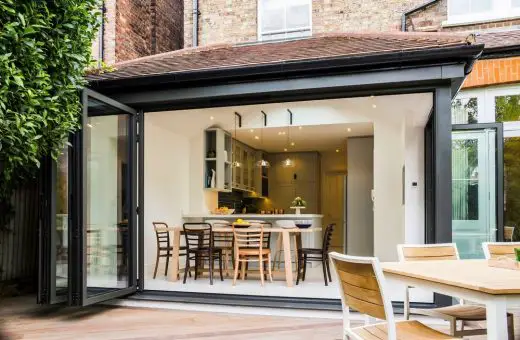
photograph © Rick Mccullagh / LLI Design
Victorian Townhouse in Highgate
Roof Conversion, Crouch End, North London
Design: JaK Studio, Architects
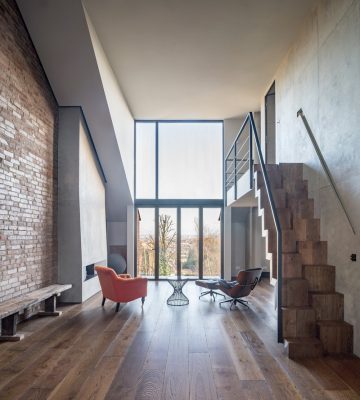
photo : Francesco Russo
Crouch End Flat Extension
Dukes House, Alexandra Palace, Muswell Hill
Structural Engineer: TZG Partnership
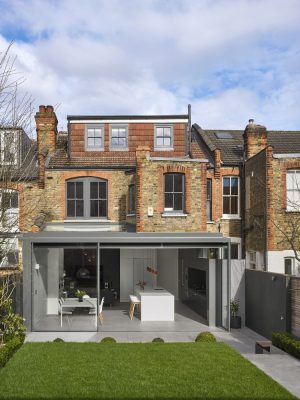
photograph : Will Pryce
Muswell Hill House
Design: Claridge Architects
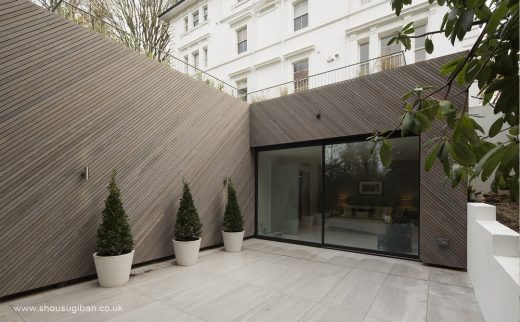
photograph : Simon Kennedy
New Hampstead House
Buildings / photos for the Lantern Lean-to in London – Highbury Hill House page welcome

