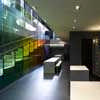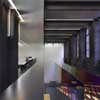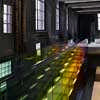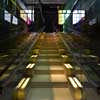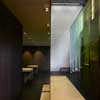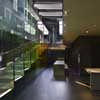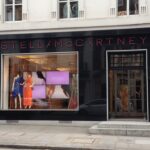Kvadrat Showroom, Shoreditch Building, London Textiles Shop, Retail Design Images
Kvadrat Showroom London
Shoreditch Textile Shop: Retail Development design by David Adjaye and Peter Saville
30 Jun 2009
Kvadrat London Showroom
Design: David Adjaye and Peter Saville
Location: 10 Shepherdess Walk, Shoreditch, N1 7LB, London, United Kingdom
Phone: +44 207 324 5555
David Adjaye and Peter Saville design London flagship showroom for Kvadrat
Kvadrat Showroom in Shoreditch
New flagship showroom in London for Kvadrat, the leading Danish supplier of textile and textile-related products for interiors, to complement its other major showrooms in Milan, Stockholm and Copenhagen.
“Over the last ten years our business in London has quadrupled,” Anders Byriel, Kvadrat CEO explains. “Having a presence in London is very important for us. I would say it’s the only ‘mega city’ and the most important international centre now for the architecture and design community.”
The new space is double the size of Kvadrat’s previous building in Holland Park. In addition to offering a showroom, the 400m2 location, in Shepherdess Walk, Shoreditch, will also serve as the brand’s UK headquarters and offices.
The choice of location was also made in response to the architects and designers – Kvadrat’s primary clientele – who are increasingly relocating to this area of London.
The showroom is a product of an unusual collaboration between the legendary graphic designer and art director Peter Saville and acclaimed architect David Adjaye.
Peter Saville’s relationship with Kvadrat began five years ago when he was appointed to rework the company’s graphic identity. Since then his role has evolved into a communications consultant for the brand. Working on the new showroom was therefore a natural extension of this collaboration, since, “Kvadrat’s showrooms are a portal into the culture of the company,” he explains.
“Peter had a very strong impact on us,” Byriel adds. “His art direction has always been so convincing. We wanted to extend our co-operation with him since he has been someone who has been important for us philosophically. One of his key insights has been to view the business like an institution in a positive sense; there is so much content in what we’re doing – a Kvadrat showroom is like a public institution where art works are presented and discussed.”
The choice of architect needed careful consideration, given that many of Kvadrat’s clients are also architects. As Peter Saville explains, it needed to be someone who wouldn’t “polarise opinion.” Peter Saville, who was already an admirer of David Adjaye’s work, approached him for the discreet innovation he could bring to the project. “Adjaye has a very light touch,” the designer explains, adding: “He seems to know where he can push the boundaries and where to be sensible.”
“David Adjaye’s work is very subtle and understated and that ends up in very convincing aesthetics,” Byriel adds. “David has a very strong understanding of how to alter spaces. By taking out one level of the building he has really transformed the space and exceeded our expectations.”
The showroom, which is housed in a former Victorian Factory, operates on two levels, with office spaces on the ground floor with the showroom located on the basement level. A key element of David Adjaye’s solution, to what was a challenging space, was to remove a large part of the floor between the two stories, allowing for a dramatic staircase, which is a central feature of the building.
Flexibility, and creating a context for showcasing colour, were two key considerations in the design of the space, which also reflects Kvadrat’s brand values.
The relative simplicity of the showroom creates a perfect backdrop for exhibitions, as well as projections and screenings. To that end, Peter Saville is in the process of developing film projects for the space. One, a typographic piece about colour, will feature, “words we use for colours but which aren’t colours.” A selection of films which echo the notion of colour in their titles, such as Blue Velvet or Grey Gardens is also planned.
The Scandinavian tradition of hospitality is extremely important to Kvadrat. The space is designed to be sociable, offering a kitchen and custom-made concrete tables, which can seat up to thirty people.
Kvadrat enjoys close relationships with its clients and places a big emphasis on hosting weekly social events. In Denmark, the Kvadrat head office is called ‘Et Hus’ (the house), and the London showroom will embrace this spirit of sharing and togetherness.
Colour is a central element to Kvadrat’s textiles. This is reflected in a key design element: a glass balustrade, featuring the colours of the spectrum, which lines the stairway. This feature is also a playful nod from David Adjaye to Peter Saville’s iconic record sleeve design for New Order’s Blue Monday, which famously did not print the title or the band’s name, but used blocks of colour as a code with which to transmit them.
Peter Saville was involved in choosing many of the colour accents, particularly focusing on the selection of fabrics. He chose to work with Kvadrat’s famous Hallingdal fabrics, in kaleidoscopic colours, for the chair coverings in the office space. Each chair is a different colour, allowing staff flexibility and choice.
“Lots of projects don’t allow room for individuals to enter in,” Peter Saville explains. “We were concerned with the fact that people have to work there every day, so we needed a bit of everyday pragmatism. We were not trying to make an architectural statement but create something that is fit for the purpose, and a key element with this space was to allow room for interpretation.”
London Showroom address
10 Shepherdess Walk
London N1 7LB
T 0207 324 5555
F 0207 324 5544
Sample recycle line 0207 324 5533
Kvadrat
Kvadrat was established in Denmark in 1968 and now holds a leading position in the European market of design-textiles supplying renowned architects, designers and furniture manufacturers throughout the world, for use in upholstery and curtains.
The company continuously seeks to push the aesthetic, technological and artistic boundaries of textiles, working with a roster of the world’s top designers, architects and artists including Alfredo Häberli, Peter Saville, Akira Minagawa,
Tord Boontje, David Adjaye and Olafur Eliasson.
Kvadrat fabrics have been used in some of the world’s most intriguing architectural developments such as The Gherkin, London; Museum of Modern Art, New York; Walt Disney Concert Hall, Los Angeles; Reichstag, Berlin; Guggenheim Museum, Bilbao; Copenhagen Opera House, Denmark; Yves St. Laurent, Paris and the new Opera House in Oslo.
The new London showroom will complement Kvadrat’s existing international showrooms which include Milan, designed by Alfredo Häberli, Stockholm, designed by Ronan and Erwan Bouroullec and Copenhagen, also designed by Ronan and Erwan Bouroullec, which is due to open in May 2009.
Recent Awards
Most Innovative Textile – Wallpaper Design Awards, 2009: Award for Clouds, designed by Ronan and Erwan Bouroullec
Innovationspreis Architektur Textil Objekt 2009: Award for Village, designed by Alfredo Häberli
AIT Award Architecture Textile 2009: Award for
the upholstery Highfield and the curtain Village designed by Alfredo Häberli
Forum AID award 2006: Award for North Tiles, designed by Ronan and Erwan Bouroullec
Kvadrat London images / information from David Adjaye
Location: 10 Shepherdess Walk, Shoreditch, East London, England, UK
London Buildings
Contemporary London Architecture
London Architecture Designs – chronological list
Architecture Walking Tours in London by e-architect
London Building by Adjaye/Associates
Rivington Place, London, UK
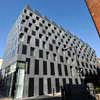
photo © Nick Weall
Rivington Place
Shoreditch Hotel, East London
Design: AQSO arquitectos office
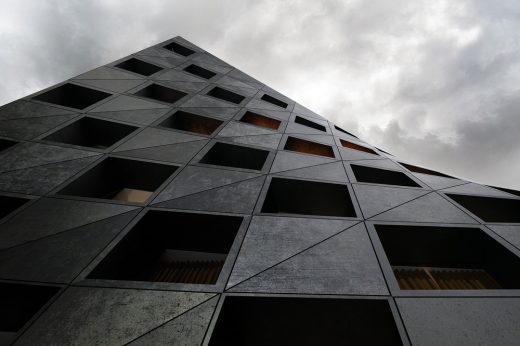
image Courtesy architecture office
Shoreditch Hotel Building
Clerkenwell apart’hotel
Design: BuckleyGrayYeoman Architects
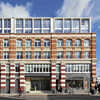
photo © Hufton+Crow
Clerkenwell Hotel
Olympic Stadium
Architects: Populous
London Olympic Stadium
Comments / photos for the Kvadrat Showroom London Architecture page welcom

